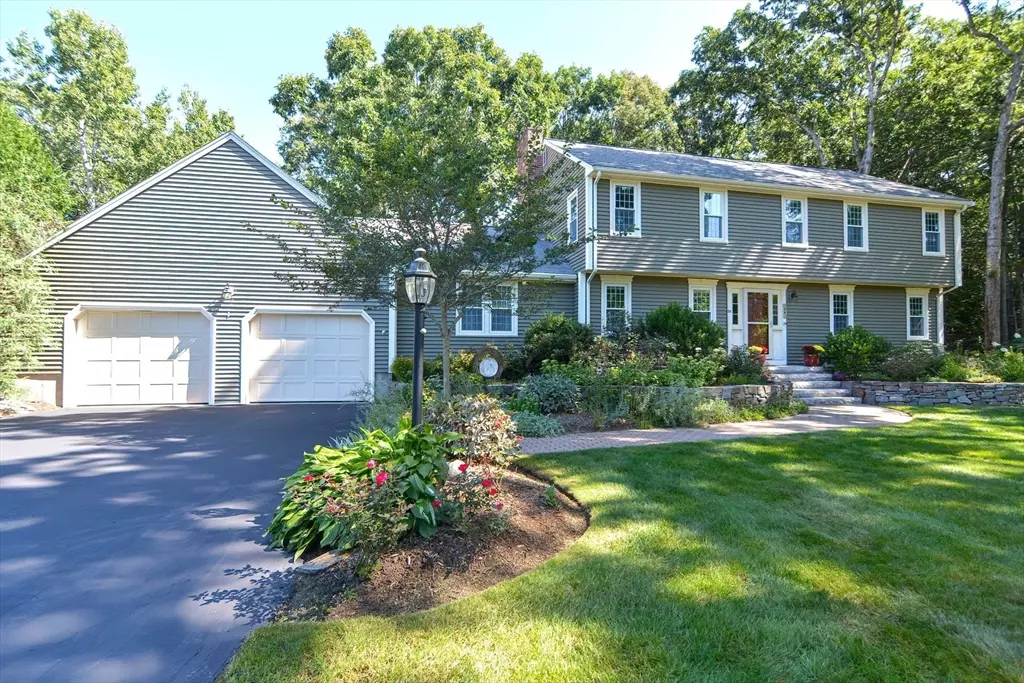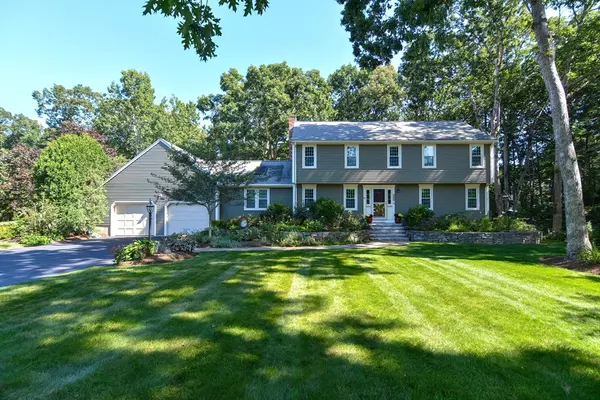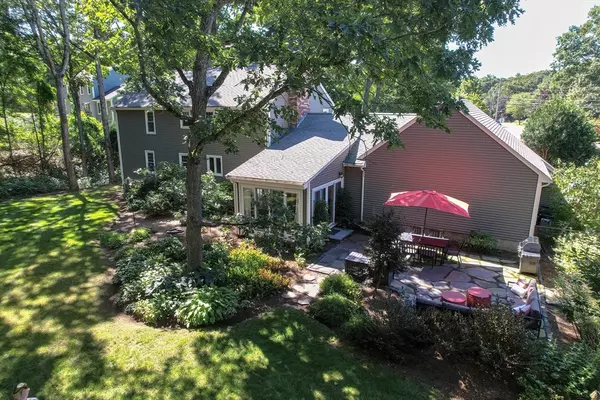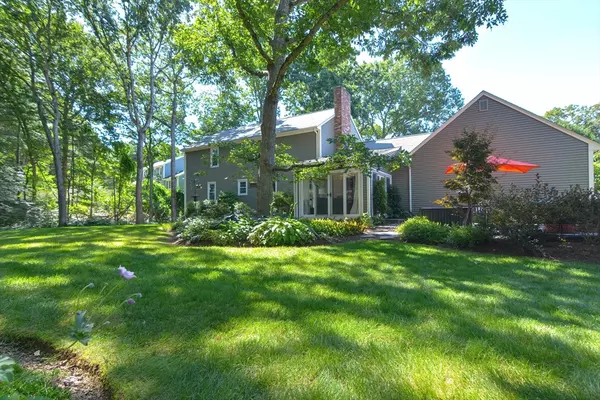$963,795
$859,000
12.2%For more information regarding the value of a property, please contact us for a free consultation.
4 Beds
2.5 Baths
2,762 SqFt
SOLD DATE : 05/15/2024
Key Details
Sold Price $963,795
Property Type Single Family Home
Sub Type Single Family Residence
Listing Status Sold
Purchase Type For Sale
Square Footage 2,762 sqft
Price per Sqft $348
Subdivision Cape Cod Estates
MLS Listing ID 73218887
Sold Date 05/15/24
Style Colonial,Garrison
Bedrooms 4
Full Baths 2
Half Baths 1
HOA Y/N false
Year Built 1981
Annual Tax Amount $11,106
Tax Year 2024
Lot Size 0.690 Acres
Acres 0.69
Property Description
Stunning home nestled in Norfolk's desirable Cape Cod Estates! A captivating landscape bursting w/ an array of perennials, bulbs, a greenhouse & vegetable gardens offers a serene setting. From the inviting patio to the cozy fire pit area to the sprawling yard, there's something for everyone to enjoy - the ideal setting for celebrating life's events. Inside, discover an inviting layout, including a large home office for remote work. The wonderfully updated kitchen is a cook's dream & opens to a lovely din rm w/ beautiful cabinetry & quartz counters. The family rm boasts a cathedral ceiling & leads to a lovely 3-season rm for seamless indoor-outdoor living. Built-ins add functionality & style, while a floor to ceiling fireplace enhances the ambiance. A convenient guest bdrm rounds out the 1st flr. Upstairs, 2 bdrms share a beautiful bath. The stunning primary suite features an expansive closet, gorgeous bath & its own fireplace for added luxury. Close to schools, parks, comm rail, trails
Location
State MA
County Norfolk
Zoning R1
Direction Main to Medway to Truro to Barnstable
Rooms
Family Room Skylight, Cathedral Ceiling(s), Beamed Ceilings, Flooring - Laminate, Exterior Access, Slider, Sunken
Basement Full, Partially Finished, Interior Entry, Bulkhead
Primary Bedroom Level Second
Dining Room Chair Rail
Kitchen Flooring - Stone/Ceramic Tile, Countertops - Stone/Granite/Solid, Cabinets - Upgraded, Stainless Steel Appliances, Peninsula
Interior
Interior Features Closet, Recessed Lighting, Closet - Double, Home Office, Foyer, Bonus Room
Heating Baseboard, Oil
Cooling Central Air
Flooring Tile, Laminate, Vinyl / VCT, Engineered Hardwood, Flooring - Engineered Hardwood, Flooring - Stone/Ceramic Tile, Flooring - Vinyl
Fireplaces Number 2
Fireplaces Type Family Room, Master Bedroom
Appliance Water Heater, Range, Oven, Dishwasher, Microwave, Refrigerator, Washer, Dryer
Laundry Flooring - Stone/Ceramic Tile, Electric Dryer Hookup, Washer Hookup, First Floor
Exterior
Exterior Feature Porch - Enclosed, Patio, Rain Gutters, Storage, Greenhouse, Professional Landscaping, Decorative Lighting, Screens, Garden, Stone Wall
Garage Spaces 2.0
Community Features Shopping, Pool, Tennis Court(s), Park, Walk/Jog Trails, Medical Facility, Laundromat, Conservation Area, House of Worship, Public School, T-Station
Utilities Available for Electric Range, for Electric Oven, for Electric Dryer, Washer Hookup, Generator Connection
Waterfront false
Roof Type Shingle
Total Parking Spaces 6
Garage Yes
Building
Lot Description Cul-De-Sac, Wooded
Foundation Concrete Perimeter
Sewer Private Sewer
Water Public
Schools
Elementary Schools Hod/Freeman
Middle Schools King Philip
High Schools King Philip
Others
Senior Community false
Acceptable Financing Contract
Listing Terms Contract
Read Less Info
Want to know what your home might be worth? Contact us for a FREE valuation!

Our team is ready to help you sell your home for the highest possible price ASAP
Bought with Stone Prum • Compass

"My job is to find and attract mastery-based agents to the office, protect the culture, and make sure everyone is happy! "






