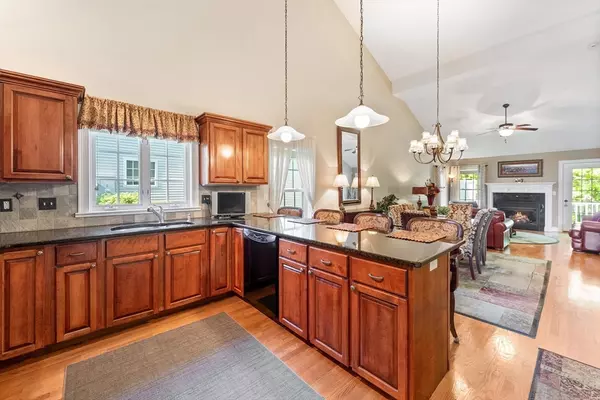$435,000
$435,000
For more information regarding the value of a property, please contact us for a free consultation.
2 Beds
2 Baths
1,372 SqFt
SOLD DATE : 08/01/2024
Key Details
Sold Price $435,000
Property Type Condo
Sub Type Condominium
Listing Status Sold
Purchase Type For Sale
Square Footage 1,372 sqft
Price per Sqft $317
MLS Listing ID 73244807
Sold Date 08/01/24
Bedrooms 2
Full Baths 2
HOA Fees $320/mo
Year Built 2006
Annual Tax Amount $5,942
Tax Year 2024
Property Description
Gorgeous End Unit Garden Condo w/1 car attached garage found in the highly sought after Canterbury Woods, a 55+ Adult Community that abuts the Woods for extra privacy with convenience to all your needs. You'll find an idea layout for entertaining & comfortable one floor living w/gleaming hardwood floors throughout w/fist floor laundry behind closed doors. The stunning kitchen w/rich cabinetry, granite counters, tile backsplash, stainless appliances & breakfast bar opens to an inviting & spacious dining rm all opens to the lovely sun-filled living room w/gas fireplace with access to the private back deck. An outstanding mbrm suite accented w/vaulted ceiling boasting walk-in shower & walk-in closet. You will discover a sunny 2nd bedrm with roomy closet & hardwood floors & a sparkling full guest bathroom. Plus future potential to finish the walk-out basement is a real bonus. This desirable one owner condo Can Be Yours!
Location
State MA
County Hampden
Zoning RA-1
Direction Piper Road to Canterbury Woods
Rooms
Basement Y
Primary Bedroom Level First
Dining Room Vaulted Ceiling(s), Flooring - Hardwood
Kitchen Vaulted Ceiling(s), Flooring - Hardwood, Countertops - Stone/Granite/Solid, Kitchen Island, Open Floorplan
Interior
Heating Forced Air, Natural Gas
Cooling Central Air
Flooring Wood, Tile, Hardwood
Fireplaces Number 1
Fireplaces Type Living Room
Appliance Range, Dishwasher, Disposal, Microwave, Refrigerator, Washer, Dryer
Laundry Electric Dryer Hookup, Gas Dryer Hookup, Washer Hookup, First Floor, In Unit
Exterior
Exterior Feature Deck - Composite, Rain Gutters, Professional Landscaping
Garage Spaces 1.0
Community Features Public Transportation, Shopping, Pool, Tennis Court(s), Park, Golf, Medical Facility, Laundromat, Conservation Area, Highway Access, House of Worship, Private School, Public School
Utilities Available for Electric Range, for Electric Oven, for Gas Dryer, for Electric Dryer, Washer Hookup
Waterfront false
Roof Type Shingle
Total Parking Spaces 2
Garage Yes
Building
Story 1
Sewer Public Sewer
Water Public
Others
Pets Allowed Yes w/ Restrictions
Senior Community false
Read Less Info
Want to know what your home might be worth? Contact us for a FREE valuation!

Our team is ready to help you sell your home for the highest possible price ASAP
Bought with Jennifer McCune • Lamacchia Realty, Inc.

"My job is to find and attract mastery-based agents to the office, protect the culture, and make sure everyone is happy! "






