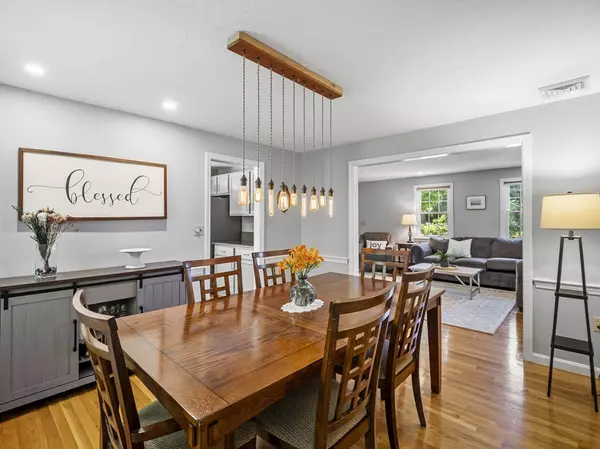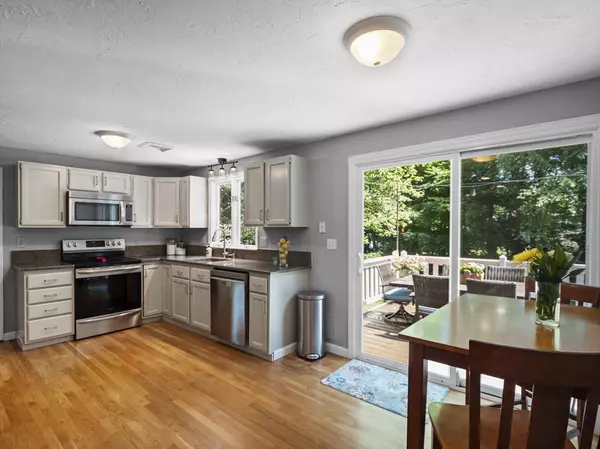$824,100
$795,000
3.7%For more information regarding the value of a property, please contact us for a free consultation.
4 Beds
3 Baths
2,516 SqFt
SOLD DATE : 08/19/2024
Key Details
Sold Price $824,100
Property Type Single Family Home
Sub Type Single Family Residence
Listing Status Sold
Purchase Type For Sale
Square Footage 2,516 sqft
Price per Sqft $327
Subdivision Cape Cod Estates
MLS Listing ID 73257314
Sold Date 08/19/24
Style Colonial,Garrison
Bedrooms 4
Full Baths 2
Half Baths 2
HOA Y/N false
Year Built 1985
Annual Tax Amount $9,764
Tax Year 2024
Lot Size 0.690 Acres
Acres 0.69
Property Description
Nestled in Norfolk’s charming Cape Cod Estates, this Garrison Colonial boasts 4 bedrooms & 4 baths. Beautiful white built-ins welcome you through the front door & are complemented by the home's hardwood floors throughout, adding warmth and elegance. With a kitchen that seamlessly connects to the family room & accesses the bonus room in the basement, this home creates a perfect space for family living or entertaining. The primary suite offers privacy & the home’s central air conditioning ensures year-round comfort. Step outside on the two-level backyard deck, providing ample space for outdoor fun. Enjoy the convenience & cost savings of solar panels along with the peace of mind that the energy efficient updates bring including a water tank (‘24), a dishwasher (‘24), a range (‘23), & a 4-yr young furnace. With its desirable features & prime location, you will want to check out this gem! Schedule your showing today!
Location
State MA
County Norfolk
Zoning 101
Direction Medway St to Truro Rd turn right onto Barnstable Road.
Rooms
Family Room Closet, Flooring - Hardwood, Window(s) - Picture, Exterior Access, Recessed Lighting
Basement Partially Finished, Bulkhead
Primary Bedroom Level Second
Dining Room Flooring - Hardwood, Window(s) - Picture, Chair Rail, Recessed Lighting, Lighting - Pendant
Kitchen Flooring - Hardwood, Window(s) - Bay/Bow/Box, Countertops - Stone/Granite/Solid, French Doors, Deck - Exterior, Exterior Access, Recessed Lighting, Slider
Interior
Interior Features Bathroom - Half, Closet, Recessed Lighting, Bonus Room, Bathroom, Center Hall
Heating Baseboard, Oil, Other, Fireplace(s)
Cooling Central Air
Flooring Hardwood, Flooring - Stone/Ceramic Tile, Flooring - Hardwood
Fireplaces Number 2
Fireplaces Type Family Room
Appliance Water Heater, Range, Dishwasher, Refrigerator, Washer, Dryer
Laundry Electric Dryer Hookup, Washer Hookup
Exterior
Exterior Feature Deck - Wood, Rain Gutters, Decorative Lighting
Garage Spaces 2.0
Utilities Available for Electric Range, for Electric Dryer, Washer Hookup
Waterfront false
Roof Type Shingle,Other
Total Parking Spaces 4
Garage Yes
Building
Lot Description Wooded, Sloped
Foundation Concrete Perimeter
Sewer Private Sewer, Other
Water Public
Schools
Elementary Schools Olive/Free-Kenn
Middle Schools Kp Middle
High Schools King Philip
Others
Senior Community false
Read Less Info
Want to know what your home might be worth? Contact us for a FREE valuation!

Our team is ready to help you sell your home for the highest possible price ASAP
Bought with Steven Daloia • Keller Williams Realty Boston-Metro | Back Bay

"My job is to find and attract mastery-based agents to the office, protect the culture, and make sure everyone is happy! "






