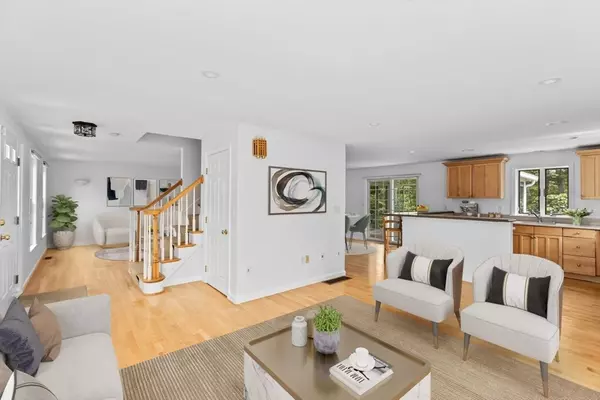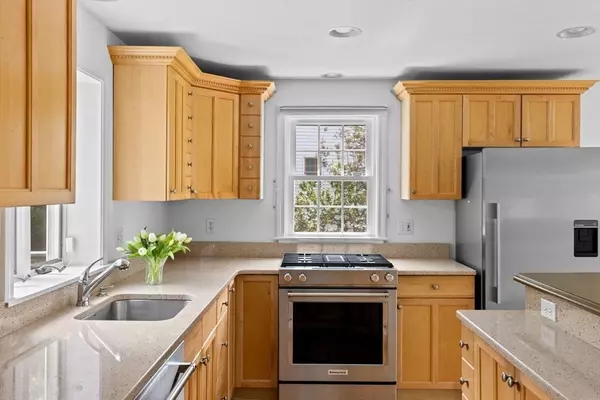$925,000
$850,000
8.8%For more information regarding the value of a property, please contact us for a free consultation.
2 Beds
2.5 Baths
2,686 SqFt
SOLD DATE : 09/19/2024
Key Details
Sold Price $925,000
Property Type Condo
Sub Type Condominium
Listing Status Sold
Purchase Type For Sale
Square Footage 2,686 sqft
Price per Sqft $344
MLS Listing ID 73274393
Sold Date 09/19/24
Bedrooms 2
Full Baths 2
Half Baths 1
HOA Fees $200/mo
Year Built 1997
Annual Tax Amount $8,194
Tax Year 2024
Lot Size 0.960 Acres
Acres 0.96
Property Description
Welcome to Kendall Village! This sought after community of free-standing homes combines the privacy of single family living with the low maintenance lifestyle of a condo community. Just MOVE RIGHT IN to this spacious open concept home with over 2600 SF featuring a sparkling eat-in kitchen w/sliders out to a 12 x 16 sunroom, decking & views of the outdoors. A sunlit family room, living room, powder room & laundry complete the 1st floor. Upstairs, a massive primary suite w/huge walk-in shower & closets plus a 2nd en-suite bedroom w/renovated full bath. You’ll love the 2-car garage & full finished walkout LL with access to an outdoor spa & backyard. Recent updates include whole house generator (2019), all new windows (2022/23), Central Air, gas heating & so much more! This quiet cul-de-sac neighborhood is well managed w/ low HOA fees, mature landscaping & green space. Conveniently located just a 1/4 mile to great shopping & restaurants - this gem checks all the boxes!
Location
State MA
County Norfolk
Zoning RES
Direction Beechwood Street to Kendall Village
Rooms
Basement Y
Primary Bedroom Level Second
Dining Room Flooring - Hardwood, Open Floorplan, Recessed Lighting
Kitchen Flooring - Hardwood, Dining Area, Balcony - Exterior, Pantry, Countertops - Stone/Granite/Solid, Breakfast Bar / Nook, Exterior Access, Open Floorplan, Recessed Lighting, Slider, Stainless Steel Appliances, Gas Stove, Peninsula
Interior
Interior Features Ceiling Fan(s), Open Floorplan, Recessed Lighting, Slider, Sun Room, Game Room, Sitting Room, Sauna/Steam/Hot Tub
Heating Forced Air, Natural Gas
Cooling Central Air
Flooring Wood, Carpet, Flooring - Stone/Ceramic Tile, Vinyl
Appliance Range, Dishwasher, Refrigerator, Dryer
Laundry First Floor, In Unit
Exterior
Exterior Feature Balcony / Deck, Porch
Garage Spaces 2.0
Community Features Public Transportation, Shopping, Walk/Jog Trails, Medical Facility, Laundromat, Bike Path, Highway Access, House of Worship, Marina, T-Station
Waterfront false
Waterfront Description Beach Front,Ocean,1 to 2 Mile To Beach,Beach Ownership(Public)
Roof Type Shingle
Total Parking Spaces 2
Garage Yes
Building
Story 3
Sewer Private Sewer
Water Public
Schools
Middle Schools Cohasset
High Schools Cohasset
Others
Pets Allowed Yes
Senior Community false
Acceptable Financing Contract
Listing Terms Contract
Read Less Info
Want to know what your home might be worth? Contact us for a FREE valuation!

Our team is ready to help you sell your home for the highest possible price ASAP
Bought with Betsy Cornell • Corcoran Property Advisors

"My job is to find and attract mastery-based agents to the office, protect the culture, and make sure everyone is happy! "






