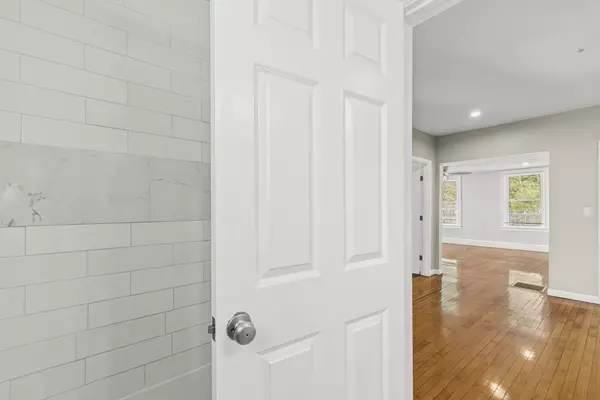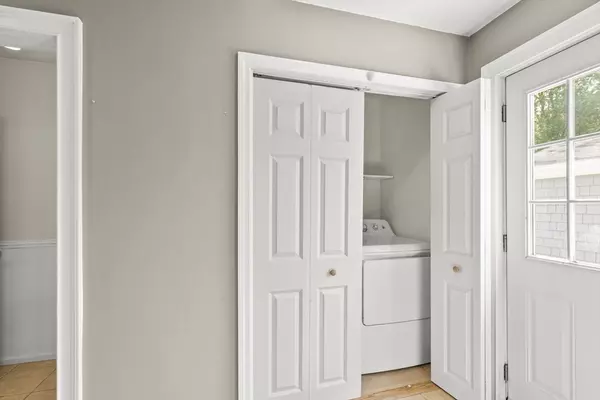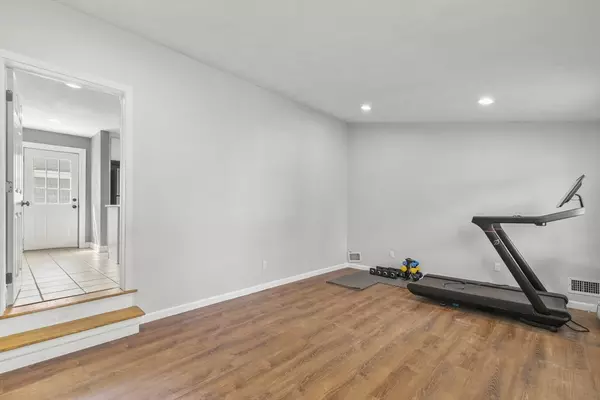$655,000
$639,900
2.4%For more information regarding the value of a property, please contact us for a free consultation.
4 Beds
2.5 Baths
1,965 SqFt
SOLD DATE : 09/20/2024
Key Details
Sold Price $655,000
Property Type Multi-Family
Sub Type 2 Family - 2 Units Up/Down
Listing Status Sold
Purchase Type For Sale
Square Footage 1,965 sqft
Price per Sqft $333
MLS Listing ID 73275978
Sold Date 09/20/24
Bedrooms 4
Full Baths 2
Half Baths 1
Year Built 1880
Annual Tax Amount $5,237
Tax Year 2024
Lot Size 8,712 Sqft
Acres 0.2
Property Description
Amazing opportunity to become a landlord. Nestled among single family homes & condos. Top unit is a one bedroom unit available 9/1/24 completely remodeled. Bottom Unit is a 3 Bedroom 1 1//2 bath (Lease until June 2025) completely remodeled including a garage and storage unit. Many updates with the home include central A/C, newer HVAC, updated plumbing and fixtures, updated wiring, Vinyl siding, 3 Maintence free decks. Both units come with all appliances with washer & dryer in each unit (all stay as a gift). Tenant Pays own utilities & Snowremoval. Landlord pays Trash/Water/Sewer/Landscaping. Conveniently located to all major highwaysThis 2-Family has it all. Large back yard Partially fenced. All Next showings 8/19/24 at 4PM-430PM
Location
State MA
County Bristol
Zoning Multifamil
Direction GPS/Waze for best Results
Rooms
Basement Full, Sump Pump, Concrete
Interior
Interior Features Ceiling Fan(s), Pantry, Upgraded Cabinets, Upgraded Countertops, Bathroom With Tub & Shower, Open Floorplan, Remodeled, Living Room, Dining Room, Kitchen, Laundry Room, Living RM/Dining RM Combo
Heating Natural Gas, Individual, Unit Control
Cooling Central Air, Unit Control
Flooring Tile, Hardwood, Stone/Ceramic Tile
Appliance Range, Dishwasher, Microwave, Refrigerator, Washer, Dryer
Laundry Electric Dryer Hookup, Washer Hookup
Exterior
Exterior Feature Rain Gutters, Professional Landscaping
Garage Spaces 1.0
Fence Fenced
Community Features Public Transportation, Shopping, Pool, Tennis Court(s), Park, Walk/Jog Trails, Stable(s), Golf, Medical Facility, Laundromat, Bike Path, Conservation Area, Highway Access, House of Worship, Marina, Private School, Public School, T-Station, University, Other, Sidewalks
Utilities Available for Electric Range, for Electric Oven, for Electric Dryer, Washer Hookup
Waterfront false
Roof Type Shingle
Total Parking Spaces 8
Garage Yes
Building
Story 3
Foundation Stone
Sewer Private Sewer
Water Public
Schools
Middle Schools Nams
High Schools Nahs/Bfhs
Others
Senior Community false
Read Less Info
Want to know what your home might be worth? Contact us for a FREE valuation!

Our team is ready to help you sell your home for the highest possible price ASAP
Bought with Nancy Briggs • Suburban Lifestyle Real Estate

"My job is to find and attract mastery-based agents to the office, protect the culture, and make sure everyone is happy! "






