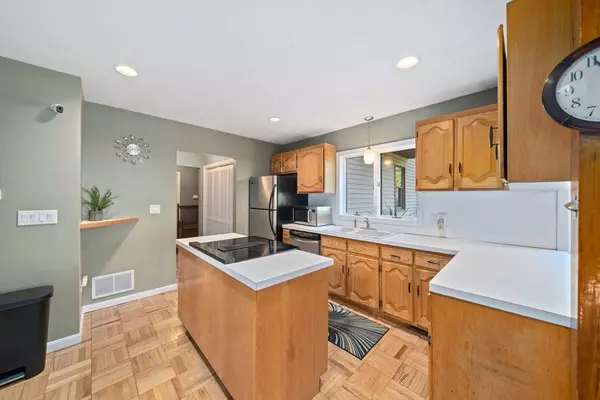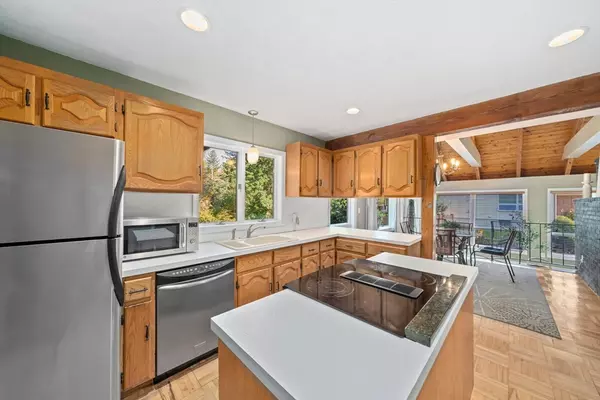$800,000
$789,000
1.4%For more information regarding the value of a property, please contact us for a free consultation.
3 Beds
2 Baths
2,717 SqFt
SOLD DATE : 10/25/2024
Key Details
Sold Price $800,000
Property Type Single Family Home
Sub Type Single Family Residence
Listing Status Sold
Purchase Type For Sale
Square Footage 2,717 sqft
Price per Sqft $294
MLS Listing ID 73291425
Sold Date 10/25/24
Style Contemporary
Bedrooms 3
Full Baths 2
HOA Y/N false
Year Built 1984
Annual Tax Amount $7,855
Tax Year 2023
Lot Size 0.660 Acres
Acres 0.66
Property Description
Experience the extraordinary! Open the door and be prepared to stop . . hold your breath . . and say wow.!! That's what I did! Not your ordinary, boring, average home. Look up! Look right! Look left! Totally open floor plan with a big center woodburning fireplace that beckons you to sit and enjoy the family room engulfed in sunshine, windows, skylights and cathedral wooden ceilings and beams. You can't imagine the charm and ambience this home exudes. Now let's talk about a private landscaped yard, 2nd access from Henderson Dr,( boat? camper? business trucks? etc) with rear access to oversized 3 car garage. Solar panels are totally paid for. Do you want to have NO electric bill ever, and get paid for green energy credits ? Location is great. Half mile to Rt 3, one mile to commuter train station, restaurants, shopping, Love the private office space and the main bedroom with private ensuite bath. Love the circular drive, love the landscaping.I just love this home! Open house Sat/Sun
Location
State MA
County Norfolk
Zoning res
Direction Route 18 to left on Winter Street to right on Front Street. Across from the Dairy Queen! :)
Rooms
Family Room Skylight, Cathedral Ceiling(s), Beamed Ceilings, Closet, Flooring - Hardwood, Open Floorplan
Basement Full, Interior Entry, Unfinished
Primary Bedroom Level Second
Dining Room Beamed Ceilings, Vaulted Ceiling(s), Flooring - Hardwood, Open Floorplan
Kitchen Flooring - Wood, Kitchen Island, Dryer Hookup - Electric, Open Floorplan, Recessed Lighting, Stainless Steel Appliances, Washer Hookup
Interior
Interior Features Closet, Recessed Lighting, Home Office, Laundry Chute
Heating Forced Air, Oil
Cooling Central Air
Flooring Flooring - Wall to Wall Carpet
Fireplaces Number 1
Fireplaces Type Family Room
Appliance Electric Water Heater, Range, Dishwasher, Microwave, Refrigerator, Washer, Dryer
Laundry Flooring - Stone/Ceramic Tile, First Floor, Electric Dryer Hookup, Washer Hookup
Exterior
Exterior Feature Deck, Storage, Screens, Fenced Yard, Stone Wall
Garage Spaces 3.0
Fence Fenced/Enclosed, Fenced
Community Features Public Transportation, Shopping, Highway Access, House of Worship, Private School, T-Station
Utilities Available for Electric Range, for Electric Oven, for Electric Dryer, Washer Hookup
Waterfront false
Roof Type Shingle
Total Parking Spaces 6
Garage Yes
Building
Lot Description Wooded, Level
Foundation Concrete Perimeter
Sewer Public Sewer
Water Public
Others
Senior Community false
Read Less Info
Want to know what your home might be worth? Contact us for a FREE valuation!

Our team is ready to help you sell your home for the highest possible price ASAP
Bought with Christine Duy Sheridan • Irasia Realty, Inc.

"My job is to find and attract mastery-based agents to the office, protect the culture, and make sure everyone is happy! "






