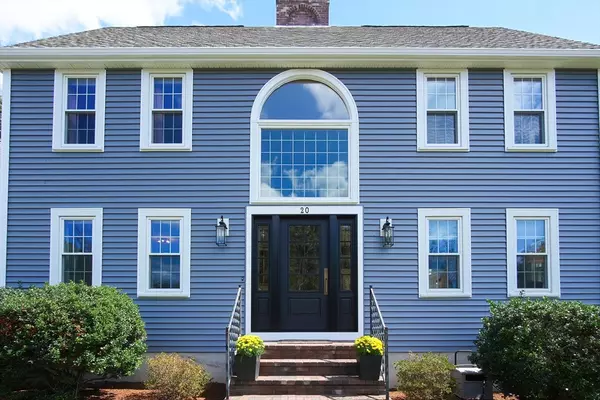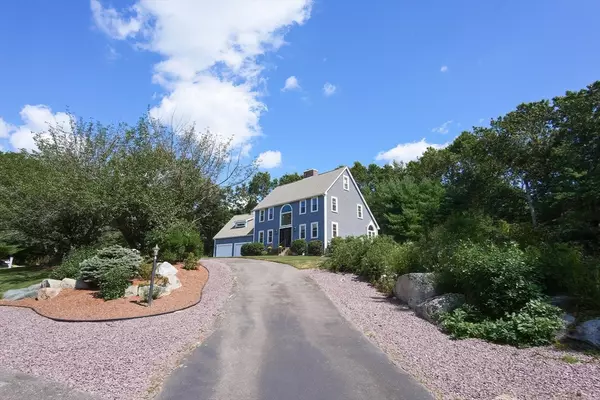$890,000
$890,000
For more information regarding the value of a property, please contact us for a free consultation.
3 Beds
2.5 Baths
2,486 SqFt
SOLD DATE : 11/07/2024
Key Details
Sold Price $890,000
Property Type Single Family Home
Sub Type Single Family Residence
Listing Status Sold
Purchase Type For Sale
Square Footage 2,486 sqft
Price per Sqft $358
Subdivision Angle Tree Estates
MLS Listing ID 73288822
Sold Date 11/07/24
Style Colonial
Bedrooms 3
Full Baths 2
Half Baths 1
HOA Y/N false
Year Built 1992
Annual Tax Amount $10,301
Tax Year 2024
Lot Size 0.920 Acres
Acres 0.92
Property Description
Welcome to Foxboro's Desirable Angle Tree Estates! This home rests on a beautiful, professionally landscaped lot w/circular drive for ease & extra parking. At the front entrance, you are greeted by a vaulted & bright Foyer coupled w/a brick, double-sided fireplace creating warmth & beauty in the center of this home. 1st floor offers open floor plan w/hardwood floors, exposed beams, ample windows & easy flow between LR, Kitchen & Dining area. Sliders off kitchen lead to a large deck for additional entertaining space or simple peace & quiet. An updated 1/2 BA & Mudroom w/access to garage & separate entrance completes the 1st floor. The 2nd floor w/catwalk over looking the kitchen has a Laundry, Full Bath & 2 BRs w/hardwood floors & double closets. The large Primary Suite w/vaulted ceiling, private balcony, remodeled Bath including a soaking tub, heated floor, tiled shower & double vanity finishes the 2nd floor. Convenient to major highways, trains, Gillette Stadium, restaurants & more.
Location
State MA
County Norfolk
Area East Foxboro
Zoning Res
Direction East Street to Windsor Drive
Rooms
Basement Full, Interior Entry, Bulkhead, Concrete
Primary Bedroom Level Second
Dining Room Flooring - Hardwood, Window(s) - Bay/Bow/Box, French Doors, Exterior Access, Lighting - Overhead
Kitchen Bathroom - Half, Skylight, Beamed Ceilings, Vaulted Ceiling(s), Flooring - Stone/Ceramic Tile, Window(s) - Bay/Bow/Box, Dining Area, Countertops - Stone/Granite/Solid, Kitchen Island, Deck - Exterior, Exterior Access, Open Floorplan, Slider, Stainless Steel Appliances, Lighting - Sconce, Lighting - Overhead
Interior
Interior Features Closet/Cabinets - Custom Built, Recessed Lighting, Slider, Vaulted Ceiling(s), Closet, Open Floorplan, Lighting - Overhead, Ceiling - Half-Vaulted, Mud Room, Foyer, Central Vacuum, Internet Available - Broadband, High Speed Internet
Heating Baseboard, Natural Gas
Cooling Central Air
Flooring Tile, Carpet, Hardwood, Flooring - Stone/Ceramic Tile, Flooring - Hardwood
Fireplaces Number 1
Fireplaces Type Living Room
Appliance Gas Water Heater, Water Heater, Oven, Dishwasher, Microwave, Range, Refrigerator, Washer, Dryer
Laundry Flooring - Stone/Ceramic Tile, Electric Dryer Hookup, Washer Hookup, Lighting - Overhead, Second Floor
Exterior
Exterior Feature Deck - Composite, Balcony, Rain Gutters, Professional Landscaping, Sprinkler System, Decorative Lighting, Screens
Garage Spaces 2.0
Community Features Public Transportation, Shopping, Park, Walk/Jog Trails, Golf, Medical Facility, Laundromat, Bike Path, Highway Access, House of Worship, Public School, T-Station, Sidewalks
Utilities Available for Electric Range, for Gas Oven, for Electric Dryer, Washer Hookup
Waterfront false
Roof Type Shingle
Total Parking Spaces 6
Garage Yes
Building
Lot Description Wooded, Gentle Sloping
Foundation Concrete Perimeter
Sewer Private Sewer
Water Public
Schools
Elementary Schools Burrell
Middle Schools Ahern
High Schools Foxboro High
Others
Senior Community false
Read Less Info
Want to know what your home might be worth? Contact us for a FREE valuation!

Our team is ready to help you sell your home for the highest possible price ASAP
Bought with Janine Sistrand • Coldwell Banker Realty - Duxbury

"My job is to find and attract mastery-based agents to the office, protect the culture, and make sure everyone is happy! "






