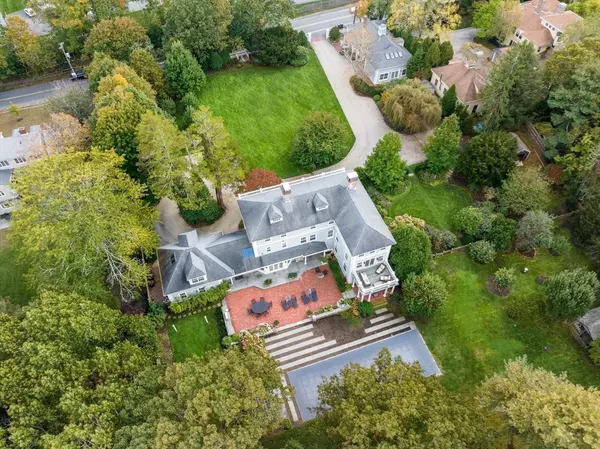6 Beds
7 Baths
8,190 SqFt
6 Beds
7 Baths
8,190 SqFt
Key Details
Property Type Single Family Home
Sub Type Single Family Residence
Listing Status Pending
Purchase Type For Sale
Square Footage 8,190 sqft
Price per Sqft $518
Subdivision Precinct One
MLS Listing ID 73225149
Style Federal
Bedrooms 6
Full Baths 6
Half Baths 2
HOA Y/N false
Year Built 1903
Annual Tax Amount $46,423
Tax Year 2024
Lot Size 2.430 Acres
Acres 2.43
Property Description
Location
State MA
County Norfolk
Area Precinct One/Upper Dedham
Zoning SRA
Direction GPS
Rooms
Family Room Flooring - Wood, French Doors
Basement Full, Partially Finished
Primary Bedroom Level Second
Dining Room Flooring - Hardwood, French Doors
Kitchen Flooring - Wood, Pantry, Wine Chiller
Interior
Interior Features Exercise Room, Bathroom, Library, Media Room, Bedroom, Sitting Room, Wet Bar, Elevator
Heating Forced Air, Radiant, Fireplace
Cooling Central Air
Flooring Tile, Marble, Hardwood, Brick, Flooring - Wall to Wall Carpet, Flooring - Hardwood
Fireplaces Number 8
Fireplaces Type Dining Room, Living Room, Master Bedroom, Bedroom
Appliance Electric Water Heater, Range, Dishwasher, Disposal, Refrigerator, Freezer, Washer, Dryer, Wine Refrigerator, Range Hood, Plumbed For Ice Maker
Laundry Second Floor
Exterior
Exterior Feature Patio, Covered Patio/Deck, Balcony, Pool - Inground Heated, Rain Gutters, Storage, Professional Landscaping, Sprinkler System, Fenced Yard, Fruit Trees, Guest House
Garage Spaces 2.0
Fence Fenced/Enclosed, Fenced
Pool Pool - Inground Heated
Community Features Park, Walk/Jog Trails, Highway Access, Private School, Public School
Utilities Available for Gas Range, for Electric Oven, Icemaker Connection
Waterfront Description Waterfront,River
View Y/N Yes
View Scenic View(s)
Roof Type Shingle
Total Parking Spaces 8
Garage Yes
Private Pool true
Building
Lot Description Level
Foundation Stone
Sewer Public Sewer
Water Public
Architectural Style Federal
Schools
Elementary Schools Riverdale
Middle Schools Dedham Middle
High Schools Dedham High
Others
Senior Community false
Acceptable Financing Contract
Listing Terms Contract
"My job is to find and attract mastery-based agents to the office, protect the culture, and make sure everyone is happy! "






