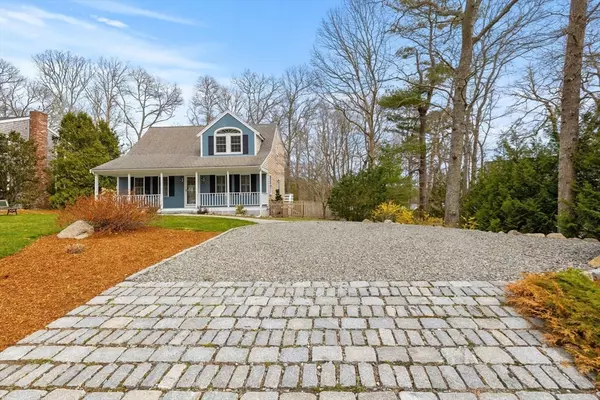
3 Beds
3 Baths
1,500 SqFt
3 Beds
3 Baths
1,500 SqFt
Key Details
Property Type Single Family Home
Sub Type Single Family Residence
Listing Status Pending
Purchase Type For Sale
Square Footage 1,500 sqft
Price per Sqft $545
Subdivision John'S Pond Estates
MLS Listing ID 73226097
Style Cape,Contemporary
Bedrooms 3
Full Baths 3
HOA Fees $150/ann
HOA Y/N true
Year Built 1997
Annual Tax Amount $3,731
Tax Year 2024
Lot Size 0.290 Acres
Acres 0.29
Property Description
Location
State MA
County Barnstable
Zoning R5
Direction Route 151 to Johns Pond Estates past the Beach and Boat Ramp to James Circle to Pond Circle #83
Rooms
Basement Full, Partially Finished, Walk-Out Access, Interior Entry, Concrete
Interior
Interior Features Finish - Sheetrock
Heating Forced Air, Electric Baseboard, Hot Water, Heat Pump, Humidity Control, Natural Gas, Air Source Heat Pumps (ASHP)
Cooling Heat Pump, Ductless
Flooring Wood, Tile, Marble, Hardwood, Stone / Slate
Fireplaces Number 1
Appliance Tankless Water Heater, Range, Dishwasher, Microwave, Refrigerator, Washer, Dryer, Instant Hot Water, Plumbed For Ice Maker
Laundry Electric Dryer Hookup, Washer Hookup
Exterior
Exterior Feature Porch, Porch - Enclosed, Deck, Rain Gutters, Storage, Fenced Yard, Stone Wall
Fence Fenced/Enclosed, Fenced
Utilities Available for Gas Range, for Electric Dryer, Washer Hookup, Icemaker Connection
Waterfront false
Waterfront Description Beach Front,Lake/Pond,Walk to,0 to 1/10 Mile To Beach,Beach Ownership(Association)
View Y/N Yes
View Scenic View(s)
Roof Type Shingle
Total Parking Spaces 4
Garage No
Building
Lot Description Gentle Sloping
Foundation Concrete Perimeter
Sewer Private Sewer
Water Public
Others
Senior Community false

"My job is to find and attract mastery-based agents to the office, protect the culture, and make sure everyone is happy! "






