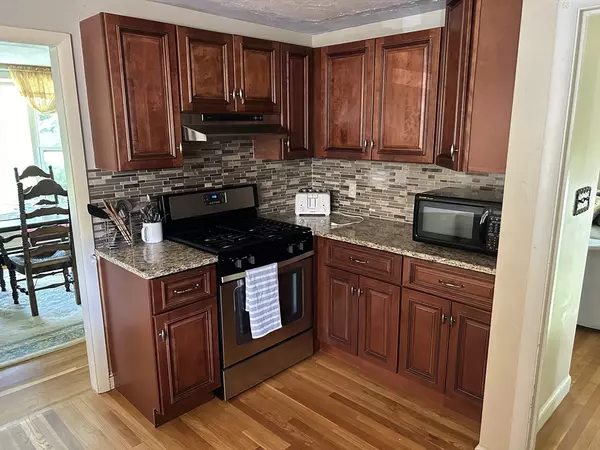4 Beds
3 Baths
1,709 SqFt
4 Beds
3 Baths
1,709 SqFt
Key Details
Property Type Single Family Home
Sub Type Single Family Residence
Listing Status Active
Purchase Type For Sale
Square Footage 1,709 sqft
Price per Sqft $701
Subdivision Riverdale
MLS Listing ID 73240508
Style Split Entry
Bedrooms 4
Full Baths 3
HOA Y/N false
Year Built 1960
Annual Tax Amount $9,974
Tax Year 2024
Lot Size 0.930 Acres
Acres 0.93
Property Description
Location
State MA
County Norfolk
Zoning Res. A
Direction GPS
Rooms
Family Room Flooring - Hardwood
Basement Full, Garage Access
Primary Bedroom Level First
Dining Room Flooring - Hardwood
Kitchen Countertops - Upgraded, Gas Stove
Interior
Interior Features In-Law Floorplan
Heating Hot Water, Natural Gas
Cooling None
Flooring Tile, Hardwood
Fireplaces Number 2
Fireplaces Type Living Room
Appliance Gas Water Heater, Water Heater, Range, Refrigerator, Range Hood
Laundry In Basement
Exterior
Exterior Feature Patio, Storage
Garage Spaces 5.0
Community Features Public Transportation, Shopping, Highway Access, Public School
Utilities Available for Gas Range, for Electric Range
Roof Type Shingle
Total Parking Spaces 6
Garage Yes
Building
Lot Description Flood Plain, Level
Foundation Concrete Perimeter
Sewer Public Sewer
Water Public
Architectural Style Split Entry
Schools
Elementary Schools Riverdale
Middle Schools Dedham Middle
High Schools Dedham High
Others
Senior Community false
"My job is to find and attract mastery-based agents to the office, protect the culture, and make sure everyone is happy! "






