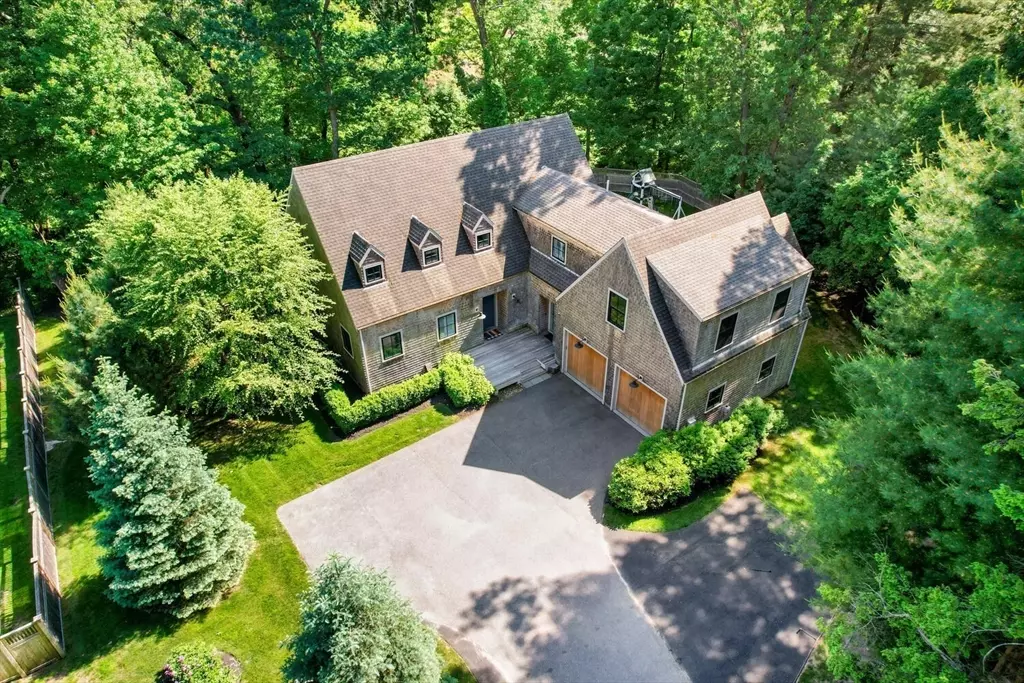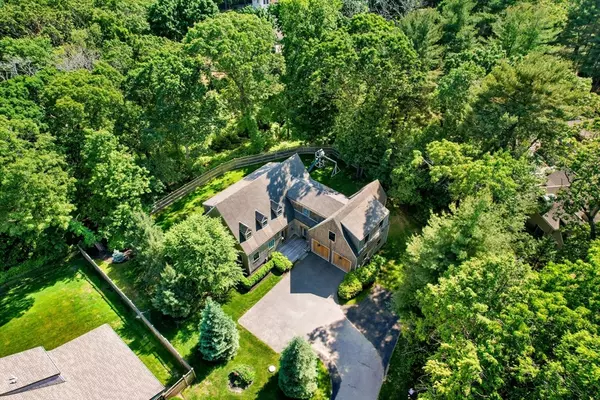
4 Beds
2.5 Baths
4,008 SqFt
4 Beds
2.5 Baths
4,008 SqFt
Key Details
Property Type Single Family Home
Sub Type Single Family Residence
Listing Status Active
Purchase Type For Sale
Square Footage 4,008 sqft
Price per Sqft $617
MLS Listing ID 73250083
Style Cape
Bedrooms 4
Full Baths 2
Half Baths 1
HOA Y/N false
Year Built 2013
Annual Tax Amount $18,028
Tax Year 2024
Lot Size 0.890 Acres
Acres 0.89
Property Description
Location
State MA
County Norfolk
Zoning RB
Direction Gun Hill St is between Randolph Ave (near Milton Academy) and Pleasant St
Rooms
Basement Full, Partially Finished, Interior Entry
Primary Bedroom Level Second
Dining Room Flooring - Hardwood, Deck - Exterior, Open Floorplan
Kitchen Flooring - Hardwood, Dining Area, Countertops - Stone/Granite/Solid, Countertops - Upgraded, Kitchen Island, Exterior Access, Open Floorplan, Stainless Steel Appliances, Wine Chiller, Gas Stove, Lighting - Pendant
Interior
Interior Features Media Room, Play Room, Home Office, Foyer
Heating Forced Air, Natural Gas
Cooling Central Air
Flooring Tile, Flooring - Wall to Wall Carpet, Flooring - Hardwood, Flooring - Stone/Ceramic Tile
Fireplaces Number 1
Fireplaces Type Living Room
Appliance Range, Dishwasher, Disposal, Microwave, Refrigerator
Laundry Second Floor
Exterior
Exterior Feature Deck - Composite, Professional Landscaping, Fenced Yard
Garage Spaces 3.0
Fence Fenced
Community Features Public Transportation, Shopping, Pool, Park, Golf, Medical Facility, Conservation Area, Highway Access, Public School
Utilities Available for Gas Range
Waterfront false
Total Parking Spaces 4
Garage Yes
Building
Lot Description Wooded, Easements
Foundation Concrete Perimeter
Sewer Public Sewer
Water Public
Others
Senior Community false

"My job is to find and attract mastery-based agents to the office, protect the culture, and make sure everyone is happy! "






