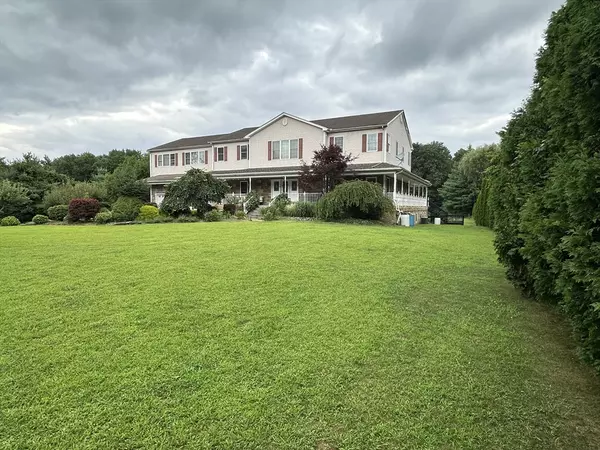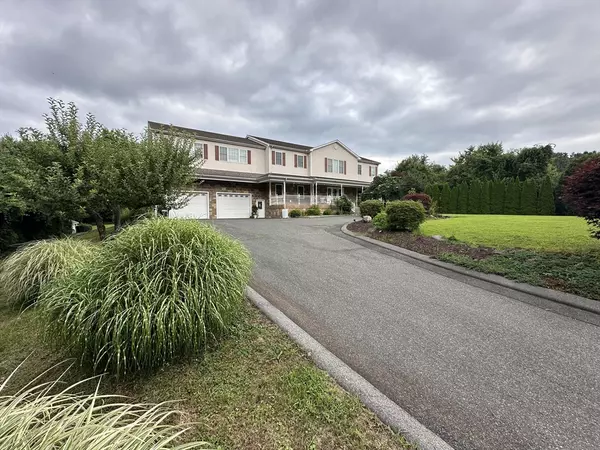
6 Beds
6.5 Baths
5,552 SqFt
6 Beds
6.5 Baths
5,552 SqFt
Key Details
Property Type Single Family Home
Sub Type Single Family Residence
Listing Status Active
Purchase Type For Sale
Square Footage 5,552 sqft
Price per Sqft $157
MLS Listing ID 73270156
Style Colonial
Bedrooms 6
Full Baths 6
Half Baths 1
HOA Y/N false
Year Built 2000
Annual Tax Amount $15,977
Tax Year 2024
Lot Size 4.100 Acres
Acres 4.1
Property Description
Location
State MA
County Hampden
Zoning RES
Direction Route 20
Rooms
Family Room Flooring - Hardwood, Open Floorplan
Basement Full, Finished, Walk-Out Access, Interior Entry, Concrete
Primary Bedroom Level Main, First
Dining Room Flooring - Hardwood, Open Floorplan
Kitchen Flooring - Stone/Ceramic Tile, Dining Area, Pantry, Countertops - Stone/Granite/Solid, Kitchen Island, Cabinets - Upgraded, Deck - Exterior, Open Floorplan, Recessed Lighting, Second Dishwasher
Interior
Interior Features Bathroom - Full, Closet - Linen, Recessed Lighting, Open Floorplan, Bathroom, Exercise Room, Home Office-Separate Entry, Live-in Help Quarters
Heating Central, Baseboard, Radiant, Natural Gas
Cooling Central Air
Flooring Wood, Tile, Carpet, Flooring - Stone/Ceramic Tile, Laminate, Flooring - Vinyl
Fireplaces Number 1
Appliance Gas Water Heater, Range, Dishwasher, Microwave, Refrigerator, Plumbed For Ice Maker
Laundry Bathroom - Full, Flooring - Stone/Ceramic Tile, Main Level, First Floor, Gas Dryer Hookup, Washer Hookup
Exterior
Exterior Feature Porch, Deck - Wood, Patio, Rain Gutters, Gazebo, Fruit Trees
Garage Spaces 8.0
Community Features Shopping, Park, Medical Facility, Highway Access, House of Worship, Private School, Public School
Utilities Available for Gas Range, for Gas Dryer, Washer Hookup, Icemaker Connection
Waterfront false
Roof Type Shingle
Total Parking Spaces 15
Garage Yes
Building
Lot Description Cleared, Gentle Sloping
Foundation Concrete Perimeter
Sewer Private Sewer
Water Private
Others
Senior Community false

"My job is to find and attract mastery-based agents to the office, protect the culture, and make sure everyone is happy! "






