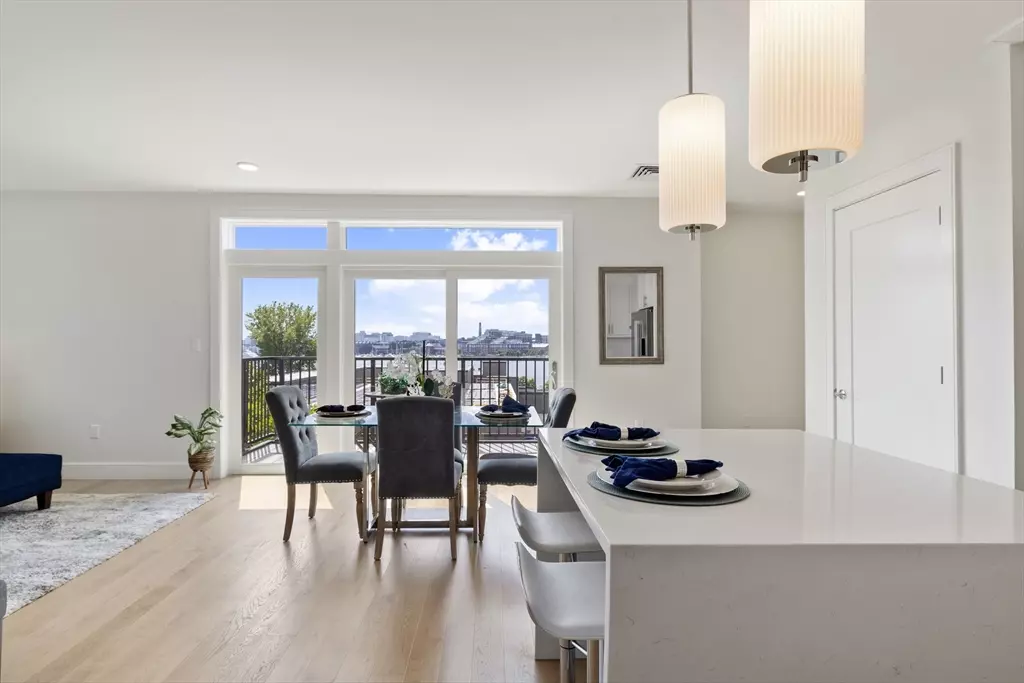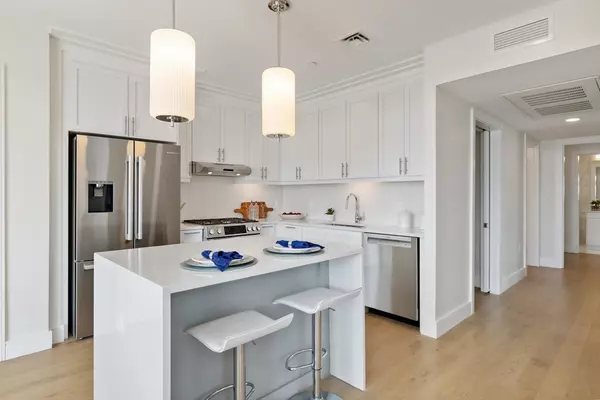
3 Beds
2 Baths
1,269 SqFt
3 Beds
2 Baths
1,269 SqFt
Key Details
Property Type Condo
Sub Type Condominium
Listing Status Active
Purchase Type For Rent
Square Footage 1,269 sqft
MLS Listing ID 73274405
Bedrooms 3
Full Baths 2
HOA Y/N true
Rental Info Term of Rental(12)
Year Built 2024
Property Description
Location
State MA
County Suffolk
Direction Border St between Eutaw & Lexington. Garage entrance on Eutaw. Exclusive Garage spaces 14A & B
Rooms
Primary Bedroom Level Main
Dining Room Balcony - Exterior, Exterior Access, Open Floorplan, Recessed Lighting, Slider, Flooring - Engineered Hardwood
Kitchen Closet/Cabinets - Custom Built, Balcony - Exterior, Countertops - Stone/Granite/Solid, Kitchen Island, Cabinets - Upgraded, Exterior Access, Open Floorplan, Recessed Lighting, Stainless Steel Appliances, Gas Stove, Lighting - Pendant, Flooring - Engineered Hardwood
Interior
Interior Features Slider, Lighting - Overhead, Elevator, Single Living Level, Internet Available - Unknown, Other
Heating Natural Gas, Forced Air
Appliance Range, Dishwasher, Disposal, Microwave, Refrigerator, Washer, Dryer, Range Hood
Laundry Main Level, Electric Dryer Hookup, Washer Hookup, Lighting - Overhead, In Unit
Exterior
Exterior Feature Balcony / Deck, Balcony - Exterior, Deck - Roof, Balcony, Rain Gutters, Storage, Integrated Pest Management
Garage Spaces 2.0
Community Features Public Transportation, Shopping, Park, Walk/Jog Trails, Medical Facility, Bike Path, Highway Access, Marina, T-Station
Waterfront true
Waterfront Description Waterfront
Garage Yes
Others
Pets Allowed Yes w/ Restrictions
Senior Community false

"My job is to find and attract mastery-based agents to the office, protect the culture, and make sure everyone is happy! "






