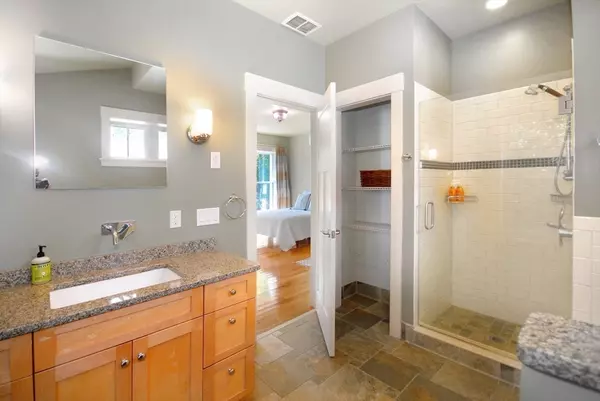
3 Beds
2.5 Baths
1,851 SqFt
3 Beds
2.5 Baths
1,851 SqFt
Key Details
Property Type Condo
Sub Type Condominium
Listing Status Pending
Purchase Type For Sale
Square Footage 1,851 sqft
Price per Sqft $553
MLS Listing ID 73288648
Bedrooms 3
Full Baths 2
Half Baths 1
HOA Fees $350/mo
Year Built 2011
Annual Tax Amount $10,868
Tax Year 2025
Lot Size 3.780 Acres
Acres 3.78
Property Description
Location
State MA
County Middlesex
Zoning Res
Direction West Concord Village - West on Main St.
Rooms
Basement N
Primary Bedroom Level First
Dining Room Flooring - Wood
Kitchen Flooring - Wood
Interior
Heating Heat Pump, Electric
Cooling Heat Pump
Flooring Wood, Tile
Appliance Range, Dishwasher, Microwave, Refrigerator, Washer, Dryer
Laundry In Unit
Exterior
Exterior Feature Porch, Patio
Garage Spaces 1.0
Community Features Public Transportation, Shopping, Tennis Court(s), Park, Walk/Jog Trails, Medical Facility, Laundromat, Bike Path, Conservation Area, Highway Access, House of Worship, Private School, Public School
Utilities Available for Electric Range
Waterfront false
Roof Type Shingle
Total Parking Spaces 1
Garage Yes
Building
Story 3
Sewer Public Sewer
Water Public
Schools
Elementary Schools Thoreau
Middle Schools Cms
High Schools Cchs
Others
Pets Allowed Yes
Senior Community false

"My job is to find and attract mastery-based agents to the office, protect the culture, and make sure everyone is happy! "






