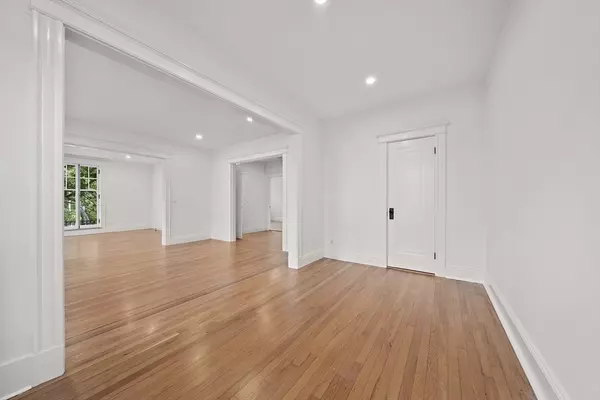
3 Beds
1.5 Baths
1,532 SqFt
3 Beds
1.5 Baths
1,532 SqFt
Key Details
Property Type Condo
Sub Type Condominium
Listing Status Active Under Contract
Purchase Type For Sale
Square Footage 1,532 sqft
Price per Sqft $782
MLS Listing ID 73297707
Bedrooms 3
Full Baths 1
Half Baths 1
HOA Fees $828/mo
Year Built 1905
Annual Tax Amount $6,770
Tax Year 2024
Property Description
Location
State MA
County Norfolk
Area Coolidge Corner
Zoning M-2.0
Direction Harvard St to Babcock St
Rooms
Basement Y
Primary Bedroom Level Second
Kitchen Deck - Exterior, Remodeled, Gas Stove
Interior
Interior Features Den
Heating Steam, Oil
Cooling Window Unit(s)
Flooring Hardwood
Appliance Oven, Dishwasher, Range, Refrigerator, Range Hood
Laundry Electric Dryer Hookup, Washer Hookup, Second Floor, In Unit
Exterior
Exterior Feature Courtyard, Porch, Professional Landscaping
Community Features Public Transportation, Shopping, Park, House of Worship, Public School, T-Station, University
Utilities Available for Gas Range, for Electric Dryer, Washer Hookup
Roof Type Rubber
Garage No
Building
Story 1
Sewer Public Sewer
Water Public
Schools
Elementary Schools F.R. Ridley
High Schools Brookline High
Others
Pets Allowed Yes w/ Restrictions
Senior Community false

"My job is to find and attract mastery-based agents to the office, protect the culture, and make sure everyone is happy! "






