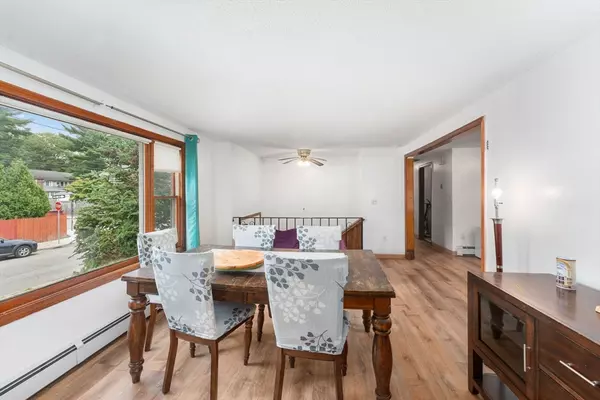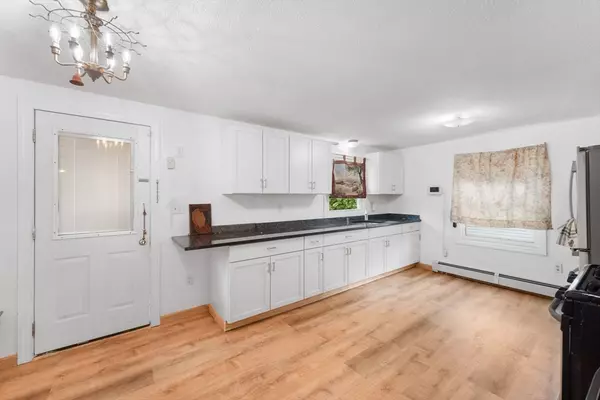5 Beds
2 Baths
2,105 SqFt
5 Beds
2 Baths
2,105 SqFt
OPEN HOUSE
Sat Jan 18, 11:00am - 1:00pm
Key Details
Property Type Single Family Home
Sub Type Single Family Residence
Listing Status Active
Purchase Type For Sale
Square Footage 2,105 sqft
Price per Sqft $380
Subdivision Stony Brook / Cleary Square
MLS Listing ID 73298989
Style Raised Ranch
Bedrooms 5
Full Baths 2
HOA Y/N false
Year Built 1984
Annual Tax Amount $7,581
Tax Year 2024
Lot Size 7,405 Sqft
Acres 0.17
Property Description
Location
State MA
County Suffolk
Area Hyde Park
Zoning R1
Direction GPS
Rooms
Basement Finished
Primary Bedroom Level First
Interior
Heating Baseboard
Cooling None
Flooring Vinyl
Appliance Gas Water Heater, Range, Refrigerator
Laundry In Basement
Exterior
Exterior Feature Deck
Community Features Public Transportation, Pool, Tennis Court(s), Park, Walk/Jog Trails, Golf, Medical Facility, Bike Path, Conservation Area, Private School, Public School, T-Station
Utilities Available for Gas Range
Total Parking Spaces 5
Garage No
Building
Lot Description Corner Lot, Level
Foundation Concrete Perimeter
Sewer Public Sewer
Water Public
Architectural Style Raised Ranch
Others
Senior Community false
Acceptable Financing Contract
Listing Terms Contract
"My job is to find and attract mastery-based agents to the office, protect the culture, and make sure everyone is happy! "






