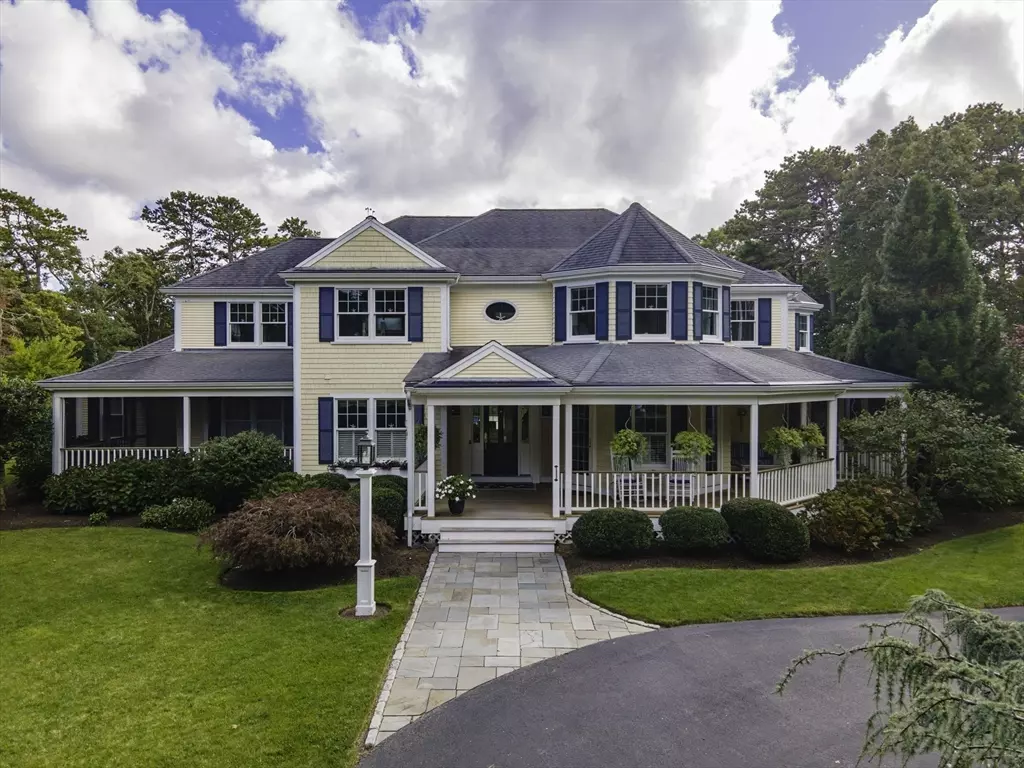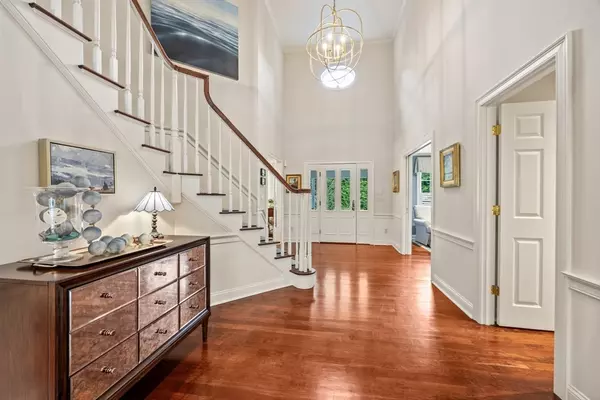
5 Beds
8 Baths
5,406 SqFt
5 Beds
8 Baths
5,406 SqFt
Key Details
Property Type Single Family Home
Sub Type Single Family Residence
Listing Status Active
Purchase Type For Sale
Square Footage 5,406 sqft
Price per Sqft $869
MLS Listing ID 73299689
Style Cape
Bedrooms 5
Full Baths 7
Half Baths 2
HOA Y/N false
Year Built 2002
Annual Tax Amount $26,123
Tax Year 2024
Lot Size 4.320 Acres
Acres 4.32
Property Description
Location
State MA
County Barnstable
Zoning R
Direction GPS
Rooms
Family Room Closet, Flooring - Wall to Wall Carpet
Basement Full, Finished
Primary Bedroom Level First
Dining Room Flooring - Hardwood
Kitchen Flooring - Hardwood, Kitchen Island
Interior
Interior Features Central Vacuum, Sauna/Steam/Hot Tub
Heating Forced Air, Natural Gas, Propane
Cooling Central Air
Flooring Wood, Tile, Carpet
Fireplaces Number 3
Fireplaces Type Living Room, Master Bedroom, Bedroom
Appliance Range, Dishwasher, Microwave, Refrigerator, Washer, Dryer, Wine Refrigerator
Laundry Flooring - Stone/Ceramic Tile, Gas Dryer Hookup, First Floor, Electric Dryer Hookup, Washer Hookup
Exterior
Exterior Feature Porch, Porch - Screened, Deck, Patio, Pool - Inground, Cabana, Hot Tub/Spa, Fenced Yard, Garden, Outdoor Shower, Outdoor Gas Grill Hookup
Garage Spaces 3.0
Fence Fenced
Pool In Ground
Utilities Available for Gas Range, for Gas Oven, for Electric Dryer, Washer Hookup, Generator Connection, Outdoor Gas Grill Hookup
Waterfront true
Waterfront Description Waterfront,Lake
Total Parking Spaces 8
Garage Yes
Private Pool true
Building
Lot Description Wooded
Foundation Concrete Perimeter
Sewer Private Sewer
Water Private
Others
Senior Community false

"My job is to find and attract mastery-based agents to the office, protect the culture, and make sure everyone is happy! "






