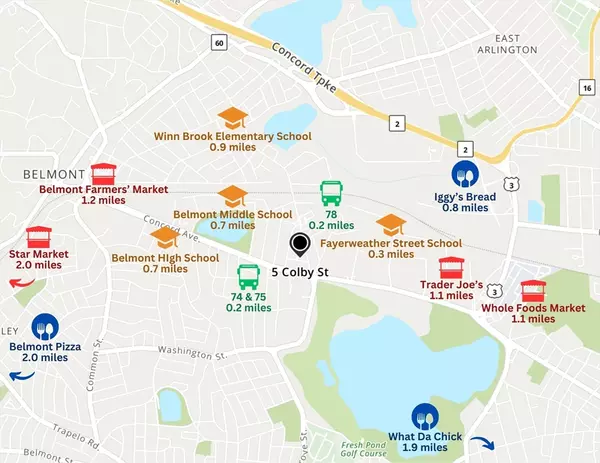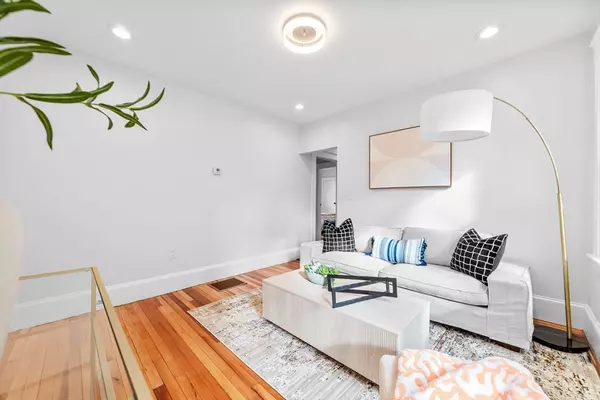
6 Beds
2 Baths
2,259 SqFt
6 Beds
2 Baths
2,259 SqFt
OPEN HOUSE
Thu Nov 21, 11:30am - 1:00pm
Fri Nov 22, 4:30pm - 6:00pm
Key Details
Property Type Multi-Family
Sub Type 2 Family - 2 Units Up/Down
Listing Status Active
Purchase Type For Sale
Square Footage 2,259 sqft
Price per Sqft $708
MLS Listing ID 73300993
Bedrooms 6
Full Baths 2
Year Built 1927
Annual Tax Amount $10,718
Tax Year 2024
Lot Size 4,791 Sqft
Acres 0.11
Property Description
Location
State MA
County Middlesex
Zoning R
Direction Off Blanchard Rd
Rooms
Basement Full, Walk-Out Access
Interior
Interior Features Pantry, Storage, Stone/Granite/Solid Counters, Upgraded Cabinets, Upgraded Countertops, Bathroom with Shower Stall, Remodeled, Bathroom With Tub & Shower, Living Room, Dining Room, Kitchen
Heating Central, Forced Air, Natural Gas
Cooling Central Air
Flooring Wood, Hardwood, Stone / Slate, Stone/Ceramic Tile, Tile
Appliance Range, Dishwasher, Microwave, Refrigerator
Laundry Washer Hookup, Dryer Hookup, Washer & Dryer Hookup, Electric Dryer Hookup
Exterior
Exterior Feature Balcony/Deck, Balcony
Community Features Public Transportation, Shopping, Walk/Jog Trails, Golf, Bike Path, Public School, Other
Utilities Available for Gas Range, for Electric Dryer, Washer Hookup
Waterfront false
Roof Type Shingle
Total Parking Spaces 3
Garage No
Building
Lot Description Level
Story 3
Foundation Block, Stone
Sewer Public Sewer
Water Public
Schools
Elementary Schools Burbank
Middle Schools Chenery Ms
High Schools Belmont Hs
Others
Senior Community false

"My job is to find and attract mastery-based agents to the office, protect the culture, and make sure everyone is happy! "






