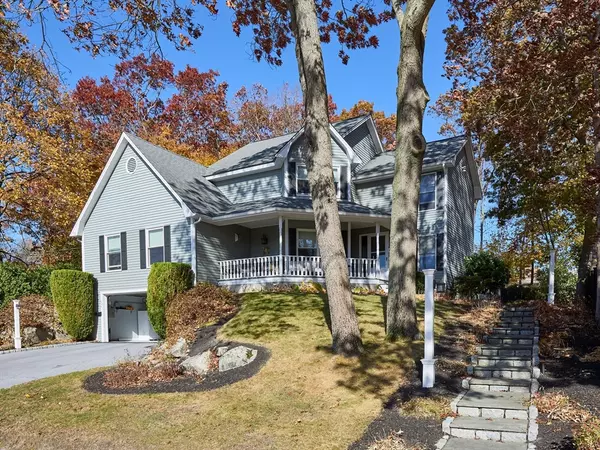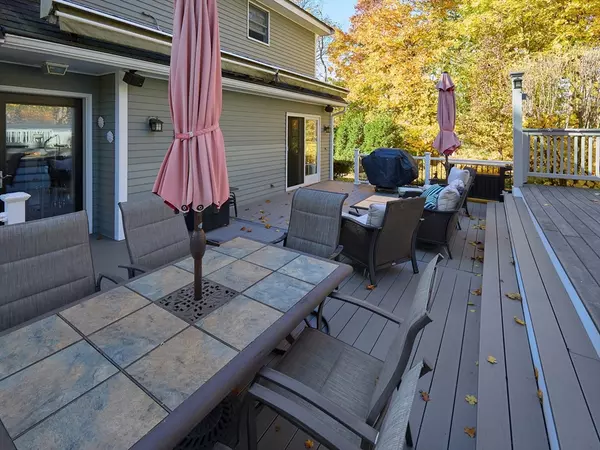
2 Beds
2.5 Baths
3,221 SqFt
2 Beds
2.5 Baths
3,221 SqFt
OPEN HOUSE
Sun Dec 08, 1:00pm - 2:30pm
Key Details
Property Type Single Family Home
Sub Type Single Family Residence
Listing Status Active
Purchase Type For Sale
Square Footage 3,221 sqft
Price per Sqft $201
MLS Listing ID 73310245
Bedrooms 2
Full Baths 2
Half Baths 1
HOA Y/N false
Year Built 1988
Annual Tax Amount $6,196
Tax Year 2024
Lot Size 0.310 Acres
Acres 0.31
Property Description
Location
State MA
County Bristol
Zoning res
Direction Please refer to GPS
Rooms
Primary Bedroom Level Second
Interior
Interior Features 1/4 Bath
Heating Central, Baseboard, Natural Gas
Cooling Central Air
Flooring Wood, Tile
Fireplaces Number 2
Appliance Gas Water Heater
Laundry First Floor, Gas Dryer Hookup, Electric Dryer Hookup, Washer Hookup
Exterior
Exterior Feature Deck, Deck - Composite, Pool - Above Ground, Rain Gutters
Garage Spaces 2.0
Pool Above Ground
Community Features Public Transportation, Park, Golf, Highway Access
Utilities Available for Gas Range, for Gas Oven, for Gas Dryer, for Electric Dryer, Washer Hookup
Roof Type Shingle
Total Parking Spaces 4
Garage Yes
Private Pool true
Building
Lot Description Wooded
Foundation Concrete Perimeter
Sewer Public Sewer
Water Public
Others
Senior Community false

"My job is to find and attract mastery-based agents to the office, protect the culture, and make sure everyone is happy! "






