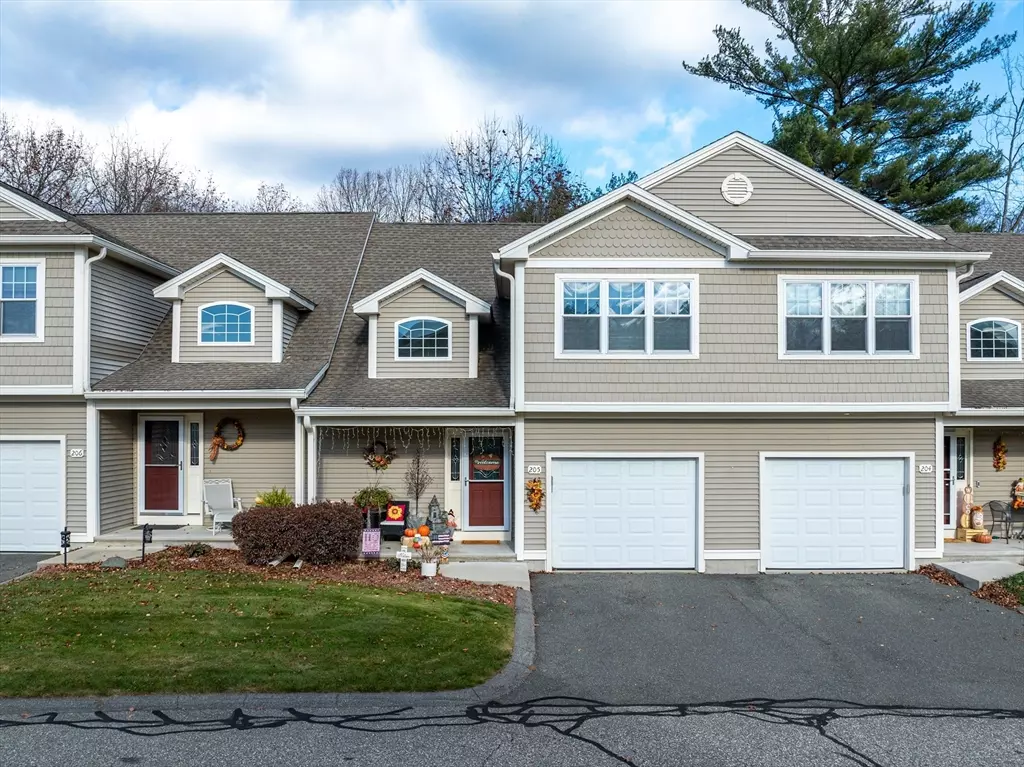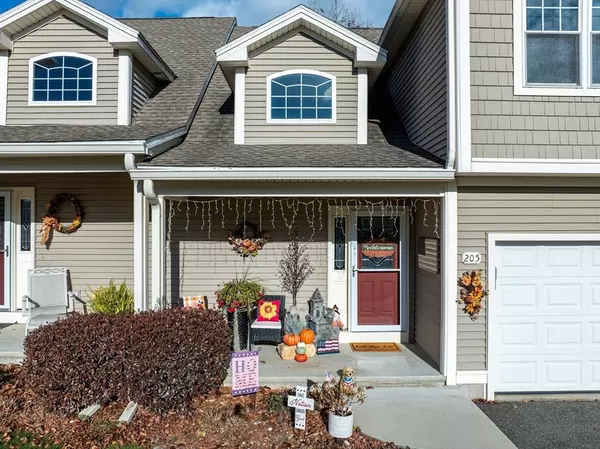
2 Beds
2.5 Baths
1,494 SqFt
2 Beds
2.5 Baths
1,494 SqFt
Key Details
Property Type Condo
Sub Type Condominium
Listing Status Active
Purchase Type For Sale
Square Footage 1,494 sqft
Price per Sqft $267
MLS Listing ID 73312634
Bedrooms 2
Full Baths 2
Half Baths 1
HOA Fees $380/mo
Year Built 2005
Annual Tax Amount $5,601
Tax Year 2024
Property Description
Location
State MA
County Hampden
Area Ludlow City
Zoning RB
Direction Center St to Ideal Lane. Ideal Lane has a gate. Please park in the guest parking and walk to unit.
Rooms
Basement Y
Primary Bedroom Level Second
Dining Room Flooring - Hardwood, Balcony / Deck, Balcony - Exterior, Slider, Lighting - Overhead
Kitchen Flooring - Hardwood, Dining Area, Countertops - Stone/Granite/Solid, Countertops - Upgraded, Kitchen Island, Open Floorplan, Recessed Lighting, Slider, Lighting - Overhead
Interior
Interior Features Lighting - Overhead, Entrance Foyer, Entry Hall, Internet Available - Unknown
Heating Forced Air, Natural Gas, Wall Furnace
Cooling Central Air
Flooring Wood, Tile, Carpet, Flooring - Hardwood
Fireplaces Number 1
Fireplaces Type Living Room
Appliance Range, Dishwasher, Disposal, Microwave, Refrigerator, Freezer, Washer, Dryer, Plumbed For Ice Maker
Laundry Closet - Double, Second Floor, In Unit, Electric Dryer Hookup, Washer Hookup
Exterior
Exterior Feature Porch, Deck, Patio
Garage Spaces 1.0
Fence Security
Community Features Public Transportation, Shopping, Highway Access
Utilities Available for Gas Range, for Electric Range, for Gas Oven, for Electric Oven, for Electric Dryer, Washer Hookup, Icemaker Connection
Waterfront false
Roof Type Shingle
Total Parking Spaces 1
Garage Yes
Building
Story 2
Sewer Public Sewer
Water Public
Schools
Elementary Schools East Street
Middle Schools Paul Baird
High Schools Ludlow Hs
Others
Pets Allowed Yes w/ Restrictions
Senior Community false

"My job is to find and attract mastery-based agents to the office, protect the culture, and make sure everyone is happy! "






