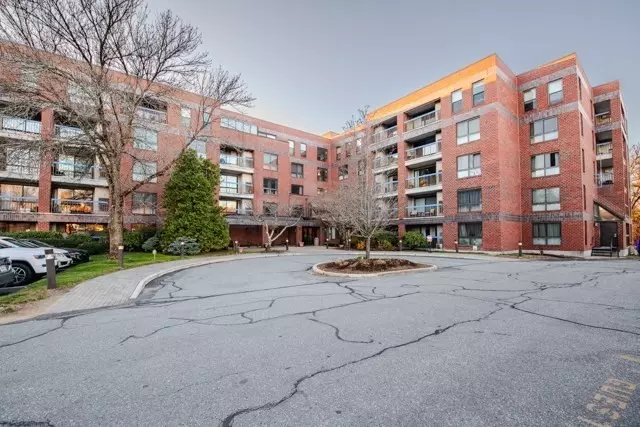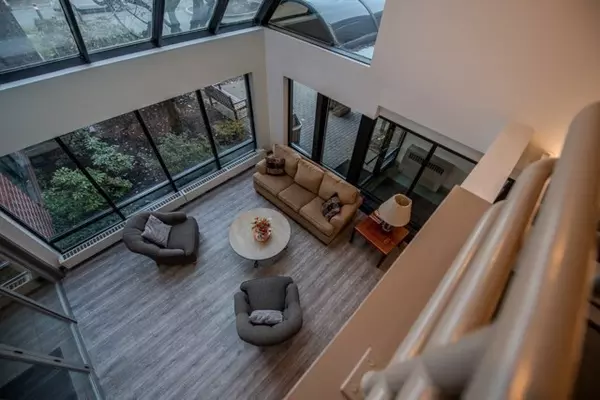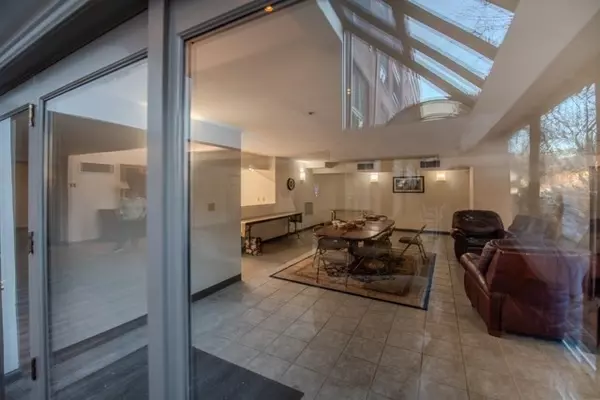
2 Beds
2 Baths
1,023 SqFt
2 Beds
2 Baths
1,023 SqFt
OPEN HOUSE
Sat Nov 23, 11:00am - 1:00pm
Sun Nov 24, 12:00pm - 2:00pm
Key Details
Property Type Condo
Sub Type Condominium
Listing Status Active
Purchase Type For Sale
Square Footage 1,023 sqft
Price per Sqft $351
MLS Listing ID 73314754
Bedrooms 2
Full Baths 2
HOA Fees $360/mo
Year Built 1987
Annual Tax Amount $4,390
Tax Year 2024
Property Description
Location
State MA
County Essex
Area In Town
Zoning MU
Direction Across from the Andover Train Station near Whole Foods
Rooms
Basement N
Primary Bedroom Level Second
Kitchen Flooring - Stone/Ceramic Tile, Pantry
Interior
Interior Features Bathroom - Full, Dining Area, Open Floorplan, Slider, Living/Dining Rm Combo
Heating Forced Air, Natural Gas
Cooling Central Air
Flooring Tile, Flooring - Stone/Ceramic Tile
Appliance Range, Dishwasher, Disposal, Refrigerator, Washer, Dryer
Laundry Laundry Closet, Electric Dryer Hookup, Second Floor, In Unit, Washer Hookup
Exterior
Exterior Feature Balcony - Exterior, Balcony, Screens, Professional Landscaping, Sprinkler System
Community Features Public Transportation, Shopping, Park, Walk/Jog Trails, Stable(s), Golf, Medical Facility, Bike Path, Highway Access, House of Worship, Private School, Public School, T-Station, University
Utilities Available for Electric Range, for Electric Dryer, Washer Hookup
Waterfront false
Waterfront Description Beach Front,Lake/Pond,1 to 2 Mile To Beach,Beach Ownership(Public)
Roof Type Tar/Gravel
Total Parking Spaces 2
Garage No
Building
Story 5
Sewer Public Sewer
Water Public
Schools
Middle Schools West Middle
High Schools Ahs
Others
Pets Allowed No
Senior Community false

"My job is to find and attract mastery-based agents to the office, protect the culture, and make sure everyone is happy! "






