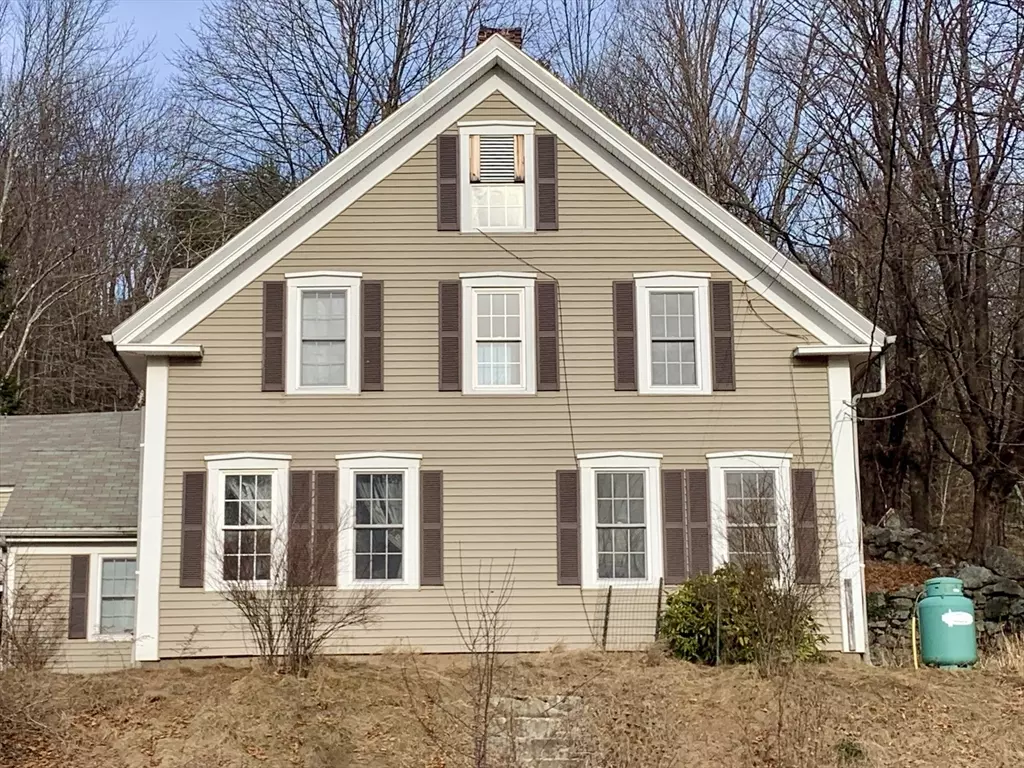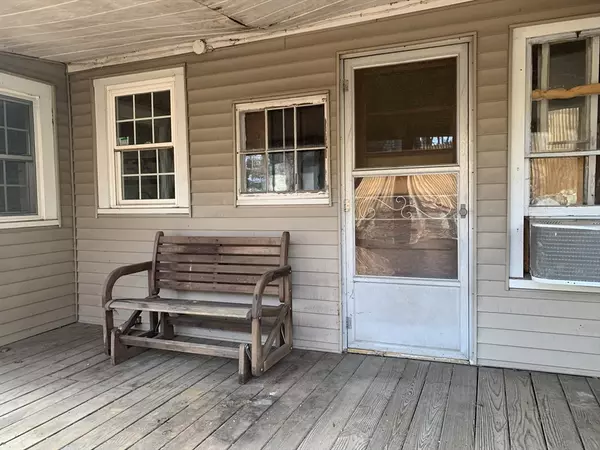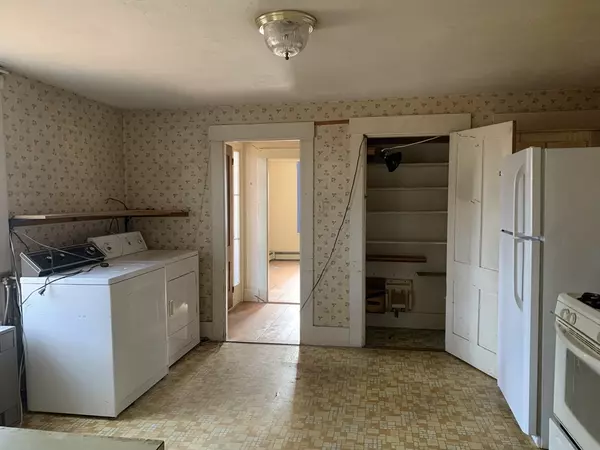4 Beds
1.5 Baths
2,244 SqFt
4 Beds
1.5 Baths
2,244 SqFt
Key Details
Property Type Single Family Home
Sub Type Single Family Residence
Listing Status Pending
Purchase Type For Sale
Square Footage 2,244 sqft
Price per Sqft $122
MLS Listing ID 73321653
Style Antique
Bedrooms 4
Full Baths 1
Half Baths 1
HOA Y/N false
Year Built 1856
Annual Tax Amount $4,568
Tax Year 2024
Lot Size 0.590 Acres
Acres 0.59
Property Description
Location
State MA
County Worcester
Zoning Res
Direction Rt 12 north. Property on the right before the town center
Rooms
Basement Interior Entry, Dirt Floor, Unfinished
Primary Bedroom Level Second
Interior
Interior Features Bonus Room, Walk-up Attic
Heating Baseboard, Oil
Cooling None
Flooring Laminate, Pine
Fireplaces Number 1
Appliance Water Heater, Range, Dishwasher, Refrigerator, Washer, Dryer
Laundry First Floor
Exterior
Exterior Feature Porch - Screened, Storage
Garage Spaces 1.0
Community Features Walk/Jog Trails, Bike Path, Conservation Area, Marina, Private School, Public School, Sidewalks
Roof Type Shingle
Total Parking Spaces 2
Garage Yes
Building
Lot Description Sloped
Foundation Stone
Sewer Private Sewer
Water Public
Architectural Style Antique
Schools
Elementary Schools Jr Briggs
Middle Schools Overlook Ms
High Schools Oakmont Hs
Others
Senior Community false
"My job is to find and attract mastery-based agents to the office, protect the culture, and make sure everyone is happy! "






