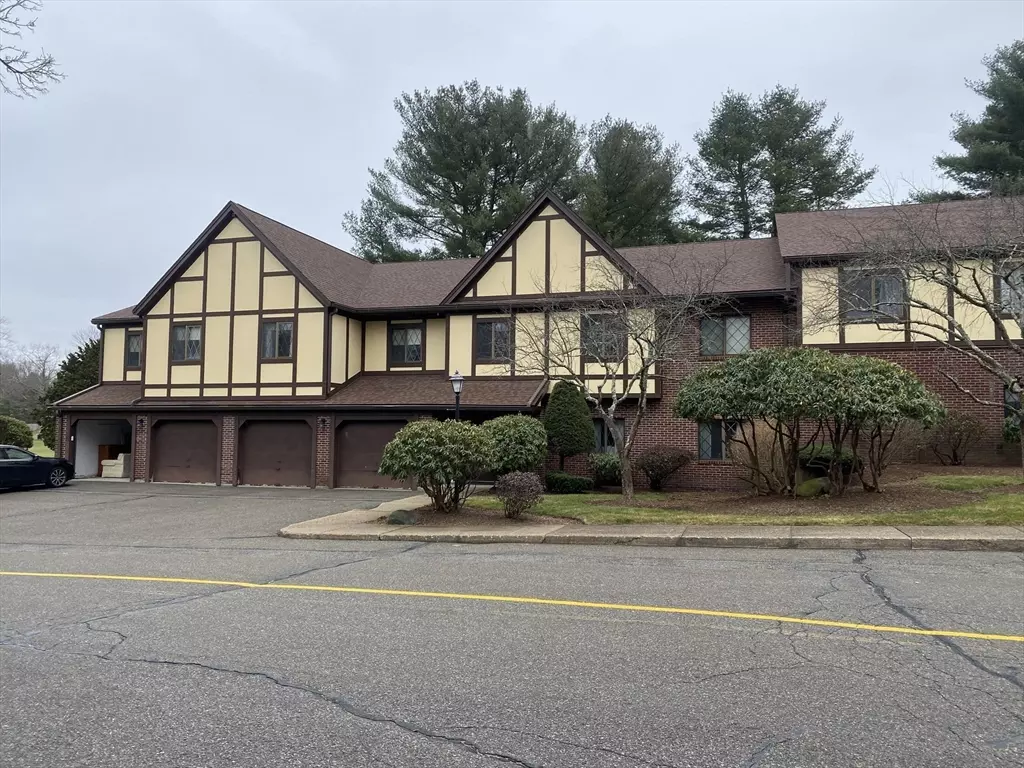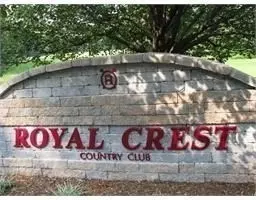3 Beds
2 Baths
1,484 SqFt
3 Beds
2 Baths
1,484 SqFt
Key Details
Property Type Condo
Sub Type Condominium
Listing Status Active
Purchase Type For Sale
Square Footage 1,484 sqft
Price per Sqft $353
MLS Listing ID 73322174
Bedrooms 3
Full Baths 2
HOA Fees $886/mo
Year Built 1980
Annual Tax Amount $5,459
Tax Year 2025
Property Description
Location
State MA
County Norfolk
Area Walpole Heights
Zoning Condo
Direction Washington Street to Rainbow Pond entrance just South of Rte 27. 32 is all the way at the end
Rooms
Basement N
Primary Bedroom Level First
Dining Room Flooring - Hardwood
Interior
Interior Features Office
Heating Electric Baseboard, Electric
Cooling Central Air
Flooring Wood, Flooring - Hardwood
Appliance Dishwasher, Disposal, Range
Laundry First Floor, In Unit, Electric Dryer Hookup, Washer Hookup
Exterior
Exterior Feature Covered Patio/Deck
Garage Spaces 1.0
Pool Association, In Ground
Community Features Public Transportation, Shopping, Pool, Tennis Court(s), Park, Walk/Jog Trails, Golf, Laundromat, Bike Path, Conservation Area, Highway Access, House of Worship, Private School, Public School, T-Station
Utilities Available for Electric Range, for Electric Dryer, Washer Hookup
Roof Type Shingle
Total Parking Spaces 2
Garage Yes
Building
Story 2
Sewer Public Sewer
Water Public
Schools
Elementary Schools Boyden Elementa
Middle Schools Walpole/Xaveria
High Schools Walpole/Xaveri
Others
Pets Allowed Yes w/ Restrictions
Senior Community false
Acceptable Financing Contract
Listing Terms Contract
"My job is to find and attract mastery-based agents to the office, protect the culture, and make sure everyone is happy! "






