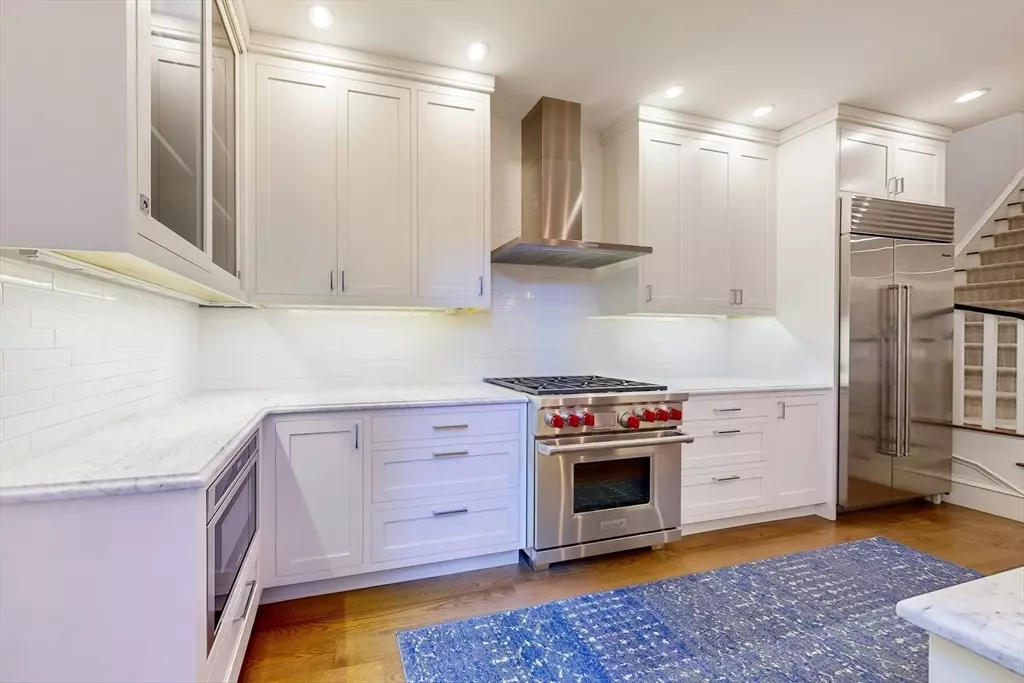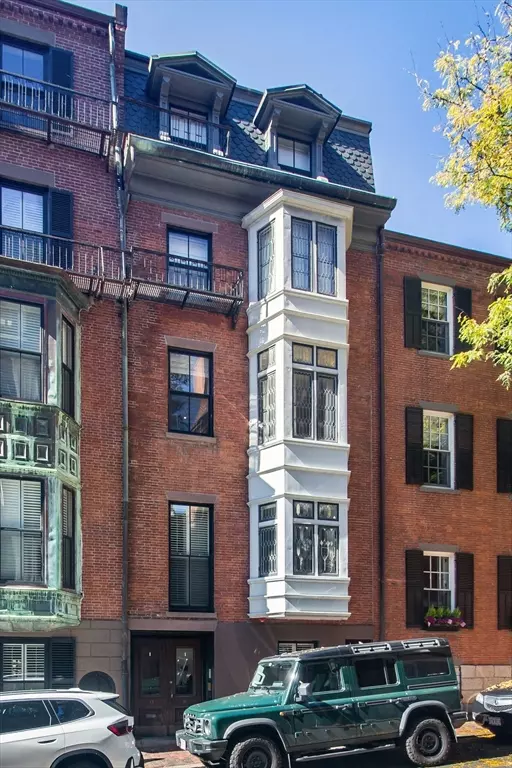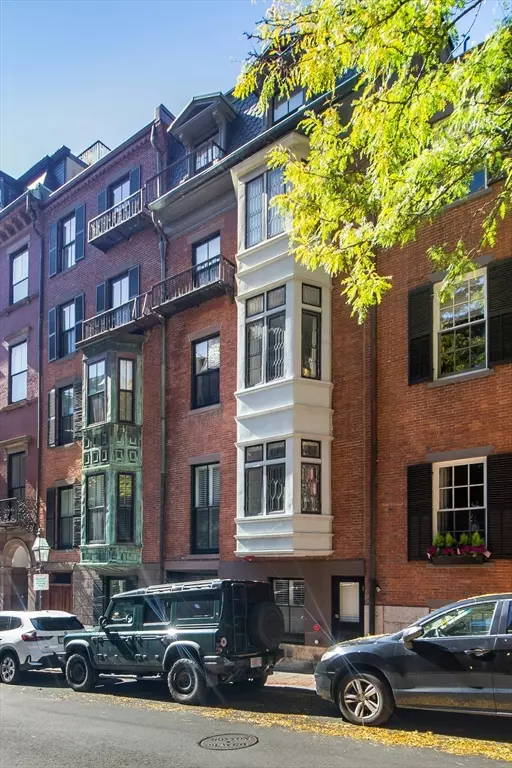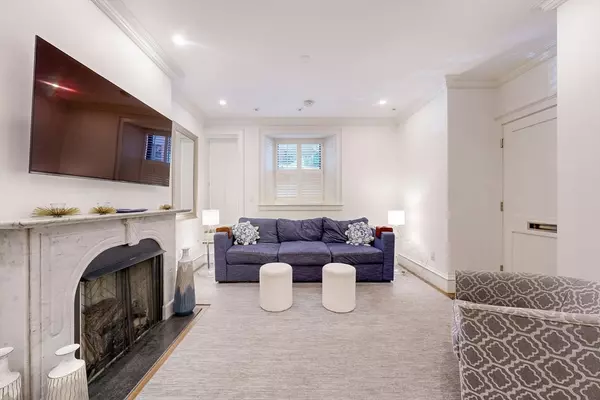REQUEST A TOUR If you would like to see this home without being there in person, select the "Virtual Tour" option and your advisor will contact you to discuss available opportunities.
In-PersonVirtual Tour
$ 3,200,000
Est. payment | /mo
3 Beds
3.5 Baths
2,095 SqFt
$ 3,200,000
Est. payment | /mo
3 Beds
3.5 Baths
2,095 SqFt
Key Details
Property Type Condo
Sub Type Condominium
Listing Status Active
Purchase Type For Sale
Square Footage 2,095 sqft
Price per Sqft $1,527
MLS Listing ID 73323807
Bedrooms 3
Full Baths 3
Half Baths 1
HOA Fees $450/mo
Year Built 2017
Annual Tax Amount $26,121
Tax Year 2024
Property Description
Three bedroom three and a half bathroom triplex home located on the corner of Chestnut and Walnut Streets on Beacon Hill's South Slope steps from the Boston Common. The building underwent a complete and total restoration. The main entry floor has a wide open layout encompassing the living / dining and kitchen with direct walk out to private blue stone patio and built-in grill prep area. Kitchen has white cabinetry, white Carrera counter tops and high end stainless steel appliances. Living level comprised of beautiful hardwood floors, gas fireplace with marble mantle, crown moldings and detail. The second level has two bedrooms, both with en suite bathrooms, master with walk-in closet, bay window and large marble bath with double sink vanity and huge glassed in shower. The lower level has a third bedroom, laundry area, full bathroom and open media room/ family room with full wet bar and gas fireplace.
Location
State MA
County Suffolk
Area Beacon Hill
Zoning CD
Direction Mount Vernon Street to Walnut Street
Rooms
Basement Y
Interior
Heating Forced Air
Cooling Central Air
Fireplaces Number 2
Exterior
Garage No
Building
Story 3
Sewer Public Sewer
Water Public
Others
Senior Community false
Listed by Olde Forge Realty
"My job is to find and attract mastery-based agents to the office, protect the culture, and make sure everyone is happy! "






