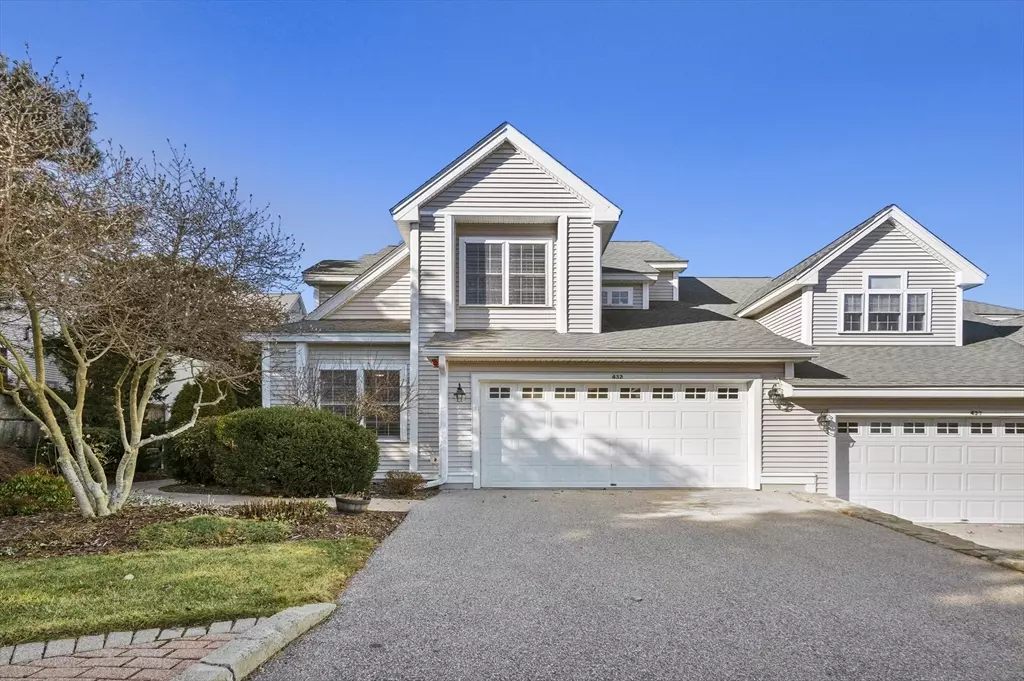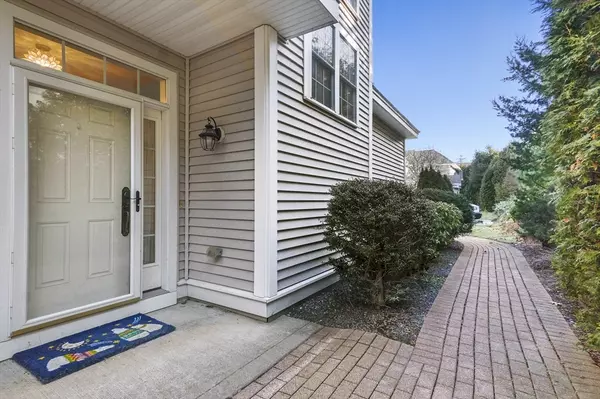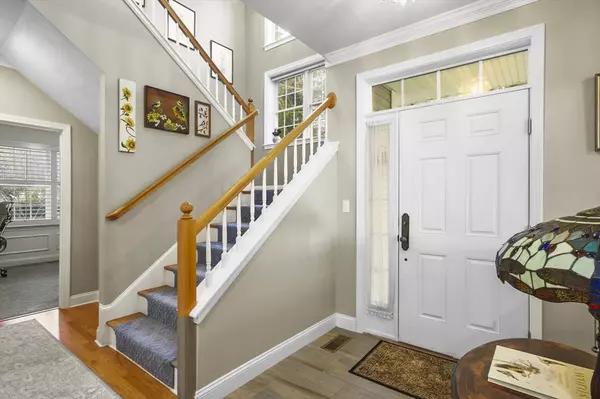3 Beds
3 Baths
2,276 SqFt
3 Beds
3 Baths
2,276 SqFt
Key Details
Property Type Condo
Sub Type Condominium
Listing Status Active
Purchase Type For Sale
Square Footage 2,276 sqft
Price per Sqft $263
MLS Listing ID 73324599
Bedrooms 3
Full Baths 3
HOA Fees $699/mo
Year Built 2004
Annual Tax Amount $6,473
Tax Year 2024
Property Description
Location
State MA
County Worcester
Zoning Z
Direction West St to Woodland Cir
Rooms
Family Room Flooring - Wall to Wall Carpet, Balcony - Interior, Cable Hookup, Crown Molding
Basement N
Primary Bedroom Level Second
Dining Room Flooring - Hardwood, Chair Rail, Exterior Access, Wainscoting, Crown Molding
Kitchen Flooring - Stone/Ceramic Tile, Countertops - Stone/Granite/Solid, Kitchen Island, Breakfast Bar / Nook, Cabinets - Upgraded, Stainless Steel Appliances, Gas Stove
Interior
Interior Features Chair Rail, Wainscoting, Crown Molding, Sitting Room, Central Vacuum
Heating Central, Forced Air, Natural Gas
Cooling Central Air
Flooring Tile, Carpet, Hardwood, Flooring - Hardwood
Fireplaces Number 1
Fireplaces Type Living Room
Appliance Range, Dishwasher, Disposal, Microwave, Refrigerator, Washer, Dryer
Laundry Flooring - Stone/Ceramic Tile, Electric Dryer Hookup, Washer Hookup, Second Floor, In Unit
Exterior
Exterior Feature Patio
Garage Spaces 2.0
Community Features Shopping, Park, Walk/Jog Trails
Utilities Available for Gas Range, for Electric Dryer, Washer Hookup
Roof Type Shingle
Total Parking Spaces 2
Garage Yes
Building
Story 2
Sewer Public Sewer
Water Public
Others
Pets Allowed Yes w/ Restrictions
Senior Community false
"My job is to find and attract mastery-based agents to the office, protect the culture, and make sure everyone is happy! "






