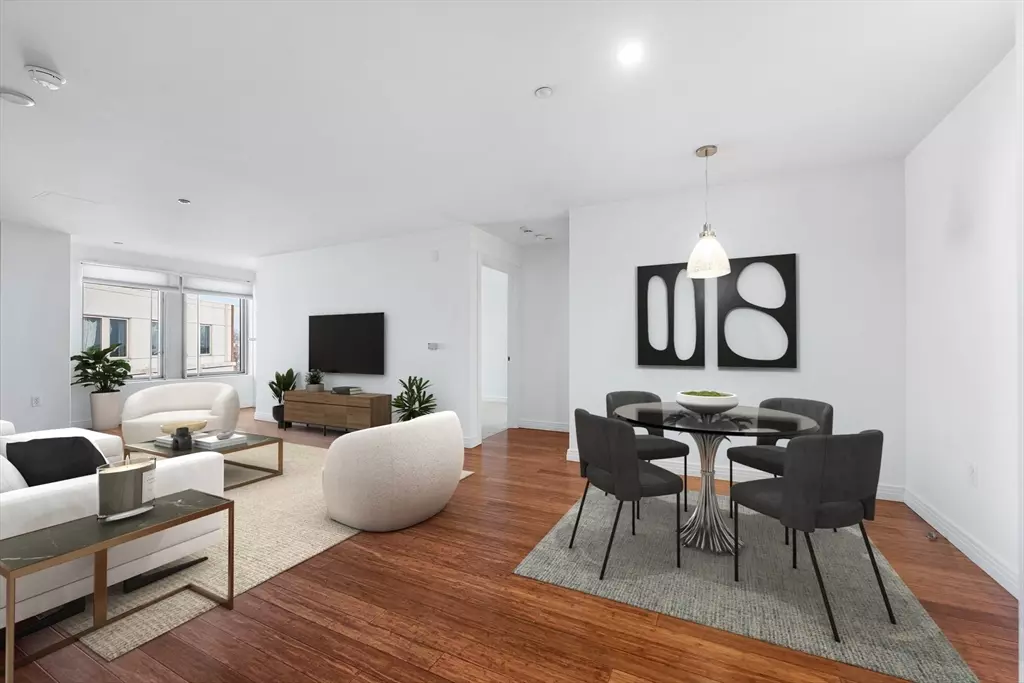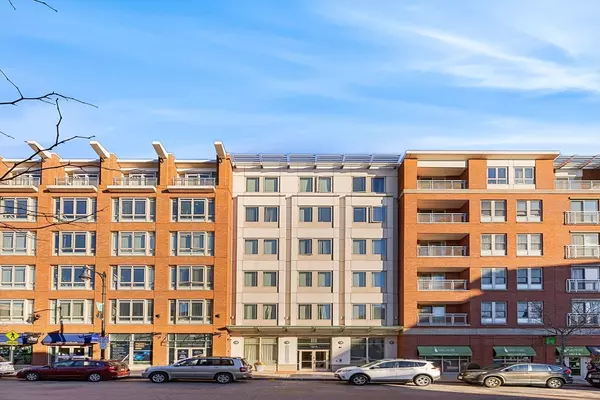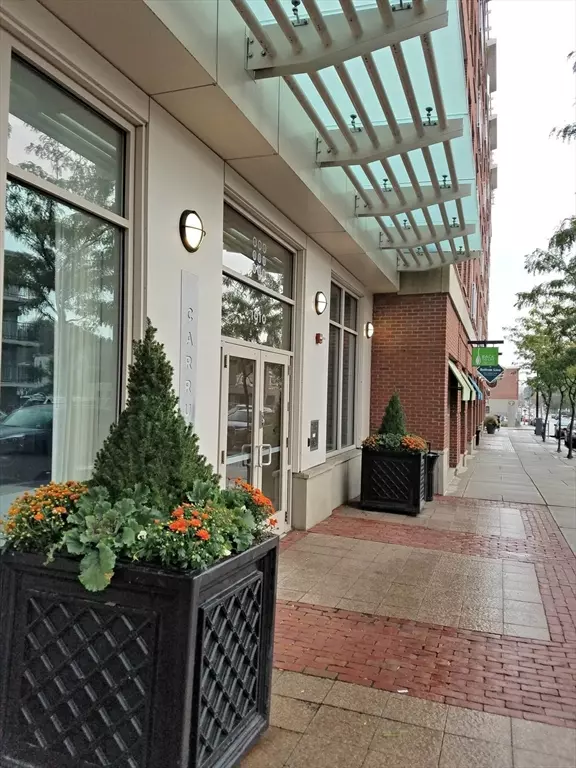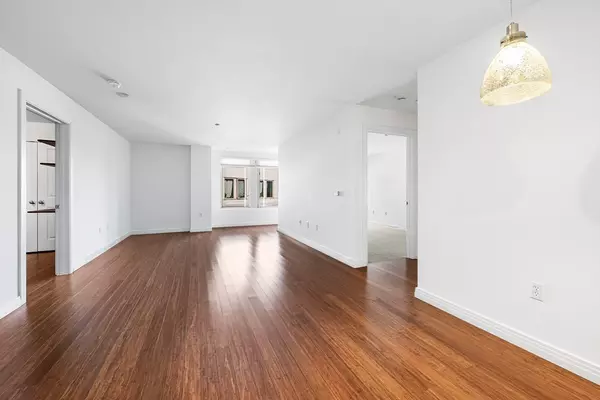1 Bed
1 Bath
878 SqFt
1 Bed
1 Bath
878 SqFt
OPEN HOUSE
Sat Jan 18, 1:00pm - 2:30pm
Key Details
Property Type Condo
Sub Type Condominium
Listing Status Active
Purchase Type For Sale
Square Footage 878 sqft
Price per Sqft $568
MLS Listing ID 73324680
Bedrooms 1
Full Baths 1
HOA Fees $556/mo
Year Built 2008
Annual Tax Amount $2,718
Tax Year 2024
Lot Size 871 Sqft
Acres 0.02
Property Description
Location
State MA
County Suffolk
Zoning CD
Direction Please use GPS.
Rooms
Basement N
Primary Bedroom Level First
Dining Room Flooring - Wood, Open Floorplan, Lighting - Overhead
Kitchen Flooring - Wood, Countertops - Stone/Granite/Solid, Lighting - Overhead
Interior
Interior Features Closet, Den
Heating Central, Natural Gas
Cooling Central Air
Flooring Carpet, Marble, Bamboo, Wood
Appliance Plumbed For Ice Maker
Laundry In Unit, Electric Dryer Hookup, Washer Hookup
Exterior
Garage Spaces 1.0
Community Features Public Transportation, Shopping, Park, Walk/Jog Trails, Medical Facility, Conservation Area, Highway Access, House of Worship, Private School, Public School, T-Station
Utilities Available for Electric Range, for Electric Oven, for Electric Dryer, Washer Hookup, Icemaker Connection
Roof Type Rubber
Garage Yes
Building
Story 1
Sewer Public Sewer
Water Public
Others
Pets Allowed Yes w/ Restrictions
Senior Community false
"My job is to find and attract mastery-based agents to the office, protect the culture, and make sure everyone is happy! "






