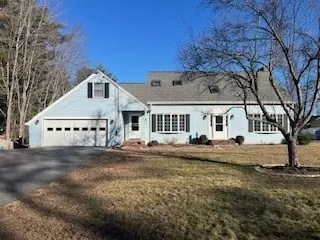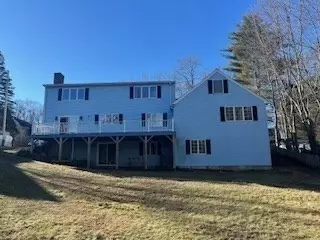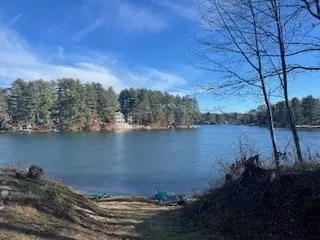4 Beds
3 Baths
3,243 SqFt
4 Beds
3 Baths
3,243 SqFt
Key Details
Property Type Single Family Home
Sub Type Single Family Residence
Listing Status Pending
Purchase Type For Rent
Square Footage 3,243 sqft
MLS Listing ID 73324959
Bedrooms 4
Full Baths 2
Half Baths 2
HOA Y/N false
Rental Info Term of Rental(8+)
Year Built 1988
Property Description
Location
State MA
County Middlesex
Direction Hudson Road to West St. left onto Hunter - blue cape with 2 car garage.
Rooms
Family Room Flooring - Wall to Wall Carpet, Deck - Exterior
Primary Bedroom Level First
Dining Room Flooring - Hardwood, Window(s) - Bay/Bow/Box, Chair Rail
Kitchen Flooring - Vinyl, Window(s) - Picture, Dining Area, Pantry, Countertops - Stone/Granite/Solid, Breakfast Bar / Nook, Open Floorplan, Stainless Steel Appliances, Storage
Interior
Interior Features Bonus Room, Game Room
Heating Oil
Fireplaces Number 1
Fireplaces Type Family Room
Laundry First Floor, In Building
Exterior
Exterior Feature Deck - Composite, Covered Patio/Deck, Rain Gutters
Garage Spaces 2.0
Community Features Shopping, Tennis Court(s), Park, Walk/Jog Trails, Medical Facility, Laundromat, Bike Path, Conservation Area, House of Worship, Public School
Waterfront Description Waterfront,0 to 1/10 Mile To Beach
Total Parking Spaces 6
Garage Yes
Others
Pets Allowed No
Senior Community false
"My job is to find and attract mastery-based agents to the office, protect the culture, and make sure everyone is happy! "






