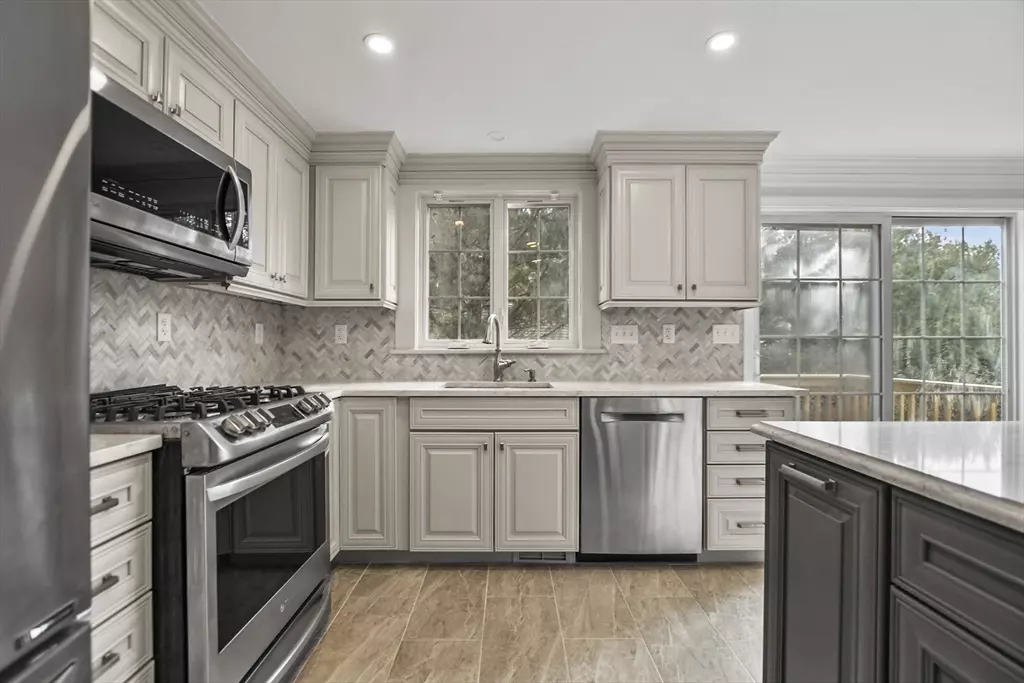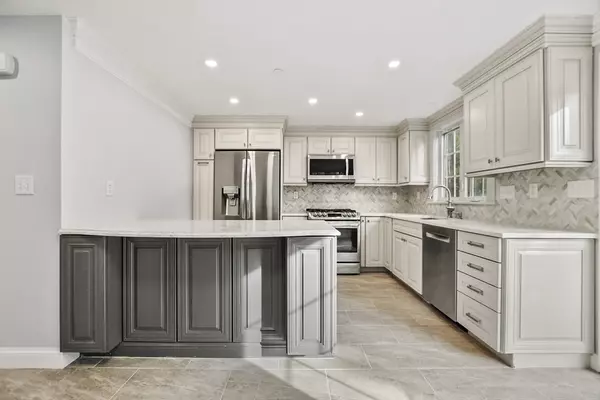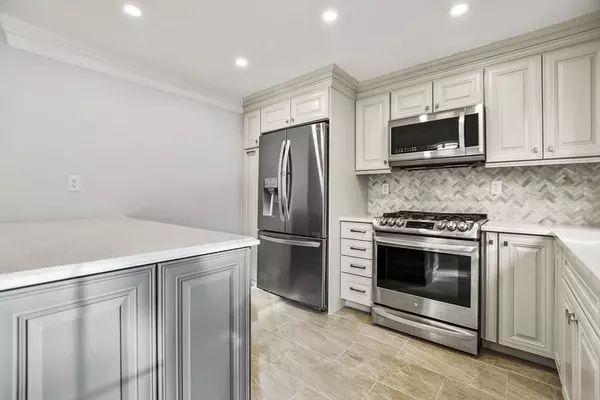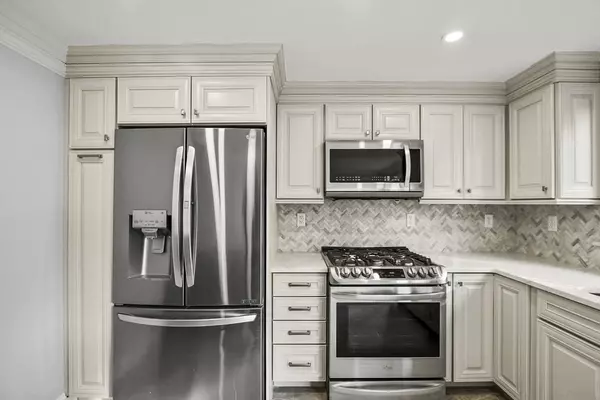2 Beds
1.5 Baths
1,078 SqFt
2 Beds
1.5 Baths
1,078 SqFt
OPEN HOUSE
Sat Jan 18, 11:00am - 12:30pm
Sun Jan 19, 11:00am - 12:30pm
Key Details
Property Type Condo
Sub Type Condominium
Listing Status Active
Purchase Type For Sale
Square Footage 1,078 sqft
Price per Sqft $462
MLS Listing ID 73325892
Bedrooms 2
Full Baths 1
Half Baths 1
HOA Fees $436/mo
Year Built 2008
Annual Tax Amount $4,550
Tax Year 2024
Property Description
Location
State MA
County Middlesex
Zoning 3
Direction Gorham St to Boston Rd
Rooms
Basement N
Primary Bedroom Level Second
Dining Room Flooring - Stone/Ceramic Tile, Deck - Exterior, Exterior Access, Open Floorplan, Recessed Lighting, Slider
Kitchen Flooring - Stone/Ceramic Tile, Countertops - Stone/Granite/Solid, Countertops - Upgraded, Breakfast Bar / Nook, Cabinets - Upgraded, Recessed Lighting, Stainless Steel Appliances, Gas Stove
Interior
Interior Features Other
Heating Forced Air, Natural Gas
Cooling Central Air
Flooring Tile, Concrete, Hardwood
Appliance Range, Dishwasher, Disposal, Microwave, Refrigerator, Washer, Dryer
Laundry Gas Dryer Hookup, Washer Hookup, In Unit
Exterior
Exterior Feature Deck, Deck - Roof, Deck - Access Rights, Professional Landscaping, Sprinkler System
Garage Spaces 1.0
Community Features Public Transportation, Shopping, Park, Golf, Medical Facility, Conservation Area, Highway Access, House of Worship, Public School
Roof Type Shingle
Total Parking Spaces 1
Garage Yes
Building
Story 3
Sewer Public Sewer
Water Public
Others
Pets Allowed Yes w/ Restrictions
Senior Community false
"My job is to find and attract mastery-based agents to the office, protect the culture, and make sure everyone is happy! "






