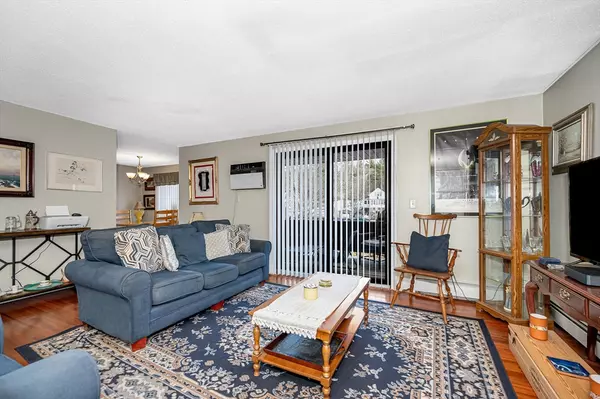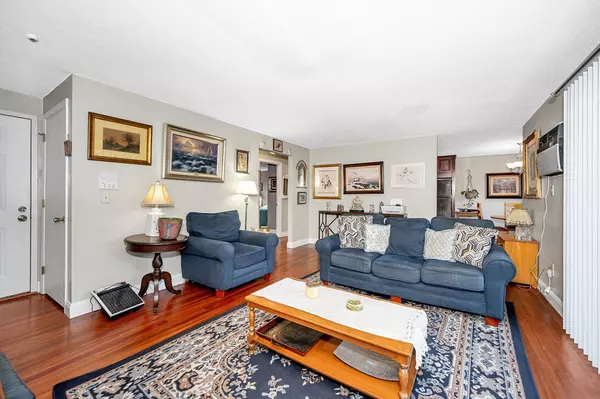2 Beds
1 Bath
915 SqFt
2 Beds
1 Bath
915 SqFt
OPEN HOUSE
Sat Jan 18, 11:00am - 12:30pm
Sun Jan 19, 11:00am - 12:30pm
Key Details
Property Type Condo
Sub Type Condominium
Listing Status Active
Purchase Type For Sale
Square Footage 915 sqft
Price per Sqft $311
MLS Listing ID 73326535
Bedrooms 2
Full Baths 1
HOA Fees $353
Year Built 1985
Annual Tax Amount $2,948
Tax Year 2024
Property Description
Location
State MA
County Middlesex
Area Pawtucketville
Zoning SMF
Direction GPS- Mammoth Rd to Skyline Dr,
Rooms
Basement N
Interior
Heating Baseboard, Natural Gas
Cooling Wall Unit(s)
Flooring Carpet, Hardwood
Appliance Range, Dishwasher, Microwave, Refrigerator, Washer/Dryer
Laundry In Unit
Exterior
Exterior Feature Balcony
Community Features Public Transportation, Shopping, Park, Walk/Jog Trails, Medical Facility, Highway Access, House of Worship, Public School, University
Roof Type Shingle
Total Parking Spaces 2
Garage No
Building
Story 1
Sewer Public Sewer
Water Public
Others
Pets Allowed Yes w/ Restrictions
Senior Community false
"My job is to find and attract mastery-based agents to the office, protect the culture, and make sure everyone is happy! "






