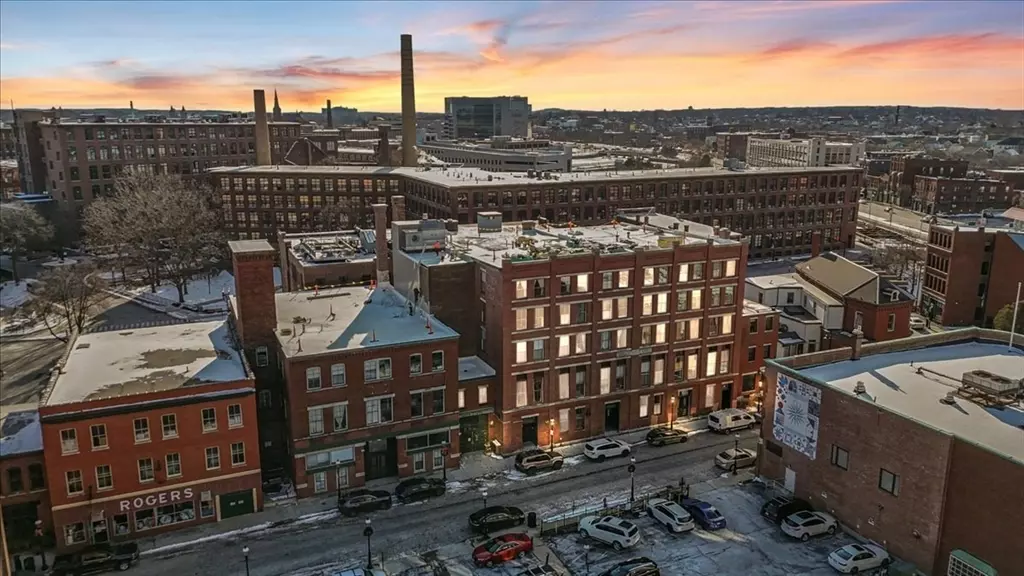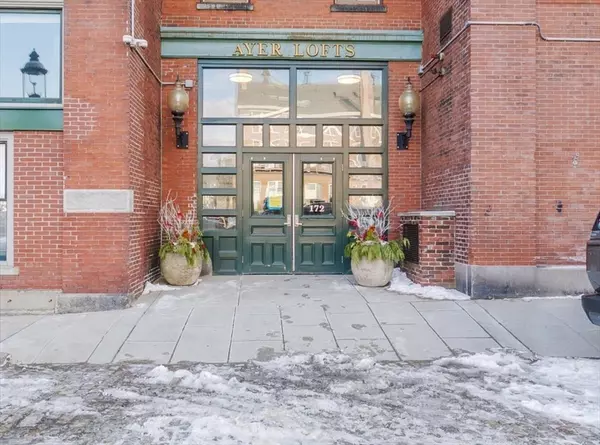1 Bed
1 Bath
933 SqFt
1 Bed
1 Bath
933 SqFt
OPEN HOUSE
Sat Jan 18, 12:30pm - 2:00pm
Sun Jan 19, 10:30am - 12:00pm
Key Details
Property Type Condo
Sub Type Condominium
Listing Status Active
Purchase Type For Sale
Square Footage 933 sqft
Price per Sqft $375
MLS Listing ID 73326569
Bedrooms 1
Full Baths 1
HOA Fees $405/mo
Year Built 1880
Annual Tax Amount $4,016
Tax Year 2025
Property Description
Location
State MA
County Middlesex
Zoning DMU
Direction GPS is accurate
Rooms
Basement N
Primary Bedroom Level Basement
Dining Room Flooring - Wood, Lighting - Overhead
Kitchen Flooring - Wood, Countertops - Stone/Granite/Solid, Breakfast Bar / Nook, Remodeled, Stainless Steel Appliances, Lighting - Overhead
Interior
Interior Features Internet Available - Unknown, Elevator
Heating Heat Pump
Cooling Heat Pump
Flooring Concrete, Engineered Hardwood
Appliance Range, Dishwasher, Microwave, Refrigerator, Washer, Dryer
Laundry Common Area, In Unit, Electric Dryer Hookup, Washer Hookup
Exterior
Exterior Feature Other
Community Features Public Transportation, Shopping, Park, Medical Facility, Highway Access, House of Worship, Public School, T-Station, University
Utilities Available for Electric Range, for Electric Dryer, Washer Hookup
Roof Type Shingle
Garage No
Building
Story 2
Sewer Public Sewer
Water Public
Others
Pets Allowed Yes w/ Restrictions
Senior Community false
"My job is to find and attract mastery-based agents to the office, protect the culture, and make sure everyone is happy! "






