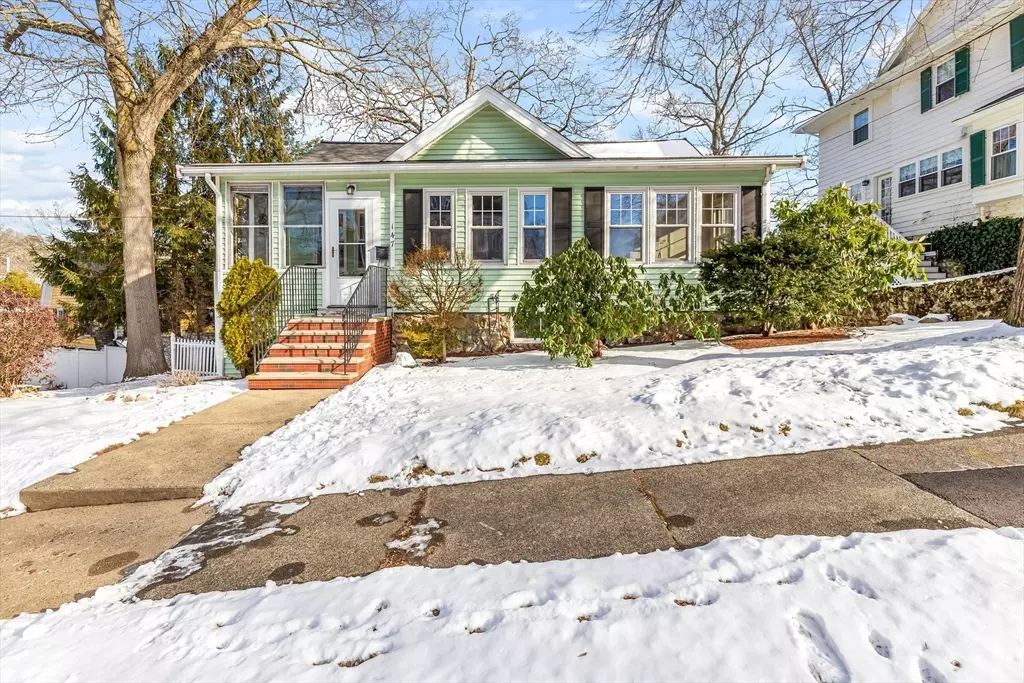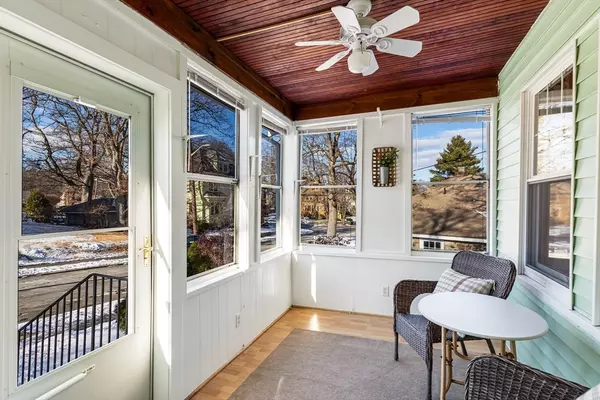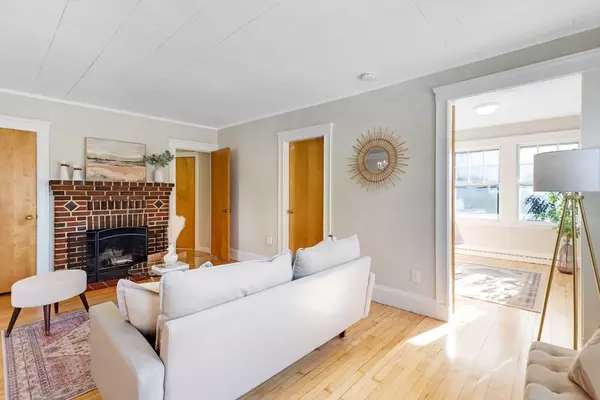2 Beds
1 Bath
1,068 SqFt
2 Beds
1 Bath
1,068 SqFt
OPEN HOUSE
Sat Jan 18, 11:30am - 1:00pm
Sun Jan 19, 11:30am - 1:00pm
Key Details
Property Type Single Family Home
Sub Type Single Family Residence
Listing Status Active
Purchase Type For Sale
Square Footage 1,068 sqft
Price per Sqft $631
Subdivision Melrose Highlands
MLS Listing ID 73326668
Style Ranch,Bungalow
Bedrooms 2
Full Baths 1
HOA Y/N false
Year Built 1930
Annual Tax Amount $5,859
Tax Year 2024
Lot Size 6,098 Sqft
Acres 0.14
Property Description
Location
State MA
County Middlesex
Area Melrose Highlands
Zoning URA
Direction Franklin Street to upper end of Ashland
Rooms
Basement Full, Walk-Out Access, Interior Entry
Primary Bedroom Level First
Dining Room Flooring - Wood, Lighting - Overhead
Kitchen Flooring - Vinyl, Countertops - Stone/Granite/Solid, Recessed Lighting, Gas Stove
Interior
Interior Features Home Office, Sun Room
Heating Forced Air, Natural Gas
Cooling Central Air
Flooring Wood, Flooring - Wood
Fireplaces Number 1
Fireplaces Type Living Room
Appliance Gas Water Heater, Dishwasher, Disposal, Microwave, Refrigerator, Washer, Dryer
Laundry Exterior Access, Washer Hookup, In Basement
Exterior
Exterior Feature Porch - Enclosed, Rain Gutters, Sprinkler System, Screens, Fenced Yard
Fence Fenced/Enclosed, Fenced
Community Features Public Transportation, Shopping, Pool, Park, Walk/Jog Trails, Medical Facility, Bike Path, Highway Access, Private School, Public School, Sidewalks
Utilities Available for Gas Range, for Gas Oven, Washer Hookup
Roof Type Shingle
Total Parking Spaces 2
Garage No
Building
Lot Description Level
Foundation Stone
Sewer Public Sewer
Water Public
Architectural Style Ranch, Bungalow
Schools
Elementary Schools Apply
Middle Schools Mvmms
High Schools Melrose High
Others
Senior Community false
"My job is to find and attract mastery-based agents to the office, protect the culture, and make sure everyone is happy! "






