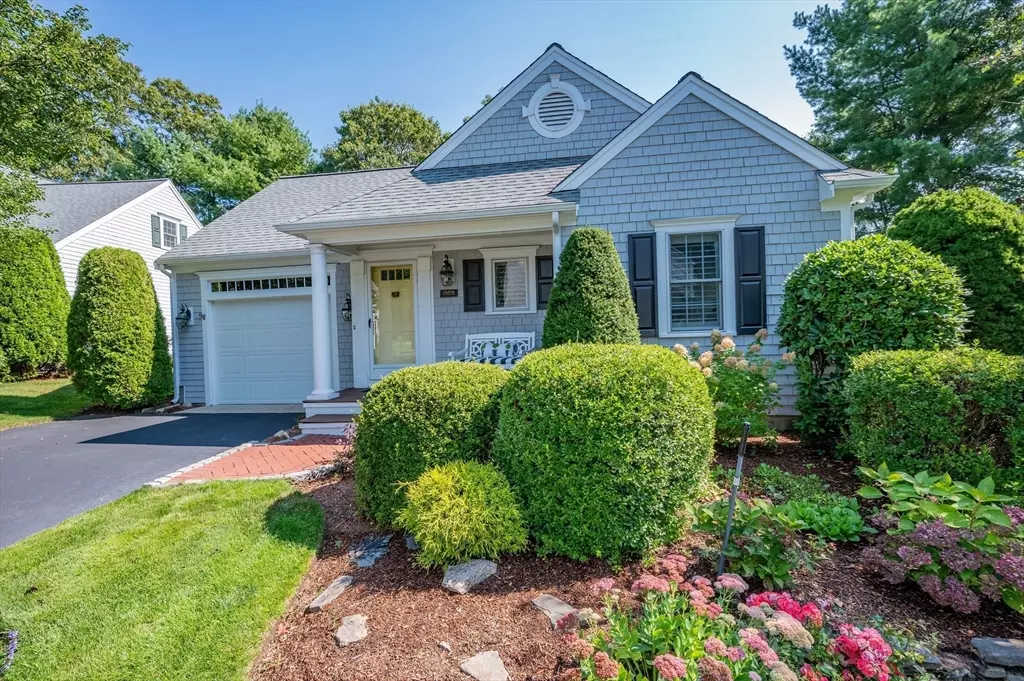2 Beds
2 Baths
2,240 SqFt
2 Beds
2 Baths
2,240 SqFt
OPEN HOUSE
Sun Jan 19, 12:30pm - 2:00pm
Sat Jan 25, 11:00am - 1:00pm
Key Details
Property Type Single Family Home
Sub Type Single Family Residence
Listing Status Active
Purchase Type For Sale
Square Footage 2,240 sqft
Price per Sqft $325
MLS Listing ID 73327113
Style Ranch
Bedrooms 2
Full Baths 2
HOA Fees $1,355/ann
HOA Y/N true
Year Built 2002
Annual Tax Amount $5,015
Tax Year 2025
Property Description
Location
State MA
County Barnstable
Area Marstons Mills
Zoning 102
Direction Rte 149 (Cotuit Rd) turn into Post Office in village, stay R 1st house on R
Rooms
Family Room Flooring - Wall to Wall Carpet, Recessed Lighting
Basement Full, Partially Finished, Interior Entry, Bulkhead
Primary Bedroom Level Main, First
Dining Room Cathedral Ceiling(s), Flooring - Hardwood, Window(s) - Bay/Bow/Box, Slider
Kitchen Cathedral Ceiling(s), Flooring - Hardwood, Countertops - Upgraded, Breakfast Bar / Nook, Open Floorplan
Interior
Interior Features Closet, Pantry, Recessed Lighting, Home Office
Heating Central, Forced Air, Natural Gas, Other
Cooling Central Air
Flooring Wood, Tile, Carpet, Flooring - Wall to Wall Carpet
Fireplaces Number 2
Fireplaces Type Family Room, Living Room
Appliance Gas Water Heater, Water Heater, Range, Dishwasher, Microwave, Refrigerator, Washer, Dryer
Laundry First Floor, Electric Dryer Hookup, Washer Hookup
Exterior
Exterior Feature Deck, Patio, Rain Gutters, Professional Landscaping, Sprinkler System
Garage Spaces 1.0
Community Features Shopping
Utilities Available for Electric Range, for Electric Oven, for Electric Dryer, Washer Hookup
Waterfront Description Beach Front,Lake/Pond,Ocean,1 to 2 Mile To Beach,Beach Ownership(Public)
Roof Type Shingle
Total Parking Spaces 1
Garage Yes
Building
Lot Description Cul-De-Sac, Cleared
Foundation Concrete Perimeter
Sewer Inspection Required for Sale, Other
Water Public
Architectural Style Ranch
Others
Senior Community false
"My job is to find and attract mastery-based agents to the office, protect the culture, and make sure everyone is happy! "






