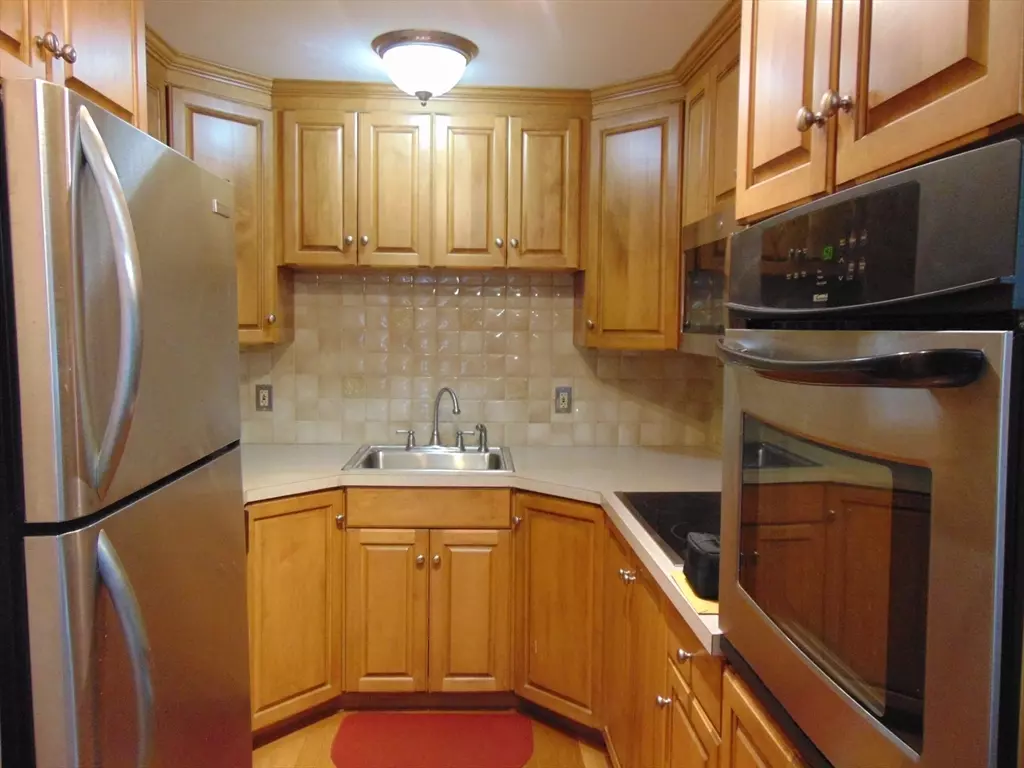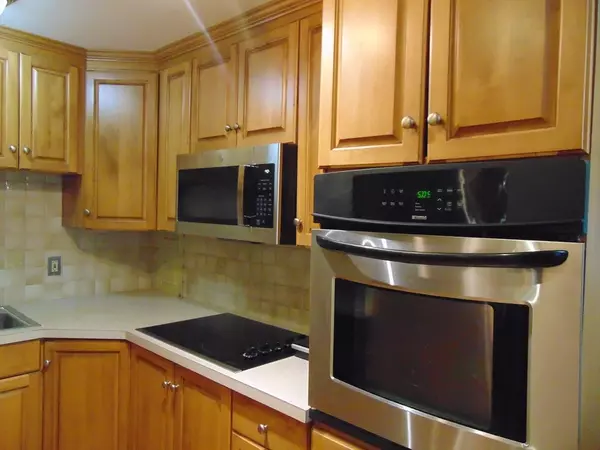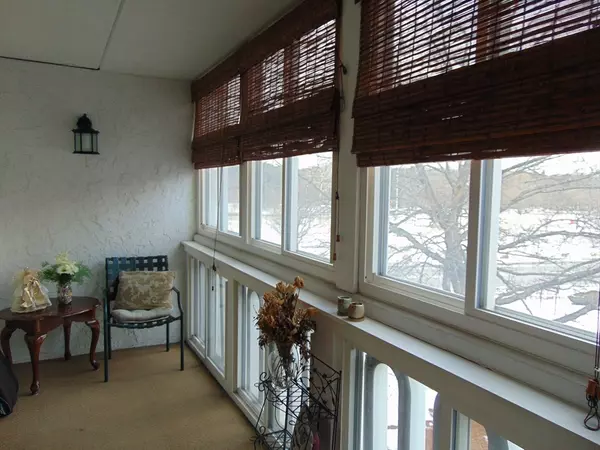2 Beds
1 Bath
908 SqFt
2 Beds
1 Bath
908 SqFt
Key Details
Property Type Condo
Sub Type Condominium
Listing Status Active
Purchase Type For Sale
Square Footage 908 sqft
Price per Sqft $247
MLS Listing ID 73327193
Bedrooms 2
Full Baths 1
HOA Fees $392/mo
Year Built 1974
Annual Tax Amount $2,512
Tax Year 2024
Property Description
Location
State MA
County Worcester
Area Fitchburg
Direction Across From Collidge Park
Rooms
Basement N
Primary Bedroom Level Main, First
Dining Room Flooring - Hardwood, Exterior Access, Open Floorplan, Lighting - Overhead
Kitchen Flooring - Laminate, Flooring - Wood, Dining Area, Remodeled, Stainless Steel Appliances
Interior
Interior Features Closet, Lighting - Overhead, Open Floorplan, Slider, Entry Hall, Sun Room
Heating Forced Air, Common, Unit Control
Cooling Central Air, Common, Unit Control
Flooring Tile, Carpet, Laminate, Hardwood, Flooring - Hardwood
Appliance Oven, Dishwasher, Disposal, Microwave, Refrigerator
Laundry Common Area
Exterior
Exterior Feature Balcony - Exterior, City View(s), Professional Landscaping
Community Features Public Transportation, Shopping, Pool, Park, Walk/Jog Trails, Medical Facility, Laundromat, Conservation Area, House of Worship, Private School, Public School, T-Station, University
Utilities Available for Electric Oven
View Y/N Yes
View City
Total Parking Spaces 1
Garage No
Building
Story 1
Sewer Public Sewer
Water Public
Schools
Elementary Schools Public/Private
Middle Schools Public/Private
High Schools Public/Private
Others
Pets Allowed No
Senior Community false
"My job is to find and attract mastery-based agents to the office, protect the culture, and make sure everyone is happy! "






