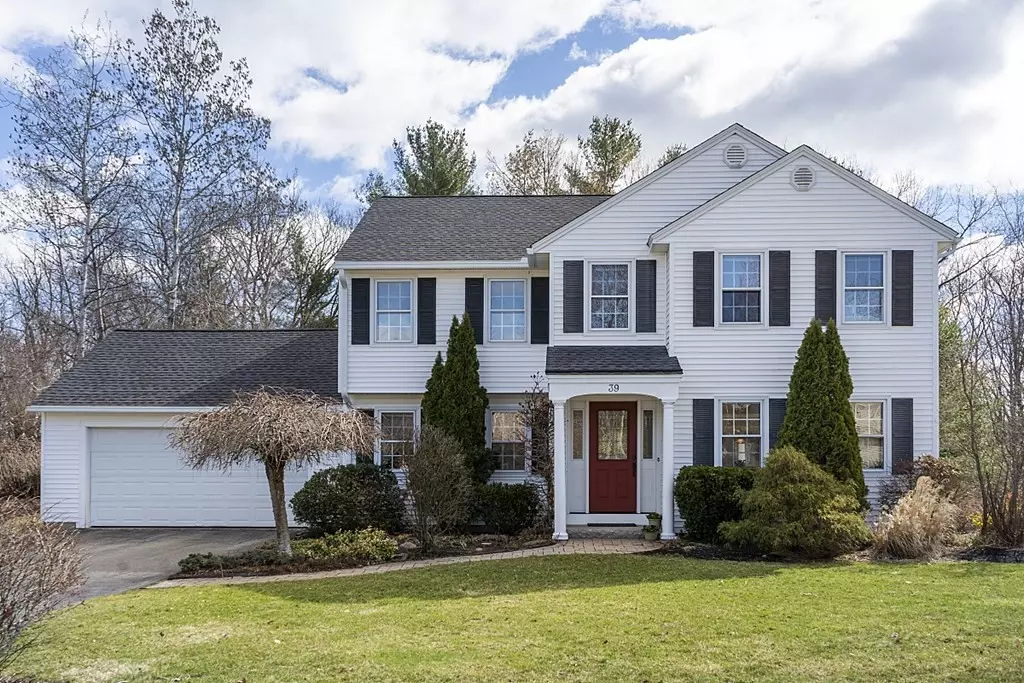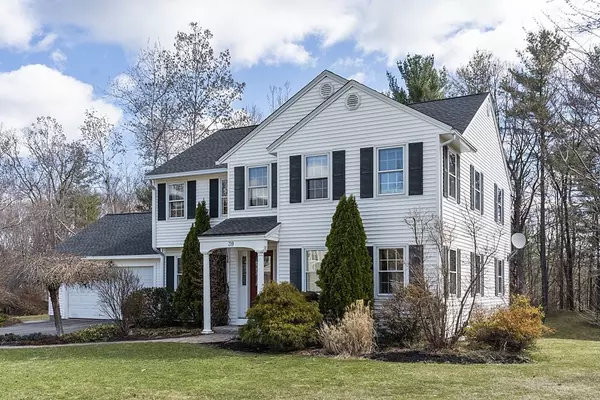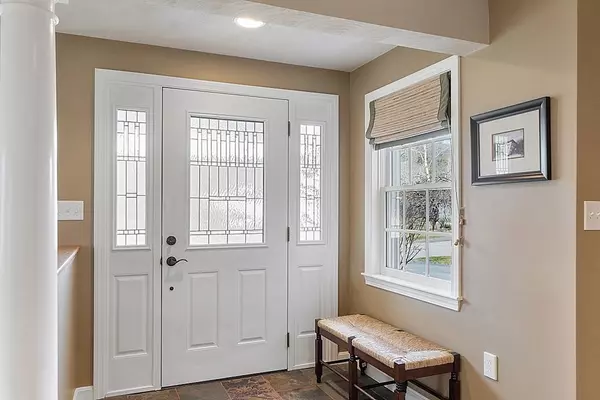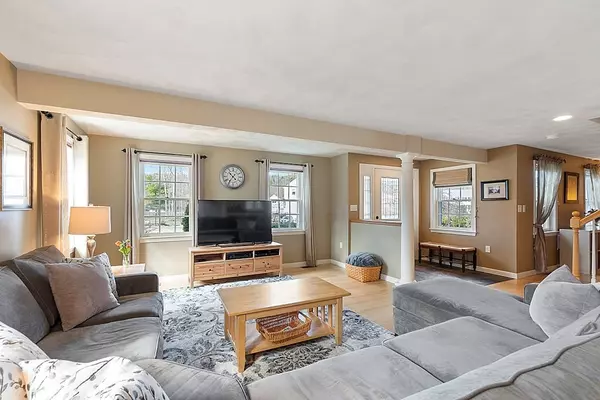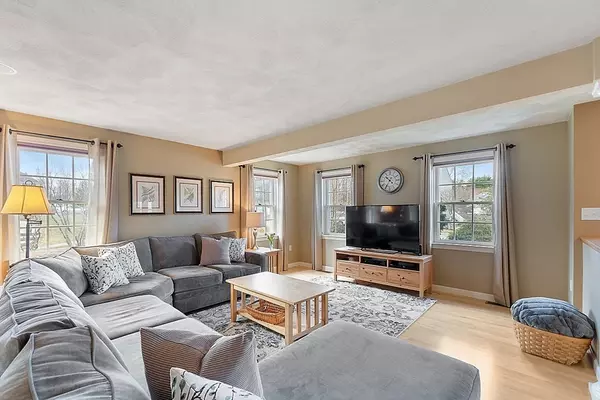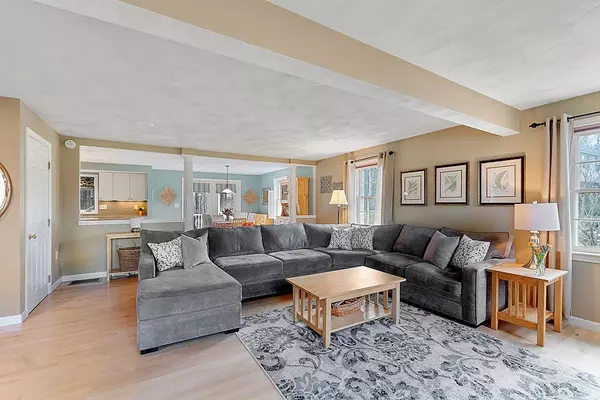$662,000
$545,000
21.5%For more information regarding the value of a property, please contact us for a free consultation.
4 Beds
2.5 Baths
2,545 SqFt
SOLD DATE : 06/17/2021
Key Details
Sold Price $662,000
Property Type Single Family Home
Sub Type Single Family Residence
Listing Status Sold
Purchase Type For Sale
Square Footage 2,545 sqft
Price per Sqft $260
Subdivision Riverside
MLS Listing ID 72806293
Sold Date 06/17/21
Style Colonial
Bedrooms 4
Full Baths 2
Half Baths 1
HOA Y/N false
Year Built 1995
Annual Tax Amount $6,305
Tax Year 2020
Lot Size 0.580 Acres
Acres 0.58
Property Description
This remarkable, well-designed Colonial will impress on many levels - space, setting, location, neighborhood! The Open Concept first floor features a defined Foyer, large Living Room & adjoining Dining Room. Step out onto the oversized deck & pergola to enjoy Al Fresco dining. The Kitchen offers a center island with small breakfast bar, Silestone counters & glass backsplash. Tucked around the other side of the house is the Family Room, by the entrance from the garage & Half Bath which conveniently includes the Laundry. The second floor consists of the Main Suite with private bath & walk-in closet. 3 additional Bedrooms & another Full Bath complete this level. The largest 3 Bedrooms have wood floors. Stairs lead from the Middle Bedroom to the walk-up attic. The finished lower level provides even more fabulous space - a Media Room & a Play Room await. Storage is available in an unfinished area. A full walk-out opens to the terraced backyard. Lots of room to enjoy, explore and play!
Location
State MA
County Middlesex
Zoning RCR
Direction Route 111 from Rotary in Pepperell --> Nashua Road to Merrimac Drive.
Rooms
Family Room Flooring - Wood
Basement Full, Finished, Walk-Out Access, Interior Entry, Concrete
Primary Bedroom Level Second
Dining Room Flooring - Stone/Ceramic Tile, Deck - Exterior, Open Floorplan
Kitchen Flooring - Stone/Ceramic Tile, Countertops - Stone/Granite/Solid, Kitchen Island, Breakfast Bar / Nook
Interior
Interior Features Recessed Lighting, Media Room, Play Room
Heating Forced Air, Natural Gas
Cooling Central Air
Flooring Wood, Tile, Carpet, Laminate, Flooring - Laminate
Appliance Range, Dishwasher, Disposal, Microwave, Refrigerator, Gas Water Heater, Tank Water Heater, Utility Connections for Gas Range, Utility Connections for Gas Oven, Utility Connections for Gas Dryer, Utility Connections for Electric Dryer
Laundry First Floor, Washer Hookup
Exterior
Exterior Feature Rain Gutters, Sprinkler System, Fruit Trees, Garden
Garage Spaces 2.0
Community Features Shopping, Tennis Court(s), Walk/Jog Trails, Bike Path, Conservation Area, Sidewalks
Utilities Available for Gas Range, for Gas Oven, for Gas Dryer, for Electric Dryer, Washer Hookup
Waterfront false
Roof Type Shingle
Total Parking Spaces 2
Garage Yes
Building
Lot Description Gentle Sloping, Level
Foundation Concrete Perimeter, Irregular
Sewer Public Sewer
Water Public
Schools
Elementary Schools Pepperell
Middle Schools Pepperell
High Schools Nmrhs
Read Less Info
Want to know what your home might be worth? Contact us for a FREE valuation!

Our team is ready to help you sell your home for the highest possible price ASAP
Bought with The Mary Scimemi Team • Leading Edge Real Estate

"My job is to find and attract mastery-based agents to the office, protect the culture, and make sure everyone is happy! "

