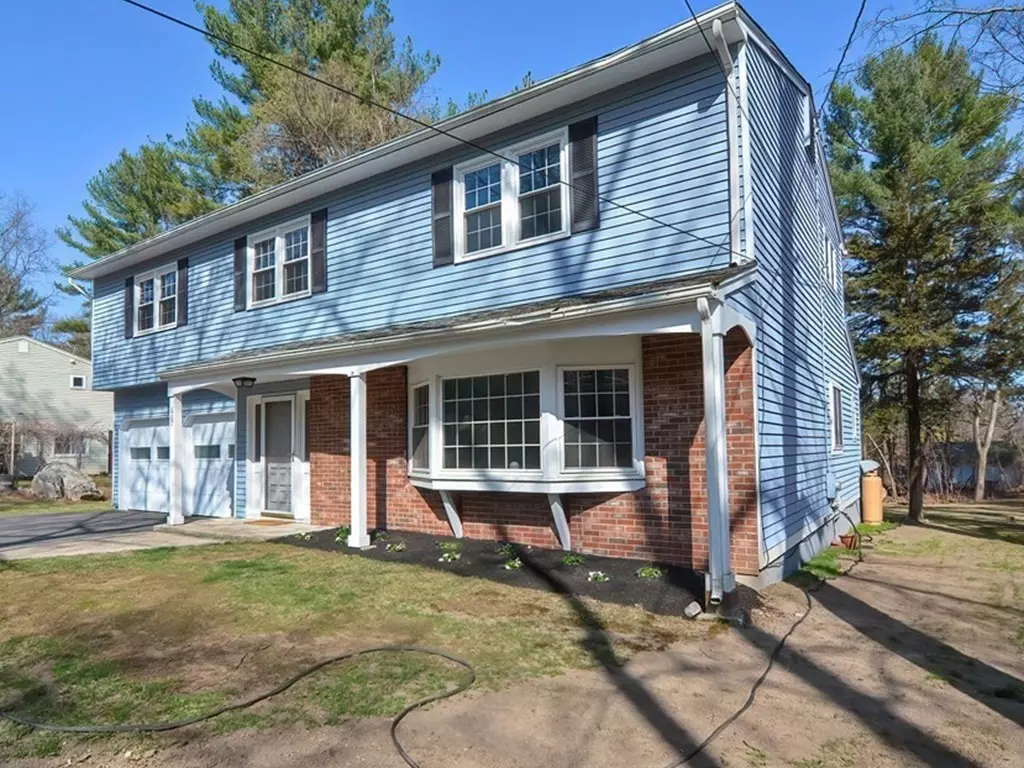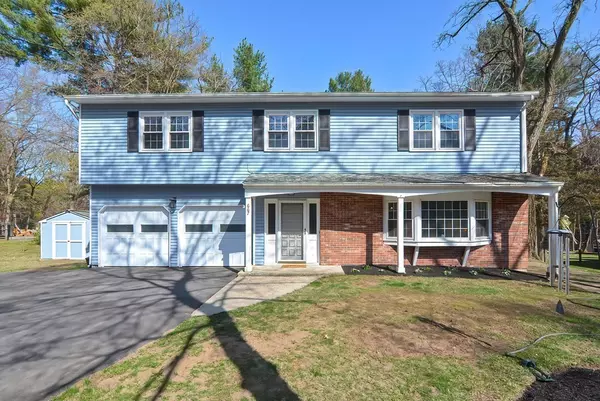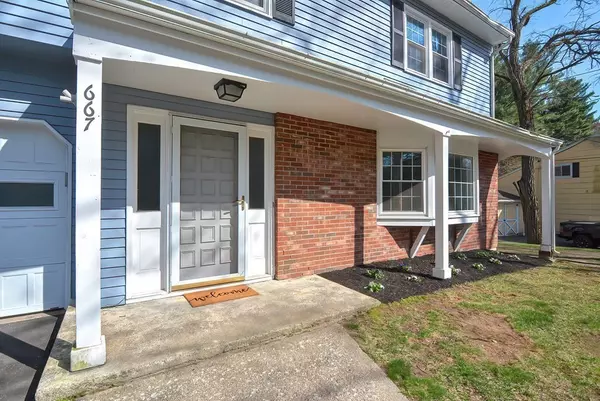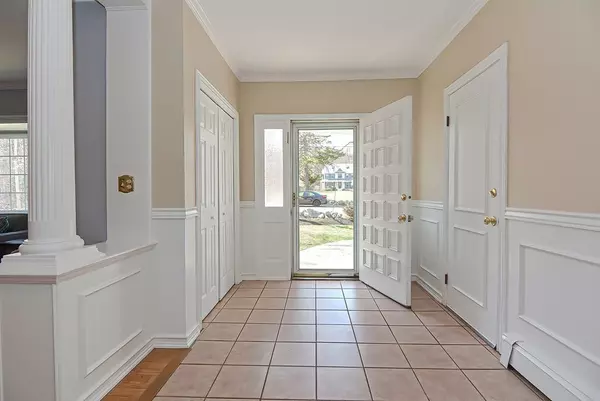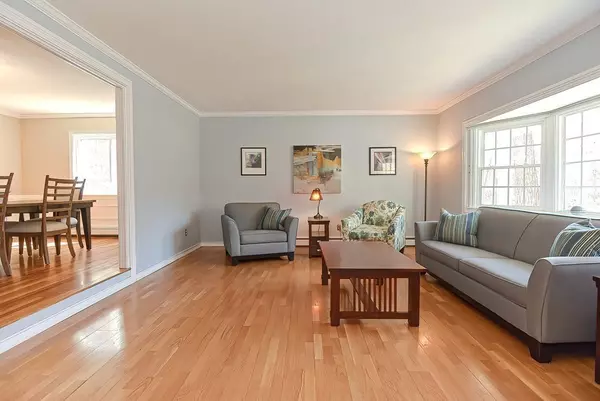$630,000
$609,900
3.3%For more information regarding the value of a property, please contact us for a free consultation.
4 Beds
2.5 Baths
2,711 SqFt
SOLD DATE : 06/11/2021
Key Details
Sold Price $630,000
Property Type Single Family Home
Sub Type Single Family Residence
Listing Status Sold
Purchase Type For Sale
Square Footage 2,711 sqft
Price per Sqft $232
Subdivision Queens
MLS Listing ID 72815738
Sold Date 06/11/21
Style Colonial
Bedrooms 4
Full Baths 2
Half Baths 1
Year Built 1971
Annual Tax Amount $8,339
Tax Year 2020
Lot Size 0.400 Acres
Acres 0.4
Property Description
This is the home you've been waiting for! Enter into the large front foyer leading the way into this spacious four bedroom home. Iconic columns flank the sun-drenched living room that opens up to the inviting dining room. Newer appliances and leathered granite complete the gourmet kitchen. You'll find the laundry room conveniently located on the first floor. Entertain outdoors on the inviting expansive deck with Pergola accent. A second living room with wood stove insert is perfect for relaxing. Step up the grand staircase to the second floor offering three bedrooms, main ensuite bedroom with modern tile/stone shower and additional flexible room with skylight and French door accent. A bonus shed is perfect for storing yard furniture and equipment. Book your private showing or attend the OH. Seller reserves the right to review offers as presented. Offers due by Monday (April 19th) 6pm.
Location
State MA
County Middlesex
Zoning 42
Direction Washington St to Winter St
Rooms
Family Room Flooring - Laminate
Basement Partial, Walk-Out Access, Unfinished
Primary Bedroom Level Second
Dining Room Flooring - Hardwood
Kitchen Flooring - Stone/Ceramic Tile
Interior
Interior Features Home Office, Internet Available - Unknown
Heating Baseboard, Oil, Wood Stove
Cooling Other, Whole House Fan
Flooring Tile, Hardwood, Flooring - Hardwood
Fireplaces Number 1
Fireplaces Type Family Room
Appliance Range, Dishwasher, Microwave, Refrigerator, Washer, Dryer, Oil Water Heater, Utility Connections for Electric Range, Utility Connections for Electric Dryer
Laundry Flooring - Stone/Ceramic Tile, First Floor, Washer Hookup
Exterior
Exterior Feature Rain Gutters, Storage, Professional Landscaping
Garage Spaces 2.0
Community Features Shopping, Park, Walk/Jog Trails, Stable(s), Golf, Medical Facility, Laundromat, Bike Path, Conservation Area, Highway Access, House of Worship, Public School
Utilities Available for Electric Range, for Electric Dryer, Washer Hookup
Waterfront false
Waterfront Description Beach Front, Lake/Pond, Beach Ownership(Public)
Roof Type Shingle
Total Parking Spaces 3
Garage Yes
Building
Lot Description Wooded, Level
Foundation Concrete Perimeter
Sewer Private Sewer
Water Public
Schools
Elementary Schools Placentino
Middle Schools Adams
High Schools Holliston High
Read Less Info
Want to know what your home might be worth? Contact us for a FREE valuation!

Our team is ready to help you sell your home for the highest possible price ASAP
Bought with Kristine Pasto • Coldwell Banker Realty - Sharon

"My job is to find and attract mastery-based agents to the office, protect the culture, and make sure everyone is happy! "

