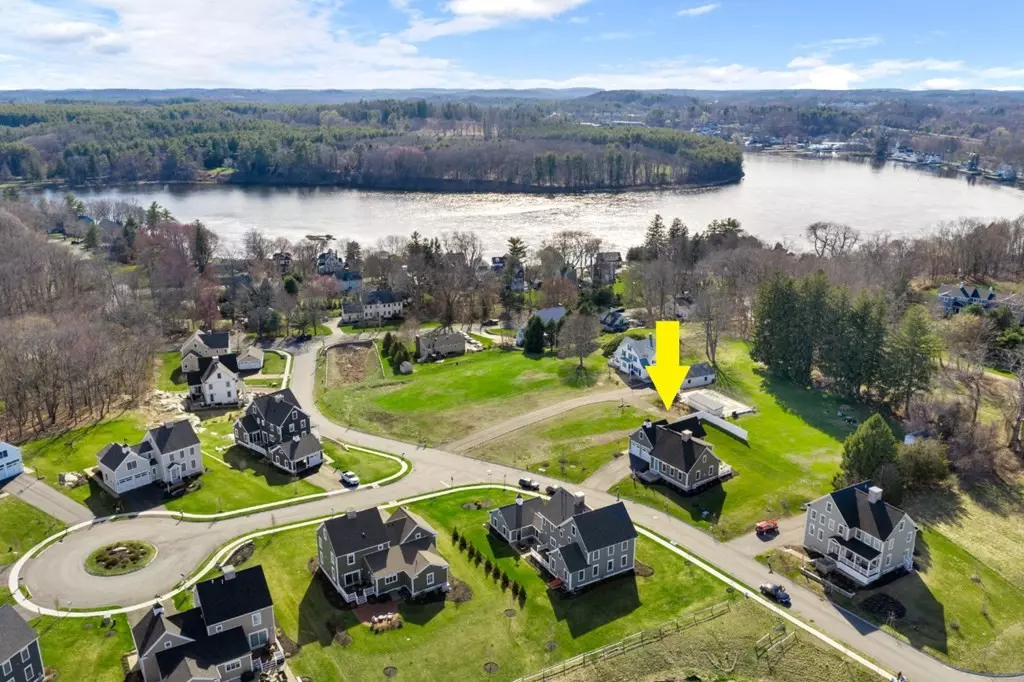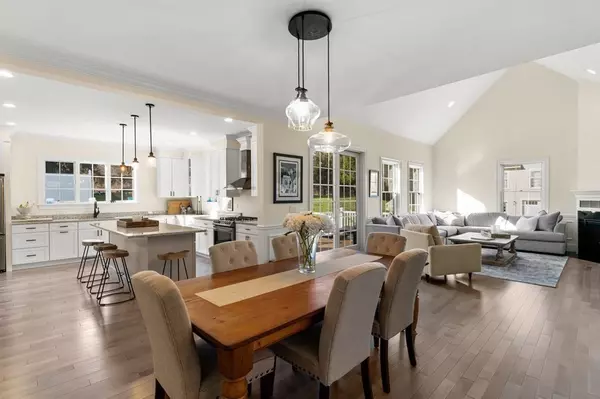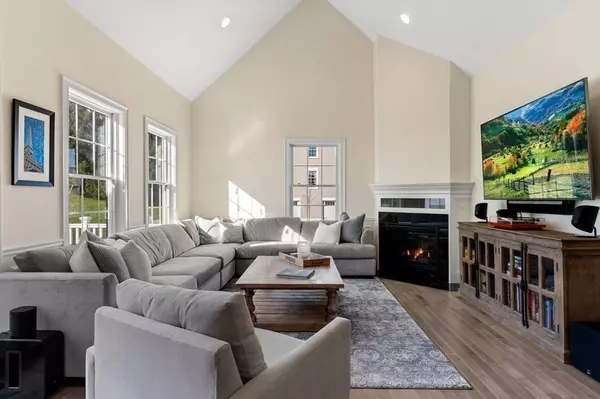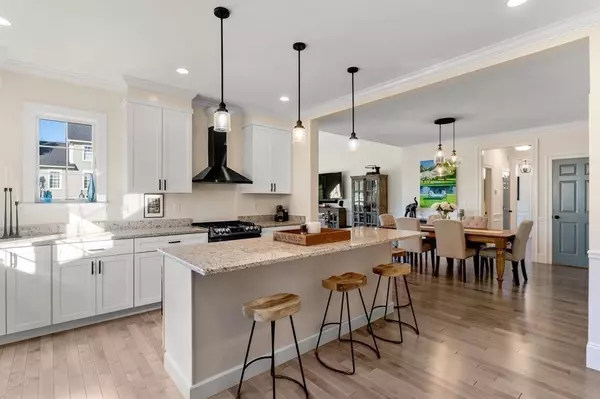$899,000
$899,000
For more information regarding the value of a property, please contact us for a free consultation.
3 Beds
3.5 Baths
2,869 SqFt
SOLD DATE : 05/24/2021
Key Details
Sold Price $899,000
Property Type Single Family Home
Sub Type Single Family Residence
Listing Status Sold
Purchase Type For Sale
Square Footage 2,869 sqft
Price per Sqft $313
Subdivision Point Shore Meadows
MLS Listing ID 72815256
Sold Date 05/24/21
Style Cape
Bedrooms 3
Full Baths 3
Half Baths 1
HOA Fees $30/mo
HOA Y/N true
Year Built 2019
Annual Tax Amount $7,346
Tax Year 2020
Lot Size 0.330 Acres
Acres 0.33
Property Description
Like BRAND NEW, this EXPANSIVE, 2019 custom built home has close to 3,000SQFT of living area, overlooking the pastoral setting of pristine Point Shore Meadows. 3 bedrooms, (2 are FIRST FLOOR GORGEOUS MASTER BEDROOM EN SUITES) 4 bathrooms, 2 in home offices, lovely deck overlooking manicured private backyard. This exquisite & unique expanded contemporary cape with an open luxury design, lives large w/ the open concept kitchen/dining area w/ cathedral ceiling, & fireplaced great room. The second level boasts a vaulted ceiling bonus room currently used as a home office and a huge third bedroom with an office area, walk in closet, additional storage area & a beautiful full bathroom. There is approx ANOTHER 1800 SQFT! in the partially framed & wired lower level, plus an attached oversized 2 car garage. Located across the street from the Merrimac River, Moseley State Park, Garrison Trail, close to downtown Amesbury, Plum Island, local beaches & a 6 minute car ride to downtown Newburyport.
Location
State MA
County Essex
Zoning R40
Direction Main St to Point Shore Dr
Rooms
Family Room Cathedral Ceiling(s), Flooring - Hardwood, Open Floorplan
Basement Full, Partially Finished, Bulkhead, Concrete
Primary Bedroom Level First
Dining Room Flooring - Hardwood, Window(s) - Picture, Open Floorplan
Kitchen Flooring - Hardwood, Window(s) - Stained Glass, Countertops - Stone/Granite/Solid, Kitchen Island, Deck - Exterior, Exterior Access, Recessed Lighting, Slider, Stainless Steel Appliances, Lighting - Pendant
Interior
Interior Features Bathroom - Full, Bathroom - Double Vanity/Sink, Bathroom - With Tub, Ceiling - Vaulted, Lighting - Overhead, Bathroom - Tiled With Tub & Shower, Bathroom, Bonus Room, Second Master Bedroom
Heating Forced Air
Cooling Central Air
Flooring Hardwood, Flooring - Stone/Ceramic Tile, Flooring - Hardwood
Fireplaces Number 1
Fireplaces Type Family Room
Appliance ENERGY STAR Qualified Refrigerator, ENERGY STAR Qualified Dryer, ENERGY STAR Qualified Dishwasher, ENERGY STAR Qualified Washer, Oven - ENERGY STAR, Gas Water Heater, Utility Connections for Gas Range, Utility Connections for Gas Oven, Utility Connections for Gas Dryer
Laundry Electric Dryer Hookup, Washer Hookup, First Floor
Exterior
Garage Spaces 2.0
Community Features Shopping, Park, Walk/Jog Trails, Medical Facility, Laundromat, Bike Path, Conservation Area, Highway Access, House of Worship, Marina, Public School, T-Station
Utilities Available for Gas Range, for Gas Oven, for Gas Dryer
Waterfront false
Waterfront Description Beach Front, Lake/Pond, Ocean, Unknown To Beach, Beach Ownership(Public)
Roof Type Shingle
Total Parking Spaces 4
Garage Yes
Building
Lot Description Gentle Sloping, Level
Foundation Concrete Perimeter
Sewer Public Sewer
Water Public
Read Less Info
Want to know what your home might be worth? Contact us for a FREE valuation!

Our team is ready to help you sell your home for the highest possible price ASAP
Bought with Domingo Medina • Coldwell Banker Realty - Winchester

"My job is to find and attract mastery-based agents to the office, protect the culture, and make sure everyone is happy! "






