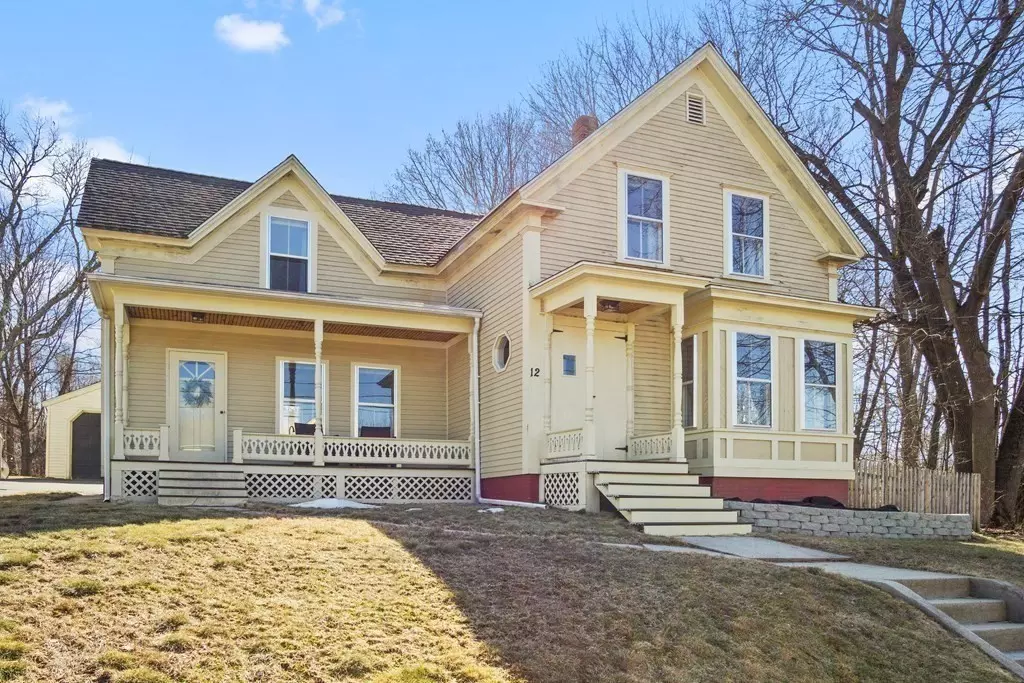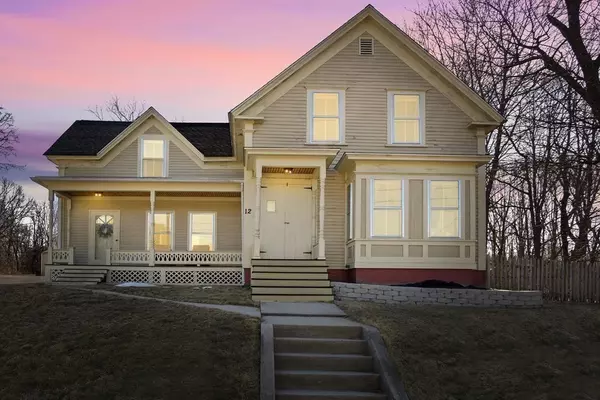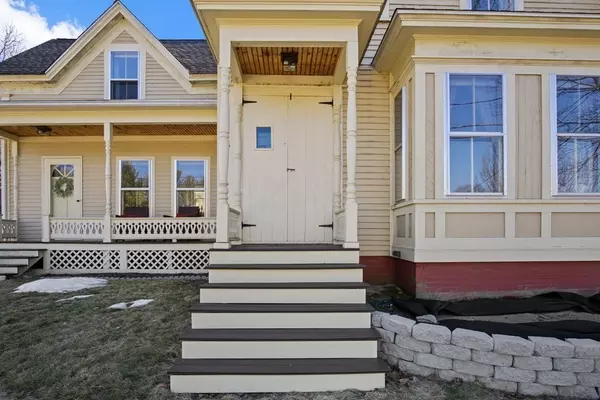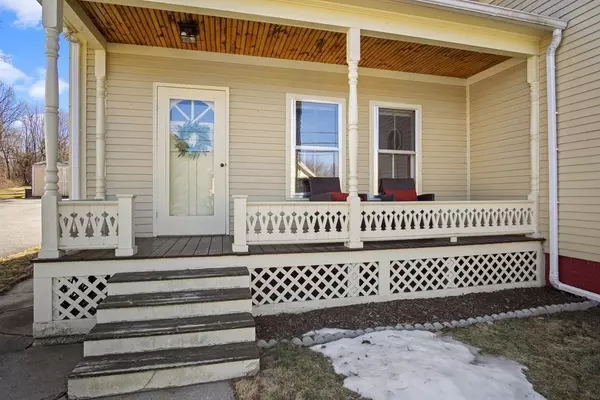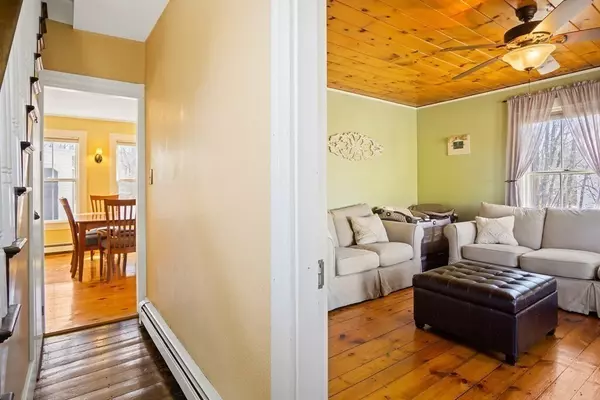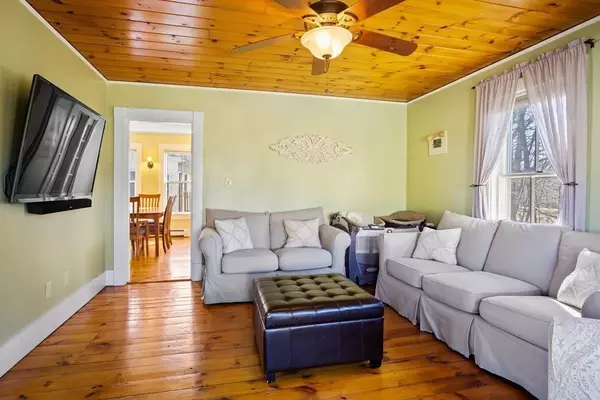$400,000
$399,900
For more information regarding the value of a property, please contact us for a free consultation.
3 Beds
2 Baths
1,745 SqFt
SOLD DATE : 05/21/2021
Key Details
Sold Price $400,000
Property Type Single Family Home
Sub Type Single Family Residence
Listing Status Sold
Purchase Type For Sale
Square Footage 1,745 sqft
Price per Sqft $229
MLS Listing ID 72803594
Sold Date 05/21/21
Style Colonial, Farmhouse
Bedrooms 3
Full Baths 2
Year Built 1900
Annual Tax Amount $5,070
Tax Year 2020
Lot Size 7,840 Sqft
Acres 0.18
Property Description
All offers due BY MON 3/28 @ 5pm The tasteful curb appeal gives hint to the surprises ahead! Welcome to 12 Bennett St, a true New England Gem offering wall to wall character and warmth throughout. Featuring period details, while embracing modern updating and conveniences, this 3 bedroom Farmhouse Colonial will have a bit for everyone. The main level greets with gorgeous wide pine floors, handsome hardwood detailing, modern eat in kitchen and a flexible layout including a formal dining room. Second level features a game changing, NEW FULL bathroom alongside the 3 generous sized bedrooms. The primary suite offers an expansive walk in closet, recessed lighting, dark e-woods and a complimentary palate, a retreat at the end of the day. The surprises continue outside on your patio and mature level backyard, perfect for corn-hole brackets and BBQs. Detached 3 bay garage, fill it with up with your planes, trains & automobiles or maybe some smaller toys. | Private showings available upon reques
Location
State MA
County Middlesex
Zoning SUR
Direction RT 111 or RT 113 to Groton St to Bennett St. Please use GPS
Rooms
Basement Full, Interior Entry, Unfinished
Primary Bedroom Level Second
Dining Room Flooring - Hardwood, Flooring - Wood
Kitchen Flooring - Hardwood, Flooring - Wood
Interior
Heating Baseboard, Natural Gas
Cooling None
Flooring Wood, Tile, Hardwood, Pine, Engineered Hardwood
Appliance Range, Dishwasher, Refrigerator, Gas Water Heater, Utility Connections for Gas Range, Utility Connections for Electric Dryer
Laundry Flooring - Stone/Ceramic Tile, Main Level, Remodeled, First Floor, Washer Hookup
Exterior
Exterior Feature Rain Gutters, Storage, Garden, Stone Wall
Garage Spaces 3.0
Fence Fenced
Community Features Shopping, Park, Walk/Jog Trails, Stable(s), Golf, Medical Facility, Laundromat, Bike Path, Conservation Area, House of Worship, Public School, Other
Utilities Available for Gas Range, for Electric Dryer, Washer Hookup
Roof Type Shingle
Total Parking Spaces 3
Garage Yes
Building
Lot Description Level
Foundation Stone, Brick/Mortar, Irregular
Sewer Public Sewer
Water Public
Read Less Info
Want to know what your home might be worth? Contact us for a FREE valuation!

Our team is ready to help you sell your home for the highest possible price ASAP
Bought with Team Tavenner • LAER Realty Partners

"My job is to find and attract mastery-based agents to the office, protect the culture, and make sure everyone is happy! "

