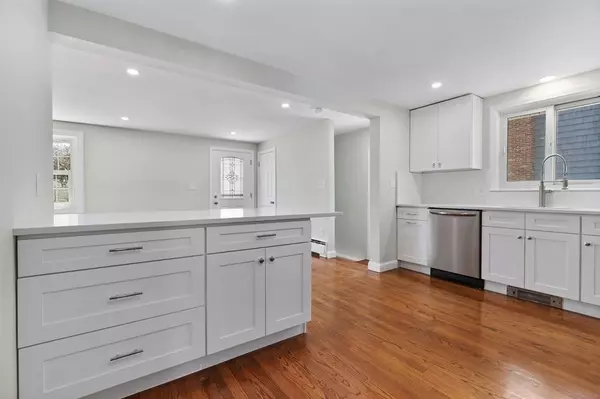$700,000
$699,000
0.1%For more information regarding the value of a property, please contact us for a free consultation.
4 Beds
2 Baths
1,984 SqFt
SOLD DATE : 05/14/2021
Key Details
Sold Price $700,000
Property Type Single Family Home
Sub Type Single Family Residence
Listing Status Sold
Purchase Type For Sale
Square Footage 1,984 sqft
Price per Sqft $352
Subdivision Endicott
MLS Listing ID 72806234
Sold Date 05/14/21
Style Ranch
Bedrooms 4
Full Baths 2
HOA Y/N false
Year Built 1959
Annual Tax Amount $6,031
Tax Year 2021
Lot Size 6,098 Sqft
Acres 0.14
Property Description
ACCEPTED OFFER.... NEWLY RENOVATED 4 BED 2 FULL BATH IN DEDHAM'S COVETED ENDICOTT AREA. Offering 4 ample bedrooms 2 stunning full baths w/beautiful marble, kitchen featuring stainless appliances, shaker cabinetry, quartz counters w/island peninsula overlooking open living room/dining room complete w/wood burning fireplace. Lower level features large family room with fireplace, full bath w/marble, 4th bedroom w/large closet & bonus room with washer/dryer connections. New replacement windows throughout, new roof, all new electrical & plumbing, new hardwood throughout the upstairs with engineered hardwood flooring on lower level. The backyard is spacious with a large deck for entertaining & you have 2 off street parking. Just minutes to Legacy Place, Whole Foods, restaurants, Memorial Field, Endicott Estate, highway & much more. Showings to adhere to state, local & CDC Covid–19 guidelines MASKS REQUIRED. MATTERPORT AVAILABLE
Location
State MA
County Norfolk
Area Endicott
Zoning Res
Direction East Street to Jersey Street.
Rooms
Family Room Window(s) - Bay/Bow/Box, Open Floorplan, Recessed Lighting
Basement Full, Finished, Walk-Out Access
Primary Bedroom Level Main
Dining Room Flooring - Hardwood, Window(s) - Bay/Bow/Box, Open Floorplan, Recessed Lighting
Kitchen Flooring - Hardwood, Window(s) - Picture, Dining Area, Pantry, Countertops - Stone/Granite/Solid, Countertops - Upgraded, Cabinets - Upgraded, Open Floorplan, Recessed Lighting, Remodeled, Stainless Steel Appliances, Gas Stove, Peninsula
Interior
Interior Features Bonus Room
Heating Baseboard, Natural Gas
Cooling None
Flooring Hardwood, Engineered Hardwood
Fireplaces Number 2
Fireplaces Type Family Room, Living Room
Appliance Microwave, ENERGY STAR Qualified Refrigerator, ENERGY STAR Qualified Dishwasher, Range - ENERGY STAR, Gas Water Heater, Utility Connections for Gas Range
Laundry Gas Dryer Hookup, Washer Hookup, In Basement
Exterior
Community Features Public Transportation, Shopping, Pool, Tennis Court(s), Park, Walk/Jog Trails, Golf, Highway Access, Public School, T-Station
Utilities Available for Gas Range
Roof Type Shingle
Total Parking Spaces 2
Garage No
Building
Lot Description Level
Foundation Slab
Sewer Public Sewer
Water Public
Architectural Style Ranch
Schools
Elementary Schools Oakdale
Middle Schools Dedham
High Schools Dedham
Others
Acceptable Financing Contract
Listing Terms Contract
Read Less Info
Want to know what your home might be worth? Contact us for a FREE valuation!

Our team is ready to help you sell your home for the highest possible price ASAP
Bought with Angela Guo • Red Tree Real Estate
"My job is to find and attract mastery-based agents to the office, protect the culture, and make sure everyone is happy! "






