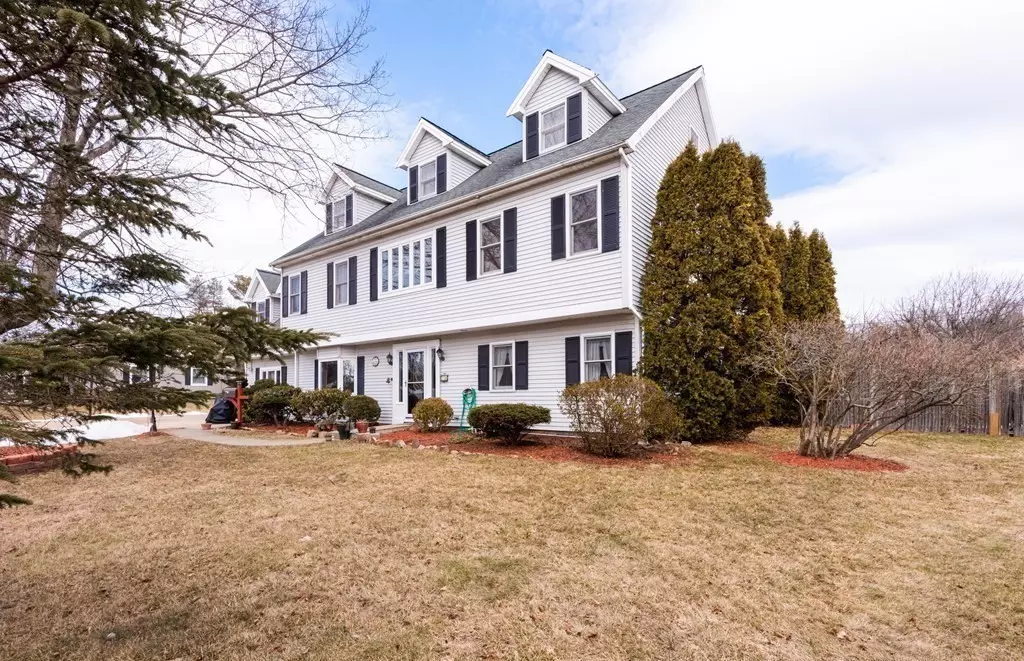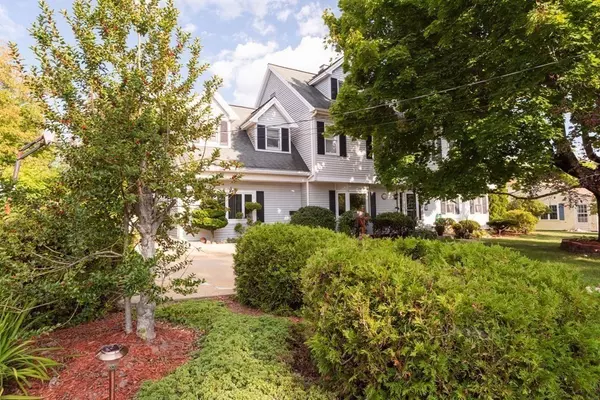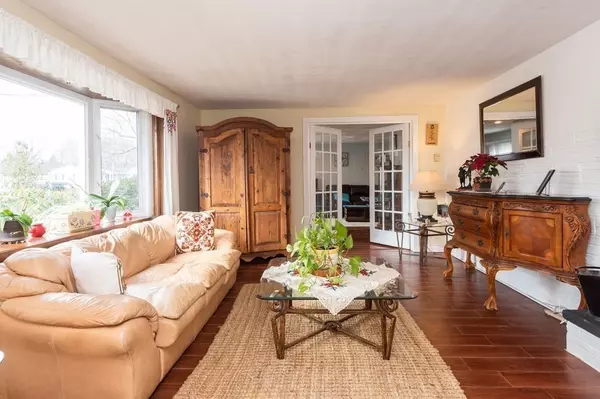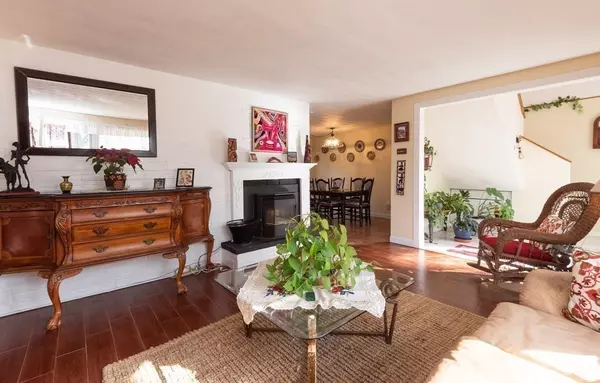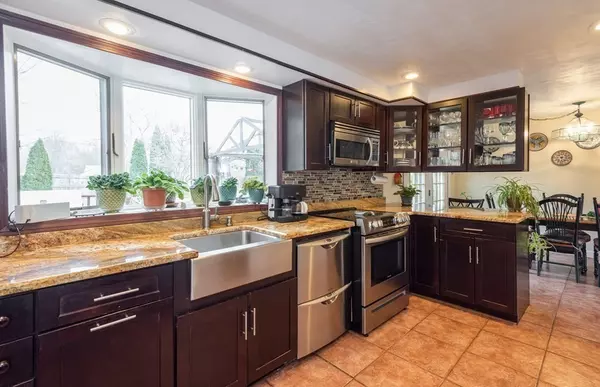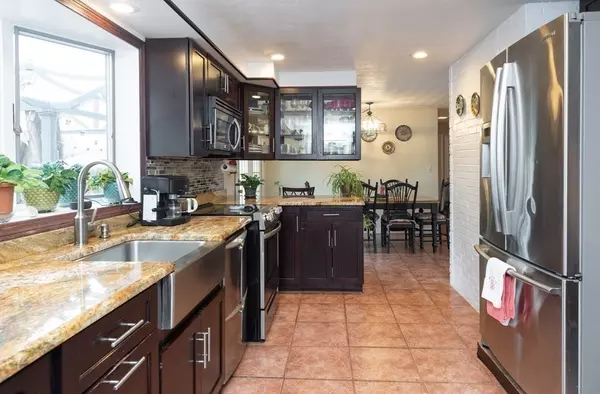$800,000
$799,000
0.1%For more information regarding the value of a property, please contact us for a free consultation.
5 Beds
3 Baths
3,998 SqFt
SOLD DATE : 05/10/2021
Key Details
Sold Price $800,000
Property Type Single Family Home
Sub Type Single Family Residence
Listing Status Sold
Purchase Type For Sale
Square Footage 3,998 sqft
Price per Sqft $200
Subdivision Woodvale
MLS Listing ID 72801116
Sold Date 05/10/21
Style Colonial
Bedrooms 5
Full Baths 3
Year Built 1961
Annual Tax Amount $7,205
Tax Year 2020
Lot Size 0.420 Acres
Acres 0.42
Property Description
Warm and inviting Colonial with room to spread out and outdoor space to soothe the soul. This spacious and well maintained home features 11 rooms, 4-6 bedrooms and 3 full baths. There is a finished 3rd floor, perfect for an in-home gym. The floor plan is flexible and offers an opportunity for single level living, in-law suite or multiple work from home spaces. The kitchen has been upgraded with granite countertops and stainless appliances. French doors open to a beautifully landscaped, fenced in yard, nearly 1/2 acre in size, complete with in-ground pool, pool house and storage shed. Lots of sun and space for vegetable gardening and other outdoor activities and entertainment!
Location
State MA
County Essex
Zoning R2
Direction Elliott Street to State Road (becomes Liberty), slight left on Burley St. Left onto Sherwood Ave.
Rooms
Family Room Flooring - Wood, Recessed Lighting
Primary Bedroom Level Second
Kitchen Flooring - Stone/Ceramic Tile, Window(s) - Bay/Bow/Box, Dining Area, Countertops - Stone/Granite/Solid, French Doors, Exterior Access, Stainless Steel Appliances
Interior
Interior Features Closet, Ceiling - Vaulted, Recessed Lighting, Attic Access, Home Office, Sun Room, Bonus Room, Vestibule, Exercise Room, Internet Available - Unknown
Heating Baseboard, Electric Baseboard, Radiant, Oil, Pellet Stove
Cooling None
Flooring Wood, Tile, Carpet, Flooring - Stone/Ceramic Tile, Flooring - Wall to Wall Carpet
Fireplaces Number 2
Appliance Range, Dishwasher, Disposal, Microwave, Refrigerator, Washer, Dryer, Tank Water Heater, Plumbed For Ice Maker, Utility Connections for Electric Range, Utility Connections for Electric Dryer
Laundry Laundry Closet, Flooring - Stone/Ceramic Tile, First Floor, Washer Hookup
Exterior
Exterior Feature Rain Gutters, Storage, Sprinkler System
Fence Fenced/Enclosed, Fenced
Pool In Ground
Community Features Shopping, Medical Facility, Highway Access, Marina, Private School, Public School, University, Other
Utilities Available for Electric Range, for Electric Dryer, Washer Hookup, Icemaker Connection
Roof Type Shingle
Total Parking Spaces 4
Garage No
Private Pool true
Building
Lot Description Level
Foundation Slab
Sewer Public Sewer
Water Public
Others
Senior Community false
Read Less Info
Want to know what your home might be worth? Contact us for a FREE valuation!

Our team is ready to help you sell your home for the highest possible price ASAP
Bought with Mission Impossible Team • United Brokers

"My job is to find and attract mastery-based agents to the office, protect the culture, and make sure everyone is happy! "

