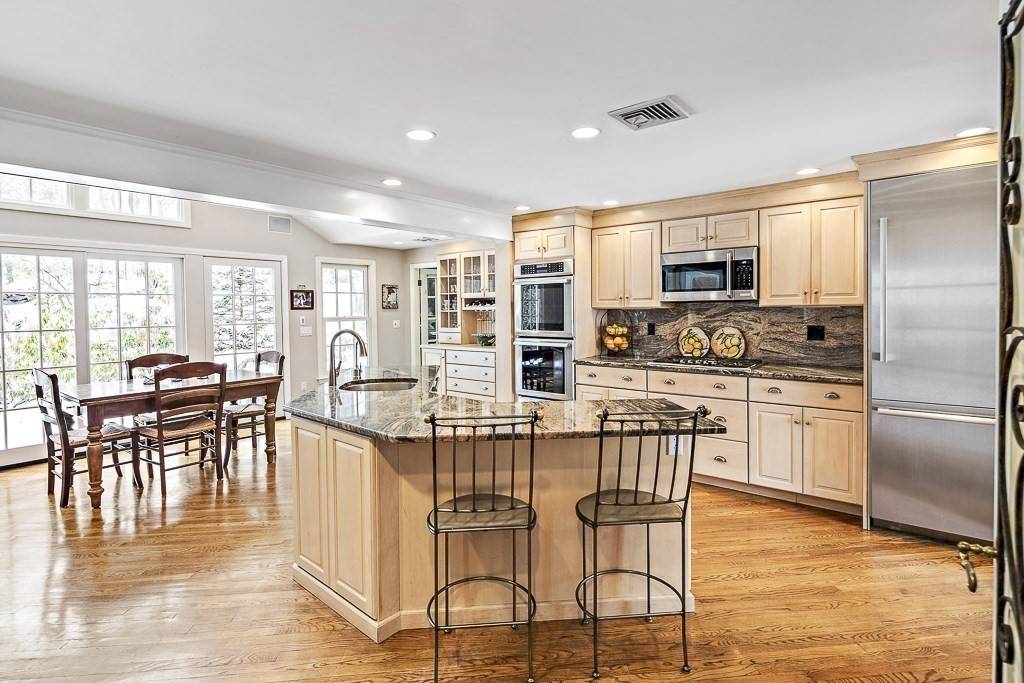$1,850,000
$1,865,000
0.8%For more information regarding the value of a property, please contact us for a free consultation.
3 Beds
3.5 Baths
4,485 SqFt
SOLD DATE : 05/04/2021
Key Details
Sold Price $1,850,000
Property Type Single Family Home
Sub Type Single Family Residence
Listing Status Sold
Purchase Type For Sale
Square Footage 4,485 sqft
Price per Sqft $412
MLS Listing ID 72784296
Sold Date 05/04/21
Style Colonial
Bedrooms 3
Full Baths 3
Half Baths 1
Year Built 1950
Annual Tax Amount $14,719
Tax Year 2020
Lot Size 10,890 Sqft
Acres 0.25
Property Sub-Type Single Family Residence
Property Description
Classic Elegance nestled in a coveted neighborhood awaits you! This stunning 3 bed, 3.5 bath home with bonus guest suite and potential for 2 home offices offers a welcoming foyer and spacious living room with bay windows and double-sided fireplace.The open-concept kitchen/family room features an island with seating, window wall overlooking a brick patio, custom built-in cabinets, granite counters, gas cooking, double ovens, a built-in desk, generous dining area and fireplace. A french door opens too a sun-filled dining room. The library with fireplace offers a space for retreat as you step out to the recently rebuilt mahogany deck. The upstairs level features a luxurious master suite with exposed brick, gorgeous spa bath including a steam shower, jetted tub, double sinks and expansive custom closets. 2 large bedrooms and a full bath complete this floor. A separate entrance leads to a mudroom, laundry and lower level with play room, office, guest suite and bath. 0.3 miles to 3 schools.
Location
State MA
County Middlesex
Zoning SR2
Direction Greenwood Street to Littlefield Road
Rooms
Family Room Ceiling Fan(s), Beamed Ceilings, Closet/Cabinets - Custom Built, Flooring - Hardwood, French Doors, Exterior Access, Open Floorplan, Recessed Lighting, Slider, Beadboard
Basement Full, Finished, Sump Pump
Primary Bedroom Level Second
Dining Room Flooring - Hardwood, Window(s) - Bay/Bow/Box, Chair Rail
Kitchen Flooring - Hardwood, Pantry, Countertops - Stone/Granite/Solid, Kitchen Island, Breakfast Bar / Nook, Open Floorplan, Recessed Lighting, Gas Stove
Interior
Interior Features Closet/Cabinets - Custom Built, Recessed Lighting, Bathroom - Half, Closet, Bathroom - Full, Library, Mud Room, Home Office-Separate Entry, Play Room, Bonus Room, Bathroom, Sauna/Steam/Hot Tub
Heating Baseboard, Hot Water, Natural Gas, Fireplace
Cooling Central Air
Flooring Flooring - Hardwood, Flooring - Stone/Ceramic Tile, Flooring - Laminate
Fireplaces Number 3
Fireplaces Type Family Room
Appliance Oven, Dishwasher, Disposal, Microwave, Countertop Range, Refrigerator
Laundry Dryer Hookup - Electric, Washer Hookup, First Floor
Exterior
Exterior Feature Professional Landscaping, Sprinkler System
Garage Spaces 2.0
Community Features Shopping, Tennis Court(s), Park, Walk/Jog Trails, Golf, Medical Facility, Conservation Area, Highway Access, House of Worship, Private School, Public School
Total Parking Spaces 4
Garage Yes
Building
Lot Description Level
Foundation Concrete Perimeter
Sewer Public Sewer
Water Public
Architectural Style Colonial
Schools
Elementary Schools Mem. Spaulding
Middle Schools Oak Hill
High Schools Newton South
Read Less Info
Want to know what your home might be worth? Contact us for a FREE valuation!

Our team is ready to help you sell your home for the highest possible price ASAP
Bought with Allison Blank • Compass
"My job is to find and attract mastery-based agents to the office, protect the culture, and make sure everyone is happy! "






