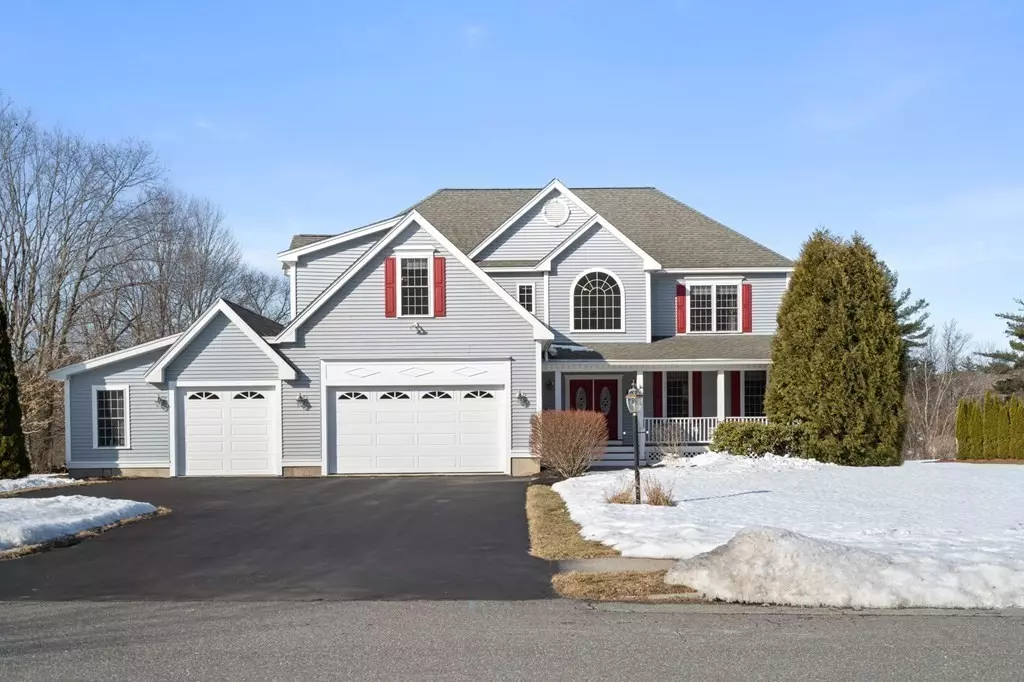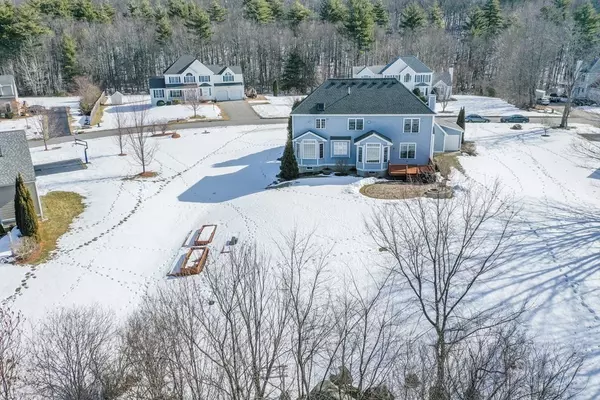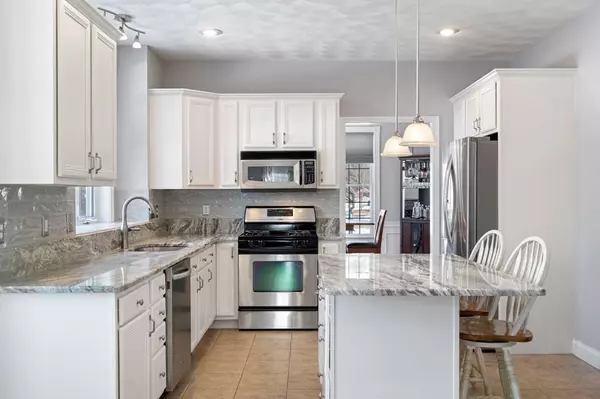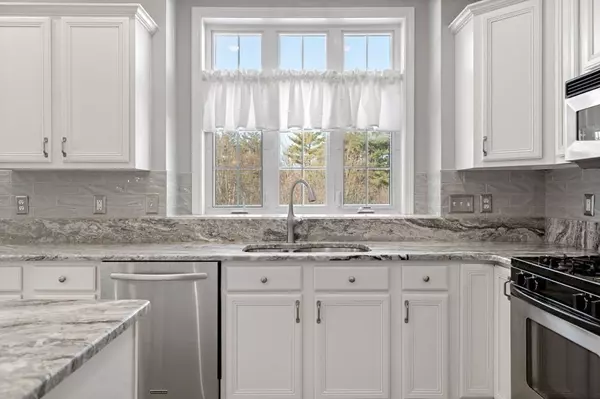$667,000
$625,000
6.7%For more information regarding the value of a property, please contact us for a free consultation.
4 Beds
2.5 Baths
3,424 SqFt
SOLD DATE : 04/29/2021
Key Details
Sold Price $667,000
Property Type Single Family Home
Sub Type Single Family Residence
Listing Status Sold
Purchase Type For Sale
Square Footage 3,424 sqft
Price per Sqft $194
MLS Listing ID 72793604
Sold Date 04/29/21
Style Colonial
Bedrooms 4
Full Baths 2
Half Baths 1
HOA Y/N false
Year Built 2005
Annual Tax Amount $9,421
Tax Year 2020
Lot Size 1.850 Acres
Acres 1.85
Property Description
Perfect combination of home and location in sought after Hadley Estates! Julia Lane offers a private setting, fantastic curb appeal and beautiful design choices including custom moldings and exceptional ceiling heights! Open concept first floor plan highlighted by: spacious EIK with center island breakfast bar, ss appliances and granite counters, formal dining and living rooms both with custom moldings and family room with gas fireplace. Designated laundry room and ½ bath complete this floor. Second floor boasts large MBR with private bath and WIC, 3 additional BR’s, second FB and HUGE bonus room/5th bedroom. Lower level walk out opens to patio and well maintained green space including: mature plantings, deck, hardscape patio and fire pit. The 1.85 acre level lot with privacy, 3 car garage plus attached storage room with electricity and the trifecta of utilities - public water, public sewer and natural gas makes this home special. 10 Julia Lane a wonderful place to call home!
Location
State MA
County Middlesex
Zoning RCR
Direction Use GPS or Hadley Estates to Julia Lane, #10 is on the left side
Rooms
Family Room Flooring - Wall to Wall Carpet, Open Floorplan
Basement Full, Walk-Out Access, Interior Entry, Radon Remediation System, Concrete, Unfinished
Primary Bedroom Level Second
Dining Room Flooring - Hardwood, Window(s) - Bay/Bow/Box, Open Floorplan, Wainscoting, Crown Molding
Kitchen Flooring - Wall to Wall Carpet, Window(s) - Bay/Bow/Box, Dining Area, Countertops - Stone/Granite/Solid, Kitchen Island, Deck - Exterior, Exterior Access, Open Floorplan, Recessed Lighting, Stainless Steel Appliances, Gas Stove, Lighting - Pendant
Interior
Interior Features Ceiling Fan(s), Bonus Room, Central Vacuum, Wired for Sound
Heating Forced Air, Natural Gas
Cooling Central Air
Flooring Wood, Tile, Carpet, Flooring - Wall to Wall Carpet
Fireplaces Number 1
Fireplaces Type Family Room
Appliance Range, Dishwasher, Microwave, Refrigerator, Gas Water Heater, Tank Water Heater, Plumbed For Ice Maker, Utility Connections for Gas Range, Utility Connections for Electric Oven
Laundry Flooring - Stone/Ceramic Tile, First Floor, Washer Hookup
Exterior
Exterior Feature Rain Gutters, Professional Landscaping, Decorative Lighting, Stone Wall, Other
Garage Spaces 3.0
Community Features Shopping, Tennis Court(s), Park, Walk/Jog Trails, Stable(s), Laundromat, Bike Path, Conservation Area, House of Worship, Public School
Utilities Available for Gas Range, for Electric Oven, Washer Hookup, Icemaker Connection, Generator Connection
View Y/N Yes
View Scenic View(s)
Roof Type Shingle
Total Parking Spaces 8
Garage Yes
Building
Lot Description Cleared, Level
Foundation Concrete Perimeter
Sewer Public Sewer
Water Public
Read Less Info
Want to know what your home might be worth? Contact us for a FREE valuation!

Our team is ready to help you sell your home for the highest possible price ASAP
Bought with Judi Martin • Keller Williams Realty-Merrimack

"My job is to find and attract mastery-based agents to the office, protect the culture, and make sure everyone is happy! "






