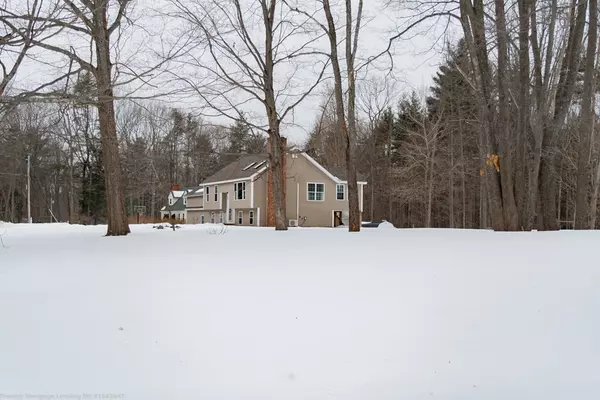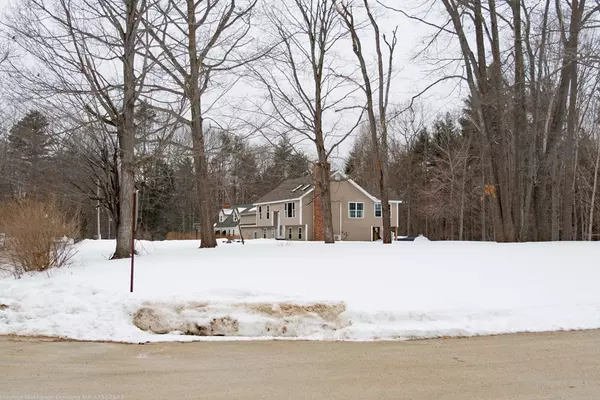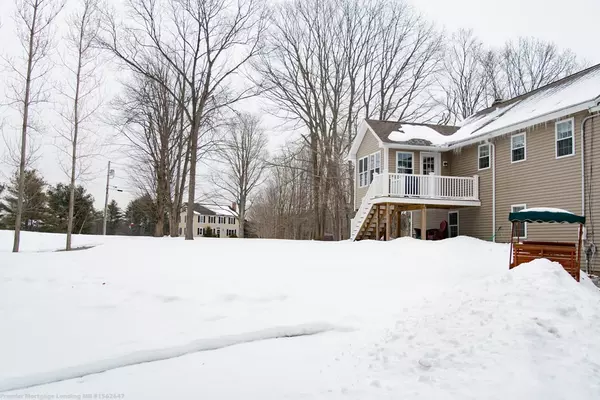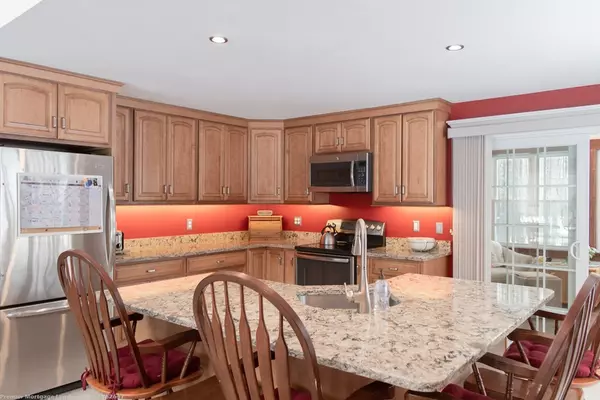$490,000
$459,900
6.5%For more information regarding the value of a property, please contact us for a free consultation.
3 Beds
2 Baths
2,551 SqFt
SOLD DATE : 04/26/2021
Key Details
Sold Price $490,000
Property Type Single Family Home
Sub Type Single Family Residence
Listing Status Sold
Purchase Type For Sale
Square Footage 2,551 sqft
Price per Sqft $192
MLS Listing ID 72790389
Sold Date 04/26/21
Style Raised Ranch
Bedrooms 3
Full Baths 2
Year Built 1986
Annual Tax Amount $9,670
Tax Year 2020
Lot Size 2.740 Acres
Acres 2.74
Property Description
Enjoy expansive views of your lush, pastoral yard, from inside this beautifully updated home. This floor plan is perfect for entertaining. The granite eat-in kitchen opens up to the bright and airy living room, as well as a thoughtfully designed 3-season porch. On the main level, you will also find three bedrooms and two full baths. The downstairs area is currently being used as a gym and media center, but the versatile floor plan and separate laundry room give way to many other possibilities. This home sits on 2.74 acres abutting conservation land. The landscape is great for snowshoeing, cross country skiing, and nature walks. The detached garage fits 2 cars and offers an impressive amount of additional storage space. Open Houses Saturday and Sunday, February 27 & 28 from 11-1PM. Please follow covid protocols and wear masks. All offers due by Monday 3/1 at 5pm.
Location
State NH
County Rockingham
Zoning Z1RES
Direction North Rd. to Sanborn or Willow to Sanborn
Rooms
Basement Full, Finished, Walk-Out Access, Interior Entry
Primary Bedroom Level First
Interior
Interior Features Game Room
Heating Baseboard, Oil
Cooling Wall Unit(s)
Flooring Wood, Vinyl, Carpet
Fireplaces Number 1
Appliance Range, Dishwasher, Refrigerator, Electric Water Heater
Laundry In Basement
Exterior
Garage Spaces 2.0
Community Features Highway Access, Public School
Roof Type Shingle
Total Parking Spaces 4
Garage Yes
Building
Lot Description Wooded, Level
Foundation Concrete Perimeter
Sewer Private Sewer
Water Private
Architectural Style Raised Ranch
Read Less Info
Want to know what your home might be worth? Contact us for a FREE valuation!

Our team is ready to help you sell your home for the highest possible price ASAP
Bought with Non Member • Non Member Office
"My job is to find and attract mastery-based agents to the office, protect the culture, and make sure everyone is happy! "






