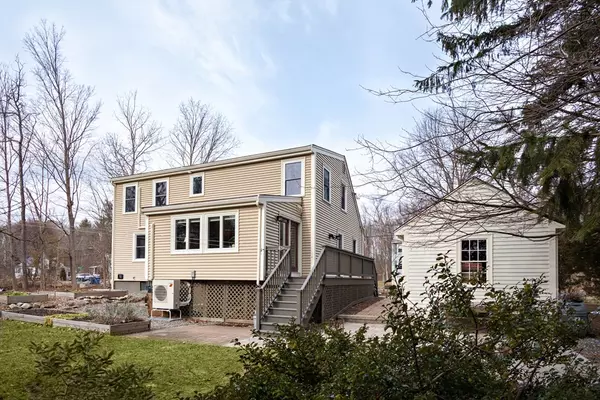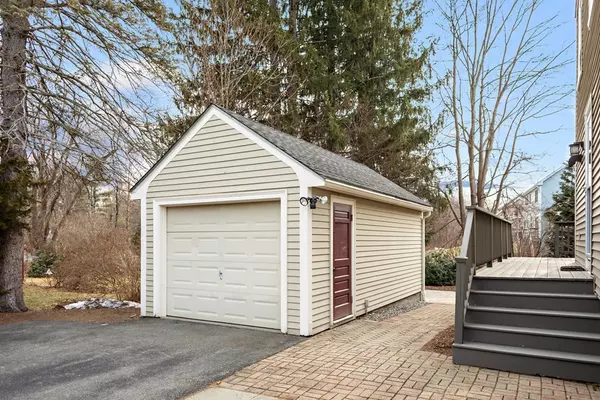$682,500
$595,000
14.7%For more information regarding the value of a property, please contact us for a free consultation.
3 Beds
2 Baths
1,845 SqFt
SOLD DATE : 04/14/2021
Key Details
Sold Price $682,500
Property Type Single Family Home
Sub Type Single Family Residence
Listing Status Sold
Purchase Type For Sale
Square Footage 1,845 sqft
Price per Sqft $369
Subdivision West Acton Village
MLS Listing ID 72781752
Sold Date 04/14/21
Style Cape
Bedrooms 3
Full Baths 2
HOA Y/N false
Year Built 1951
Annual Tax Amount $9,444
Tax Year 2021
Lot Size 10,018 Sqft
Acres 0.23
Property Description
Phenomenal location! 1/4 mile to bustling West Acton Village Center. Sunny, updated Cape offers a lovely, private backyard. This three-bedroom, plus bonus room, two-bath home is ideal for down-sizers and first-time homeowners. Impeccably maintained. Hardwoods and tile throughout. Highly sought after 1st-floor bedroom and bath. The open kitchen-to-living concept in the back of the home overlooks the backyard with steps to a stone patio and gardens. Enter through the side door to an open kitchen, with an island and breakfast bar. Flex space is built into the kitchen for use as a play area, office or TV room. The adjacent dining room is open to the kitchen. The fireplaced living room is spacious yet cozy. Step upstairs to the second level to 3 bedrooms and a renovated bath. The front-to-back Principal bedroom is large enough for a king-sized bed and a sitting area. The walk-out lower level is dry, great storage. Lots of updates, top schools, 6-minute drive to T. Exceptional village living
Location
State MA
County Middlesex
Area West Acton
Zoning R1
Direction Rte. 111 to Arlington Street. Near Birch Ridge.
Rooms
Basement Full, Walk-Out Access, Interior Entry, Sump Pump, Concrete
Primary Bedroom Level Second
Dining Room Closet, Closet/Cabinets - Custom Built, Flooring - Hardwood
Kitchen Flooring - Stone/Ceramic Tile, Dining Area, Balcony / Deck, Balcony - Exterior, Countertops - Stone/Granite/Solid, Kitchen Island, Breakfast Bar / Nook, Cable Hookup, High Speed Internet Hookup, Open Floorplan, Recessed Lighting, Lighting - Overhead
Interior
Interior Features Closet, Open Floor Plan, Exercise Room, Office
Heating Central, Baseboard, Natural Gas, ENERGY STAR Qualified Equipment
Cooling Heat Pump, Dual, ENERGY STAR Qualified Equipment, Whole House Fan
Flooring Wood, Tile, Flooring - Hardwood
Fireplaces Number 1
Fireplaces Type Living Room
Appliance Range, Dishwasher, Microwave, Refrigerator, Washer, Dryer, Range Hood, Electric Water Heater, Utility Connections for Electric Range
Laundry In Basement
Exterior
Exterior Feature Balcony / Deck, Garden
Garage Spaces 1.0
Community Features Public Transportation, Shopping, Pool, Tennis Court(s), Park, Walk/Jog Trails, Medical Facility, Bike Path, Conservation Area, Highway Access, House of Worship, Public School, T-Station
Utilities Available for Electric Range
Waterfront false
Waterfront Description Beach Front, Lake/Pond, 1/2 to 1 Mile To Beach, Beach Ownership(Public)
Roof Type Shingle
Total Parking Spaces 3
Garage Yes
Building
Lot Description Cleared, Level
Foundation Concrete Perimeter
Sewer Private Sewer
Water Public
Schools
Elementary Schools Gates
Middle Schools J. Grey
High Schools Ab
Others
Senior Community false
Read Less Info
Want to know what your home might be worth? Contact us for a FREE valuation!

Our team is ready to help you sell your home for the highest possible price ASAP
Bought with Masha Senderovich • Keller Williams Realty

"My job is to find and attract mastery-based agents to the office, protect the culture, and make sure everyone is happy! "






