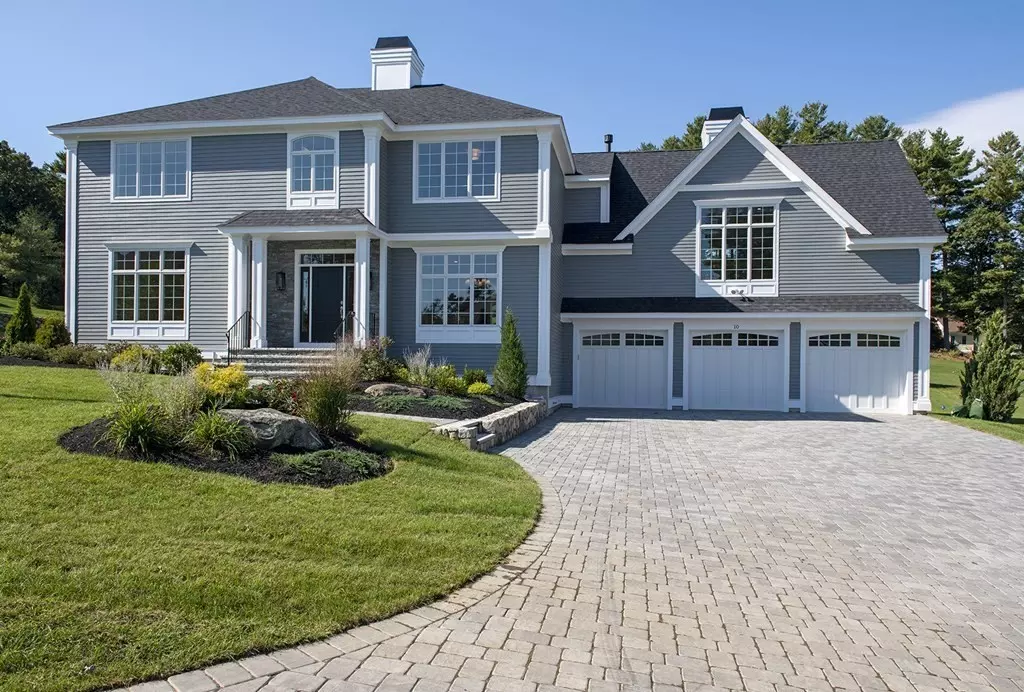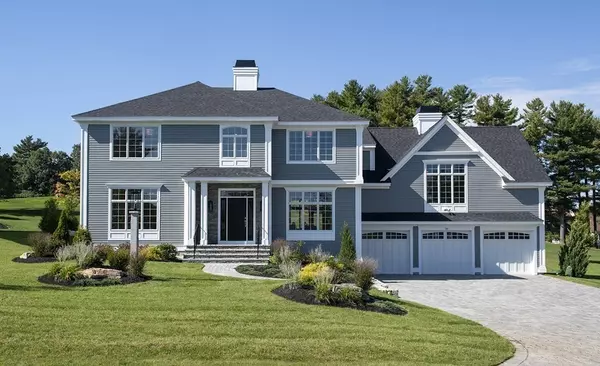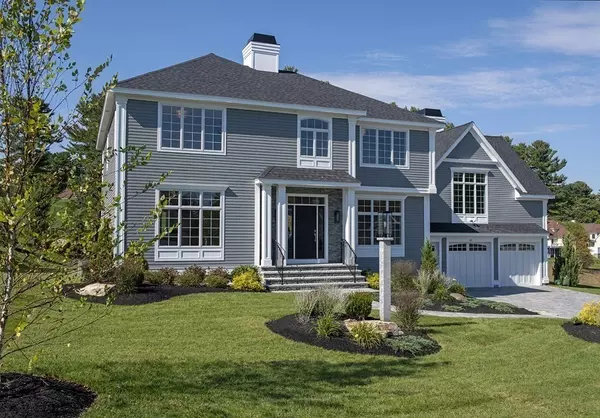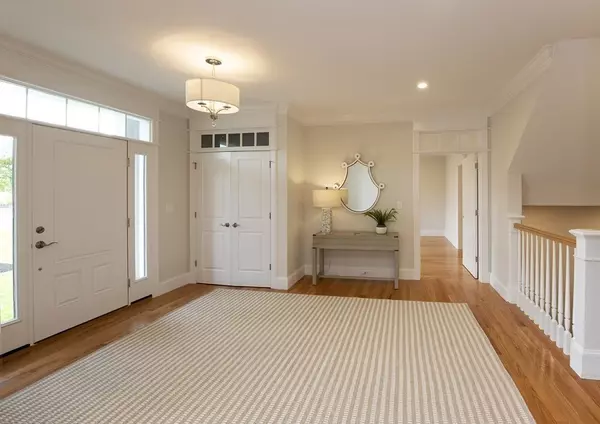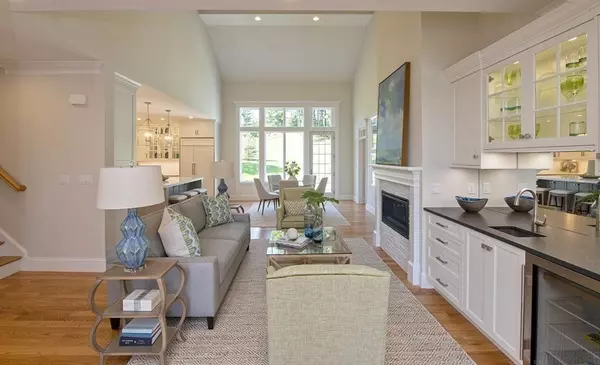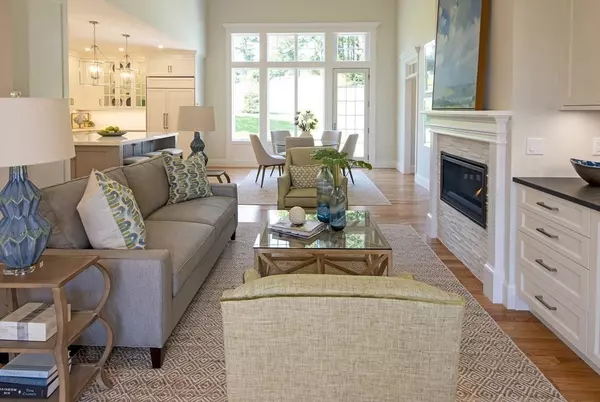$1,995,000
$1,995,000
For more information regarding the value of a property, please contact us for a free consultation.
4 Beds
4.5 Baths
5,000 SqFt
SOLD DATE : 03/30/2021
Key Details
Sold Price $1,995,000
Property Type Single Family Home
Sub Type Single Family Residence
Listing Status Sold
Purchase Type For Sale
Square Footage 5,000 sqft
Price per Sqft $399
Subdivision Andover Country Club
MLS Listing ID 72704537
Sold Date 03/30/21
Style Colonial
Bedrooms 4
Full Baths 4
Half Baths 1
HOA Y/N false
Year Built 2020
Lot Size 0.460 Acres
Acres 0.46
Property Description
NEW CONSTRUCTION and LOCATION...what more could you ask for? Open, airy and bright describe this brand new home in a stunning neighborhood with spectacular panoramic views of the golf course. NEW CONSTRUCTION is INCOMPARABLE and this is new construction at it's finest including: gleaming hardwood floors throughout the first and second floor, crown molding, two gas fireplaces, laundry on both first and second floor, a well equipped kitchen featuring: fresh new Wolf appliances, Sub-Zero side-by-side refrigerator with inside water dispenser, drawer microwave, double ovens, warming drawer and a sleek five burner gas cooktop, wet bar with beverage center adjacent to the open kitchen, spacious bedrooms with baths, bright first floor master attached to gorgeous master bath enhanced to include: heated floor, beautifully designed steam shower complete with frameless glass door and double vanity and laundry, tastefully finished lower level and a spacious deck complete this move in ready home!!!
Location
State MA
County Essex
Direction Route 133 to Beacon Street to Andover Country Club Lane to Trevino Circle
Rooms
Family Room Flooring - Hardwood, Cable Hookup
Basement Full, Partially Finished, Interior Entry, Concrete
Primary Bedroom Level Main
Dining Room Flooring - Hardwood, Recessed Lighting
Kitchen Flooring - Hardwood, Countertops - Stone/Granite/Solid, Kitchen Island, Wet Bar, Cable Hookup, Open Floorplan, Recessed Lighting, Pot Filler Faucet, Wine Chiller
Interior
Interior Features Cable Hookup, Recessed Lighting, Bonus Room, Central Vacuum, Wet Bar
Heating Forced Air, Radiant, Humidity Control
Cooling Central Air
Flooring Tile, Hardwood
Fireplaces Number 2
Fireplaces Type Family Room, Kitchen
Appliance Oven, Dishwasher, Disposal, Microwave, Refrigerator, Wine Refrigerator, Vacuum System, Gas Water Heater, Tank Water Heaterless, Plumbed For Ice Maker, Utility Connections for Electric Oven, Utility Connections for Gas Dryer, Utility Connections for Electric Dryer, Utility Connections Outdoor Gas Grill Hookup
Laundry Flooring - Stone/Ceramic Tile, Electric Dryer Hookup, Gas Dryer Hookup, Washer Hookup, Second Floor
Exterior
Exterior Feature Sprinkler System, Decorative Lighting
Garage Spaces 3.0
Community Features Public Transportation, Shopping, Park, Walk/Jog Trails, Golf, Medical Facility, Conservation Area, Highway Access, House of Worship, Private School, Public School
Utilities Available for Electric Oven, for Gas Dryer, for Electric Dryer, Washer Hookup, Icemaker Connection, Outdoor Gas Grill Hookup
View Y/N Yes
View Scenic View(s)
Roof Type Shingle
Total Parking Spaces 3
Garage Yes
Building
Lot Description Cul-De-Sac
Foundation Concrete Perimeter
Sewer Public Sewer
Water Public
Schools
Elementary Schools West Elementary
Middle Schools West Middle
High Schools Andover High
Read Less Info
Want to know what your home might be worth? Contact us for a FREE valuation!

Our team is ready to help you sell your home for the highest possible price ASAP
Bought with Skambas Realty Group • Compass

"My job is to find and attract mastery-based agents to the office, protect the culture, and make sure everyone is happy! "

