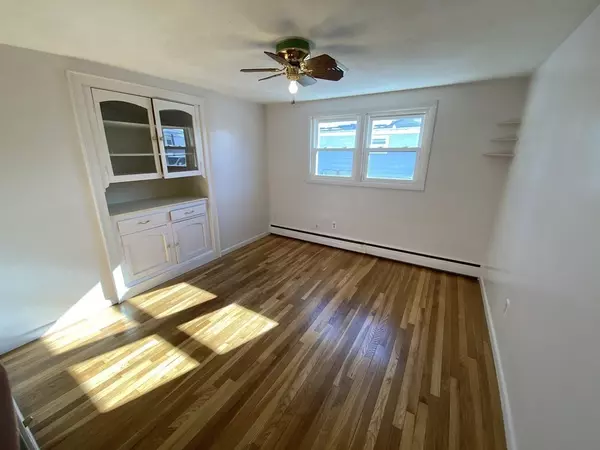$530,000
$499,900
6.0%For more information regarding the value of a property, please contact us for a free consultation.
3 Beds
1 Bath
1,459 SqFt
SOLD DATE : 03/03/2021
Key Details
Sold Price $530,000
Property Type Single Family Home
Sub Type Single Family Residence
Listing Status Sold
Purchase Type For Sale
Square Footage 1,459 sqft
Price per Sqft $363
Subdivision North Waltham
MLS Listing ID 72786740
Sold Date 03/03/21
Style Ranch
Bedrooms 3
Full Baths 1
HOA Y/N false
Year Built 1959
Annual Tax Amount $4,760
Tax Year 2020
Lot Size 3,920 Sqft
Acres 0.09
Property Description
Lovely Cormier ranch style home. Hardwood floors. Bright, sunny, fireplaced living room with large bay window. Three bedrooms. Good closet space. One bedroom is currently being used as a dining room. Full bath with updated Bathfitter tub and new vanity. Large open semi-finished basement with expansion possibilities. Nice yard. Great starter home on quiet side street....convenient location with easy access to park, shopping, transportation and highway.
Location
State MA
County Middlesex
Zoning RES
Direction Trapelo Road west, left onto Hardy Pond Rd & right onto 24 Meade Road.
Rooms
Basement Full, Partially Finished, Interior Entry, Bulkhead, Sump Pump
Primary Bedroom Level First
Kitchen Closet, Flooring - Stone/Ceramic Tile, Exterior Access
Interior
Heating Baseboard, Oil
Cooling Central Air
Flooring Tile, Hardwood
Fireplaces Number 1
Fireplaces Type Living Room
Appliance Range, Refrigerator, Washer, Dryer, Oil Water Heater, Tank Water Heaterless, Utility Connections for Electric Range, Utility Connections for Electric Oven, Utility Connections for Electric Dryer
Laundry In Basement, Washer Hookup
Exterior
Exterior Feature Rain Gutters
Fence Fenced
Community Features Public Transportation, Shopping, Tennis Court(s), Park, Walk/Jog Trails, Highway Access, Public School, University
Utilities Available for Electric Range, for Electric Oven, for Electric Dryer, Washer Hookup
Waterfront false
Roof Type Shingle
Total Parking Spaces 2
Garage No
Building
Lot Description Level
Foundation Block
Sewer Public Sewer
Water Public
Schools
Elementary Schools Macarthur
Middle Schools Kennedy
High Schools Whs
Others
Senior Community false
Acceptable Financing Contract
Listing Terms Contract
Read Less Info
Want to know what your home might be worth? Contact us for a FREE valuation!

Our team is ready to help you sell your home for the highest possible price ASAP
Bought with The Bitt and Beliveau Team • Berkshire Hathaway HomeServices Commonwealth Real Estate

"My job is to find and attract mastery-based agents to the office, protect the culture, and make sure everyone is happy! "






