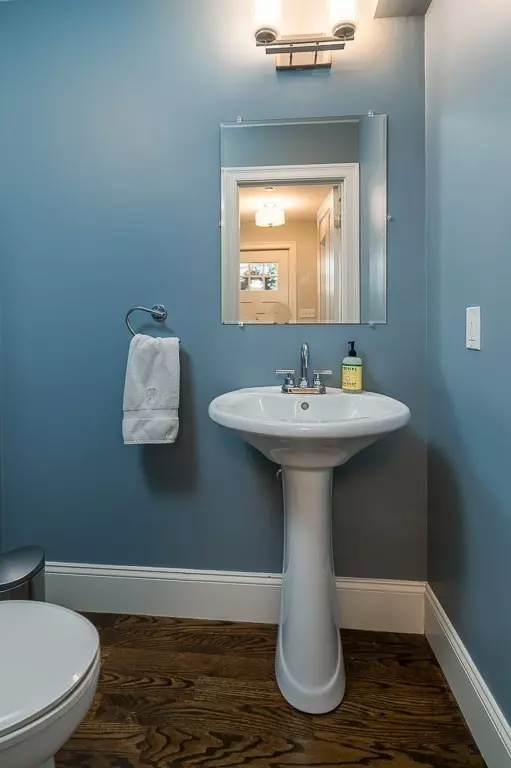$940,000
$839,900
11.9%For more information regarding the value of a property, please contact us for a free consultation.
4 Beds
2.5 Baths
2,800 SqFt
SOLD DATE : 04/01/2021
Key Details
Sold Price $940,000
Property Type Single Family Home
Sub Type Single Family Residence
Listing Status Sold
Purchase Type For Sale
Square Footage 2,800 sqft
Price per Sqft $335
Subdivision Montserrat
MLS Listing ID 72776285
Sold Date 04/01/21
Style Colonial
Bedrooms 4
Full Baths 2
Half Baths 1
HOA Y/N false
Year Built 2015
Annual Tax Amount $9,907
Tax Year 2021
Lot Size 0.920 Acres
Acres 0.92
Property Description
OFFER DEADLINE SUNDAY AT 5PM; SELLERS REPLY BY MONDAY AT 5 PM. Impeccable and stylish sun-filled Montserrat 4 bedroom 2.5 bath 2015/16 Colonial with a commanding hilltop presence. Numerous updates have been made during the current ownership including a 2021 master bath. The spacious eat-in kitchen offers a newly tiled backsplash, stainless appliances and a huge granite island (roughly 85 X 38). Wet bar off of kitchen leads to a beautiful living room with a gas fireplace. The functional floor-plan lends itself to various room uses. Coveted farmers porch, large rear deck, custom closets, central air conditioning, finished walk-out basement & play area are some of the reasons you will want to call 136 Colon Street home. Convenient to beaches, parks, train, downtown Beverly and about a mile from Whole Foods! OPEN HOUSES FRI, JAN. 22ND, SAT., JAN. 23RD & SUN., JAN. 24TH FROM 11:30 - 1:00. Agents must accompany Buyers.
Location
State MA
County Essex
Zoning R10
Direction Brimbal Avenue or Essex Street to Colon Street
Rooms
Family Room Flooring - Wood, Open Floorplan, Recessed Lighting
Basement Full, Partially Finished, Walk-Out Access, Interior Entry, Garage Access
Primary Bedroom Level Second
Kitchen Dining Area, Countertops - Stone/Granite/Solid, Kitchen Island, Wet Bar, Deck - Exterior, Exterior Access, Open Floorplan, Recessed Lighting, Stainless Steel Appliances, Gas Stove, Lighting - Pendant
Interior
Interior Features Closet, Lighting - Overhead, Entry Hall, Center Hall, Play Room, Wet Bar
Heating Forced Air, Natural Gas, Propane
Cooling Central Air
Flooring Wood, Tile, Vinyl, Carpet, Flooring - Wood, Flooring - Vinyl
Fireplaces Number 1
Fireplaces Type Living Room
Appliance Range, Dishwasher, Disposal, Microwave, Refrigerator, Washer, Dryer, Electric Water Heater, Utility Connections for Gas Oven, Utility Connections for Electric Dryer
Laundry Flooring - Wood, Lighting - Overhead, Second Floor
Exterior
Exterior Feature Rain Gutters
Garage Spaces 2.0
Community Features Public Transportation, Shopping, Pool, Tennis Court(s), Park, Walk/Jog Trails, Medical Facility, Laundromat, Conservation Area, Highway Access, House of Worship, Marina, Private School, Public School, T-Station
Utilities Available for Gas Oven, for Electric Dryer
Waterfront false
Waterfront Description Beach Front, Ocean, 1 to 2 Mile To Beach, Beach Ownership(Private,Public)
Roof Type Shingle
Total Parking Spaces 4
Garage Yes
Building
Lot Description Wooded, Easements, Level, Sloped
Foundation Concrete Perimeter
Sewer Public Sewer
Water Public
Schools
Elementary Schools Public/Private
Middle Schools Public/Private
High Schools Public/Private
Others
Senior Community false
Acceptable Financing Contract
Listing Terms Contract
Read Less Info
Want to know what your home might be worth? Contact us for a FREE valuation!

Our team is ready to help you sell your home for the highest possible price ASAP
Bought with Travis Speck • Redfin Corp.

"My job is to find and attract mastery-based agents to the office, protect the culture, and make sure everyone is happy! "






