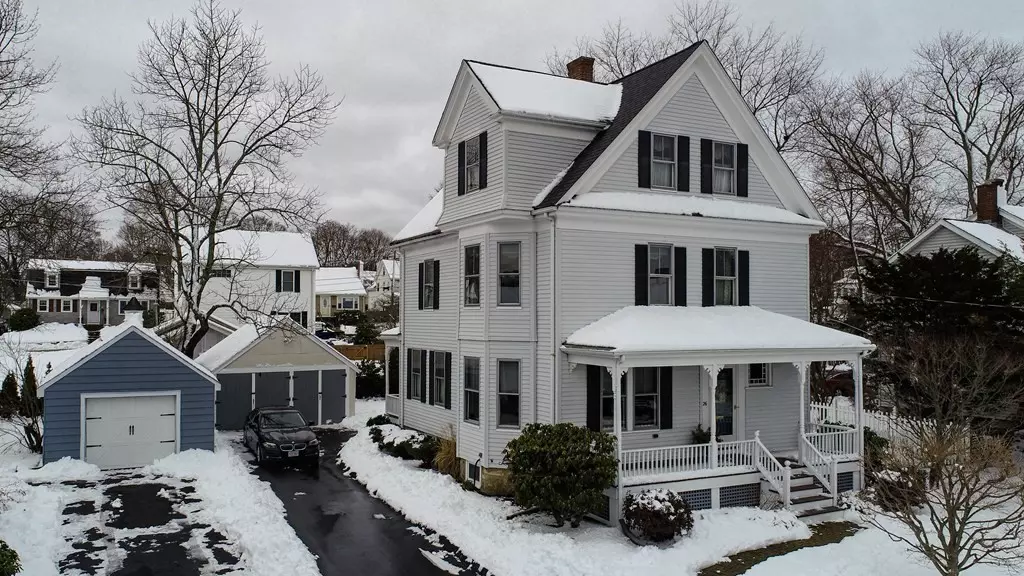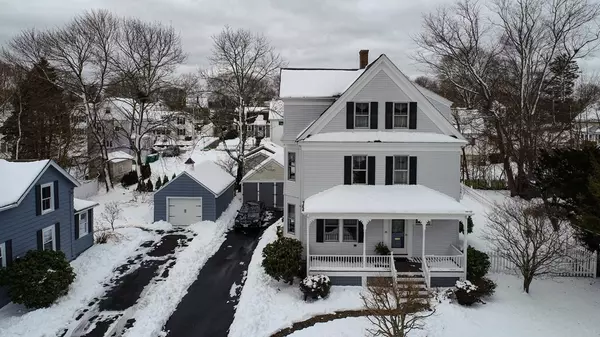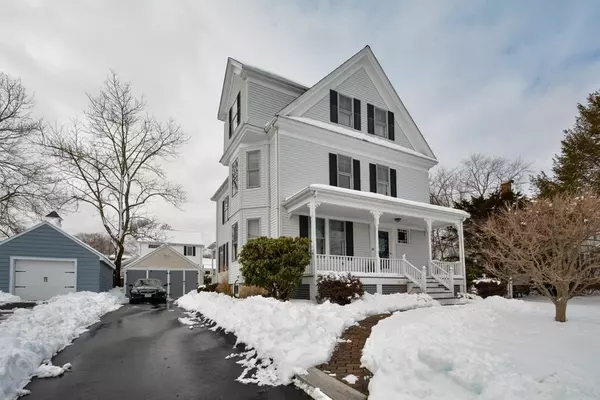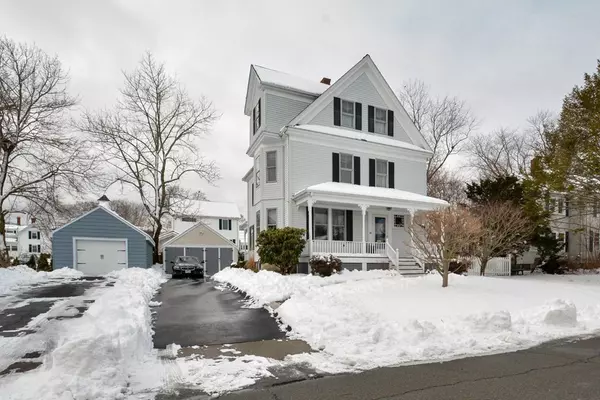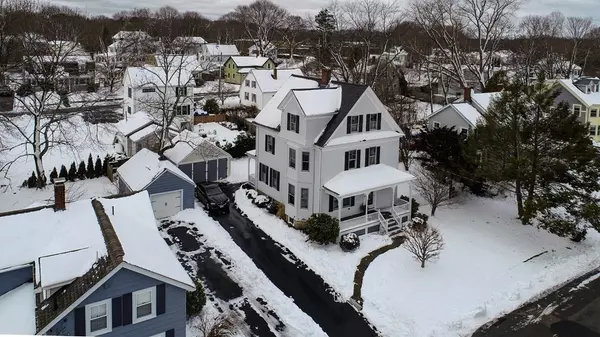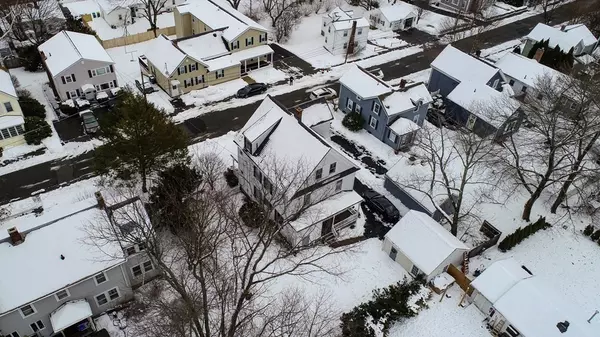$635,000
$599,000
6.0%For more information regarding the value of a property, please contact us for a free consultation.
5 Beds
1.5 Baths
2,100 SqFt
SOLD DATE : 04/09/2021
Key Details
Sold Price $635,000
Property Type Single Family Home
Sub Type Single Family Residence
Listing Status Sold
Purchase Type For Sale
Square Footage 2,100 sqft
Price per Sqft $302
MLS Listing ID 72782352
Sold Date 04/09/21
Style Colonial
Bedrooms 5
Full Baths 1
Half Baths 1
HOA Y/N false
Year Built 1904
Annual Tax Amount $5,319
Tax Year 2020
Lot Size 7,405 Sqft
Acres 0.17
Property Description
Welcome to 26 Lydon Street!!! Super curb appeal for this classic center entrance 5 BED COLONIAL filled with " Old world charm ", yet tastefully updated for todays family! This inviting home is filled with historical architectural details from the high ceilings and natural woodwork, to the leaded glass and bow windows as well as dual front and back stairwells. First floor is traditional with front entryway leading to a formal living room flowing into a (Pocket Door) formal dining room with built-in hutch. Updated kitchen with full pantry and tons of natural light. Second floor has 3 large sized bedrooms and full bath. Third floor has 2 tremendous size bedrooms with ample closet space for the large family or guests. This lovingly cared for home has been owned by the current family for nearly 40 years! JP Oldham Elementary is a short ten minute walk as well as downtown Norwood with super shops and restaurants! Newly installed roof (1 MONTH OLD) freshened up for your easy showings by appt.
Location
State MA
County Norfolk
Zoning res
Direction Prospect to Lydon
Rooms
Basement Full, Walk-Out Access, Interior Entry, Bulkhead, Sump Pump, Concrete, Unfinished
Primary Bedroom Level Second
Dining Room Flooring - Hardwood, Flooring - Wood, Window(s) - Bay/Bow/Box, French Doors, Cable Hookup, Open Floorplan
Kitchen Bathroom - Half, Closet, Flooring - Hardwood, Flooring - Wood, Dining Area, Pantry, Countertops - Stone/Granite/Solid, Countertops - Upgraded, Cabinets - Upgraded, Remodeled, Stainless Steel Appliances, Lighting - Sconce
Interior
Interior Features Internet Available - Broadband, Internet Available - DSL
Heating Hot Water, Steam, Oil
Cooling Window Unit(s)
Flooring Wood, Hardwood
Appliance Range, Dishwasher, Disposal, Microwave, Refrigerator, Washer, Dryer, Electric Water Heater, Tank Water Heater, Utility Connections for Electric Oven, Utility Connections for Electric Dryer
Laundry In Basement
Exterior
Garage Spaces 1.0
Fence Fenced/Enclosed
Community Features Public Transportation, Shopping, Pool, Tennis Court(s), Park, Walk/Jog Trails, Golf, Medical Facility, Laundromat, Conservation Area, Highway Access, House of Worship, Private School, Public School, T-Station
Utilities Available for Electric Oven, for Electric Dryer
Waterfront false
Roof Type Shingle
Total Parking Spaces 4
Garage Yes
Building
Lot Description Level
Foundation Stone
Sewer Public Sewer
Water Public
Schools
Elementary Schools Oldham
Others
Senior Community false
Acceptable Financing Contract
Listing Terms Contract
Read Less Info
Want to know what your home might be worth? Contact us for a FREE valuation!

Our team is ready to help you sell your home for the highest possible price ASAP
Bought with Christopher McKenna • Commonwealth Standard Realty Advisors

"My job is to find and attract mastery-based agents to the office, protect the culture, and make sure everyone is happy! "

