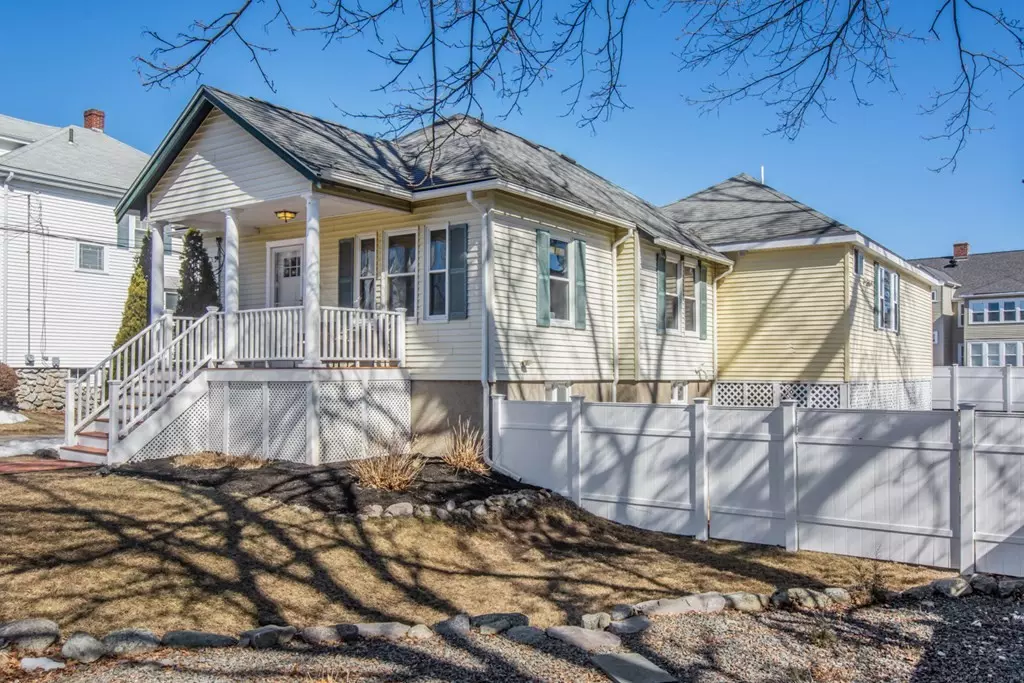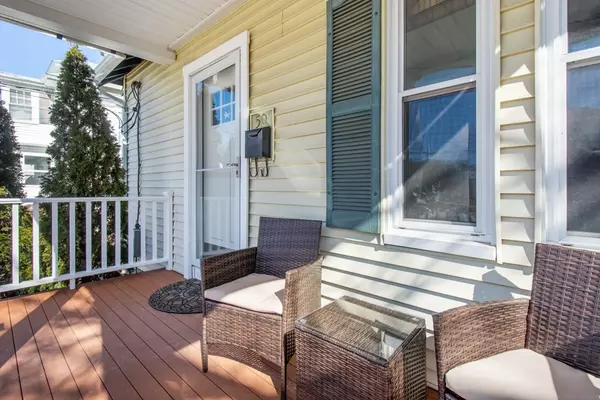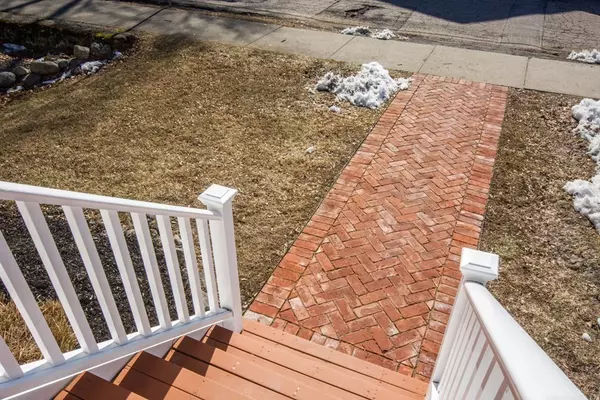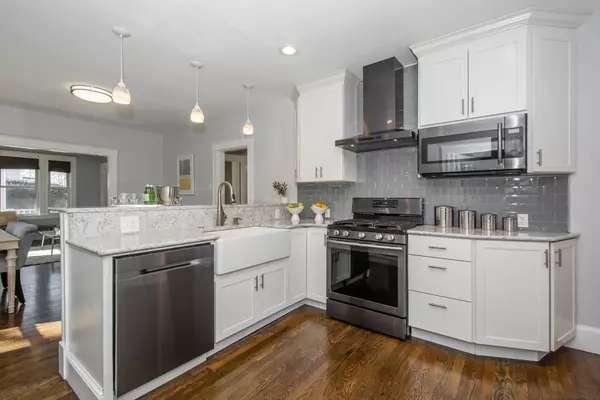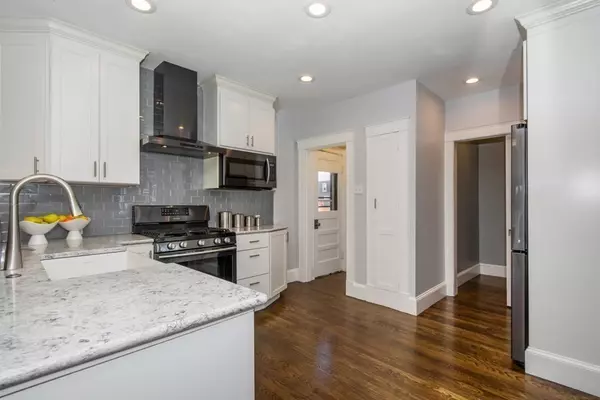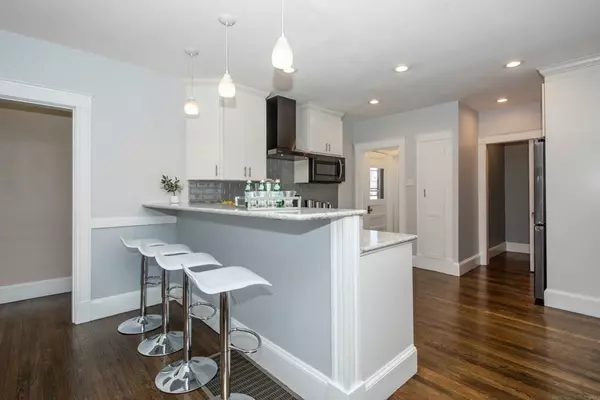$630,000
$579,900
8.6%For more information regarding the value of a property, please contact us for a free consultation.
3 Beds
2 Baths
1,563 SqFt
SOLD DATE : 04/09/2021
Key Details
Sold Price $630,000
Property Type Single Family Home
Sub Type Single Family Residence
Listing Status Sold
Purchase Type For Sale
Square Footage 1,563 sqft
Price per Sqft $403
MLS Listing ID 72796551
Sold Date 04/09/21
Style Raised Ranch, Craftsman
Bedrooms 3
Full Baths 2
HOA Y/N false
Year Built 1926
Annual Tax Amount $4,703
Tax Year 2021
Lot Size 7,405 Sqft
Acres 0.17
Property Description
MUST SEE!!! Stunning Oversized 3 Bedroom 2 Bath Craftsman in one of Norwood's Most Desired Neighborhoods!! This Breathtaking Home is Located Close to the Center of Town, Commuter Rail Station, Norwood High and Cleveland School. Recent Updates Include an Open Concept Kitchen Featuring Quartz Countertops, Shaker Style Cabinets, Black Stainless Samsung Appliances, Refinished Hardwood Floors Throughout, New Laundry Room, New Navien Combi Boiler. Gigantic Master Bedroom Features a Bonus Room That Could Be Used as a 4th Bedroom/Home Office/Nursery or a Second Living Room. Huge Walkout Basement Has High Ceilings and is Ready to be Finished for Additional Living Area/In-Law/Au Pair Suite. Outside Features a 1 Car Garage, Enclosed Area For Additional Storage, Fire Pit, Fenced Yard, Front Porch and Herringbone Pattern Walkway. Don't Miss Out On This One! OPEN HOUSE Sunday 12-2. Offer Deadline is 6pm Mon 3/15, Please Make Offers Good Through 6pm Tues 3/16
Location
State MA
County Norfolk
Zoning Res
Direction Google maps
Rooms
Basement Full, Walk-Out Access, Interior Entry, Concrete, Unfinished
Primary Bedroom Level First
Dining Room Flooring - Hardwood
Kitchen Flooring - Hardwood, Countertops - Stone/Granite/Solid, Recessed Lighting, Remodeled
Interior
Interior Features Bonus Room
Heating Forced Air, Natural Gas
Cooling None
Flooring Hardwood, Flooring - Stone/Ceramic Tile
Appliance Disposal, Microwave, ENERGY STAR Qualified Refrigerator, ENERGY STAR Qualified Dishwasher, Range - ENERGY STAR, Gas Water Heater, Tank Water Heaterless
Laundry Flooring - Hardwood, First Floor
Exterior
Exterior Feature Rain Gutters, Decorative Lighting
Garage Spaces 1.0
Fence Fenced/Enclosed, Fenced
Community Features Public Transportation, Shopping, Park, Medical Facility, Public School, T-Station
Waterfront false
Roof Type Shingle
Total Parking Spaces 3
Garage Yes
Building
Foundation Concrete Perimeter, Block
Sewer Public Sewer
Water Public
Schools
Elementary Schools Cleveland
Middle Schools Norwood
High Schools Norwood
Read Less Info
Want to know what your home might be worth? Contact us for a FREE valuation!

Our team is ready to help you sell your home for the highest possible price ASAP
Bought with Elizabeth Bain • Commonwealth Standard Realty Advisors

"My job is to find and attract mastery-based agents to the office, protect the culture, and make sure everyone is happy! "

