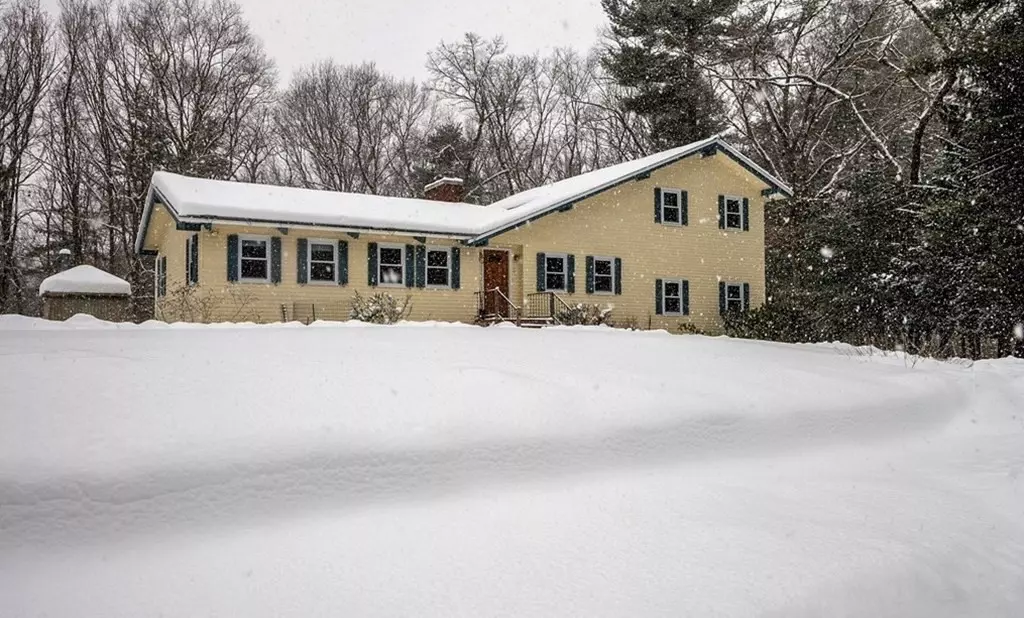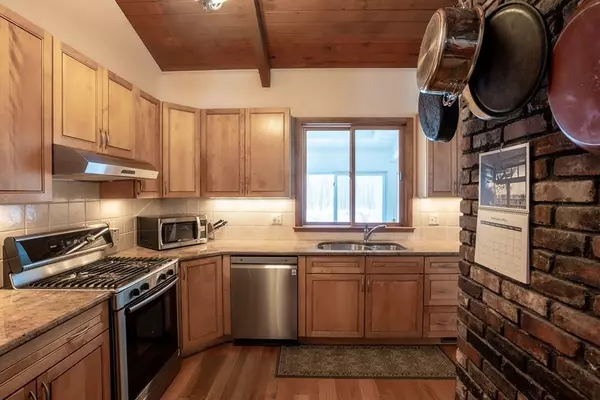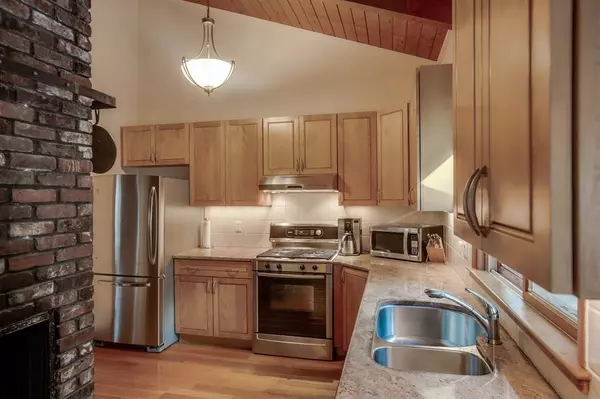$875,000
$788,000
11.0%For more information regarding the value of a property, please contact us for a free consultation.
4 Beds
3 Baths
2,500 SqFt
SOLD DATE : 03/31/2021
Key Details
Sold Price $875,000
Property Type Single Family Home
Sub Type Single Family Residence
Listing Status Sold
Purchase Type For Sale
Square Footage 2,500 sqft
Price per Sqft $350
Subdivision West Bedford/Davis Loop
MLS Listing ID 72784426
Sold Date 03/31/21
Style Contemporary, Ranch
Bedrooms 4
Full Baths 2
Half Baths 2
Year Built 1965
Annual Tax Amount $8,264
Tax Year 2020
Lot Size 0.720 Acres
Acres 0.72
Property Description
Fresh updates including new interior paint, flooring & more complement the cool mid-century modern vibe here! Soaring wood ceilings in the main living area, with a brick fireplace and chimney that stretches up to the ceiling. The kitchen is nicely updated and is open to the living & breakfast areas. Originally a ranch style home; one floor living can be achieved here. 3 bedrooms with hardwoods are on the main level, including the original master w/ private half bath. An expansive addition was thoughtfully built, creating a large dining room and living room, and stairs leading up to the huge master suite w/ dressing area and full bath. We love the enclosed porch that spans the back of the house and offers great access to the fenced backyard! It is so private, which is ideal, as there is a sparkling inground pool. Conservation land surrounds the backyard & the house is situated on a cul-de-sac in a quiet neighborhood. Close to Bedford Center, Davis School & Concord Center! 2 car garage.
Location
State MA
County Middlesex
Area West Bedford
Zoning R
Direction Great Rd to Davis Rd to William to Jeffrey. Left on Jeffrey. Home on left side.
Rooms
Family Room Vaulted Ceiling(s), Flooring - Hardwood
Basement Partial, Finished, Interior Entry, Garage Access
Primary Bedroom Level Second
Dining Room Flooring - Wall to Wall Carpet, Slider
Kitchen Flooring - Hardwood, Countertops - Stone/Granite/Solid, Remodeled, Stainless Steel Appliances
Interior
Interior Features Bathroom - Half, Breakfast Bar / Nook, Slider, Bathroom, Bonus Room
Heating Forced Air, Baseboard, Natural Gas
Cooling Central Air, Ductless
Flooring Tile, Vinyl, Carpet, Hardwood, Flooring - Stone/Ceramic Tile, Flooring - Hardwood, Flooring - Vinyl
Fireplaces Number 1
Appliance Range, Dishwasher, Disposal, Microwave, Refrigerator, Washer, Dryer, Range Hood, Gas Water Heater, Utility Connections for Gas Range, Utility Connections for Gas Oven, Utility Connections for Gas Dryer, Utility Connections for Electric Dryer
Laundry Electric Dryer Hookup, Gas Dryer Hookup, Washer Hookup, In Basement
Exterior
Exterior Feature Storage, Garden
Garage Spaces 2.0
Fence Fenced
Pool In Ground
Community Features Shopping, Park, Walk/Jog Trails, Stable(s), Golf, Medical Facility, Bike Path, Conservation Area, Highway Access, House of Worship, Public School, University, Sidewalks
Utilities Available for Gas Range, for Gas Oven, for Gas Dryer, for Electric Dryer, Washer Hookup
Waterfront false
Roof Type Asphalt/Composition Shingles
Total Parking Spaces 4
Garage Yes
Private Pool true
Building
Lot Description Cul-De-Sac
Foundation Concrete Perimeter
Sewer Public Sewer
Water Public
Schools
Elementary Schools Davis/Lane
Middle Schools John Glenn
High Schools Bedford
Read Less Info
Want to know what your home might be worth? Contact us for a FREE valuation!

Our team is ready to help you sell your home for the highest possible price ASAP
Bought with Team Suzanne and Company • Compass

"My job is to find and attract mastery-based agents to the office, protect the culture, and make sure everyone is happy! "






