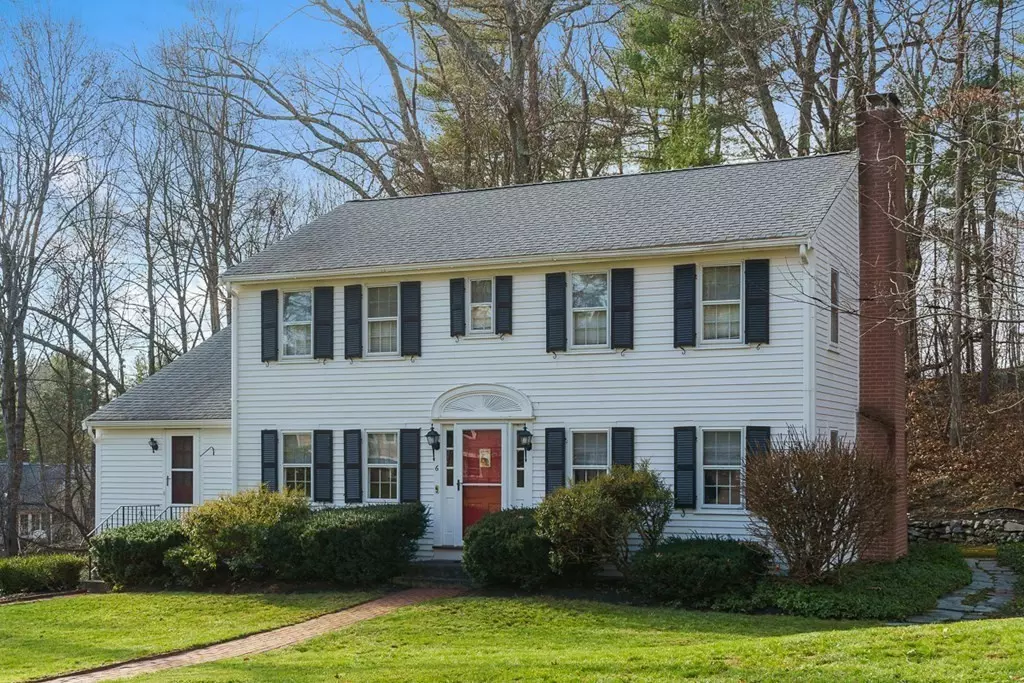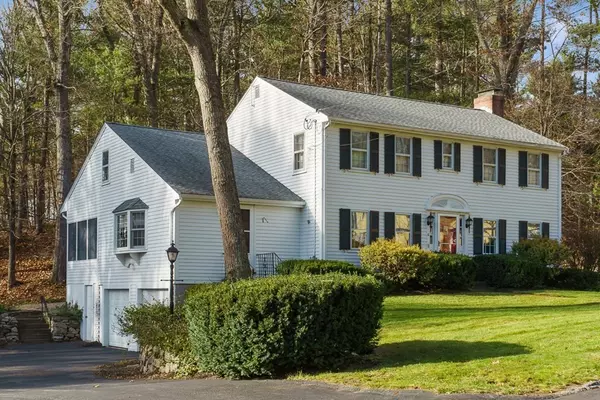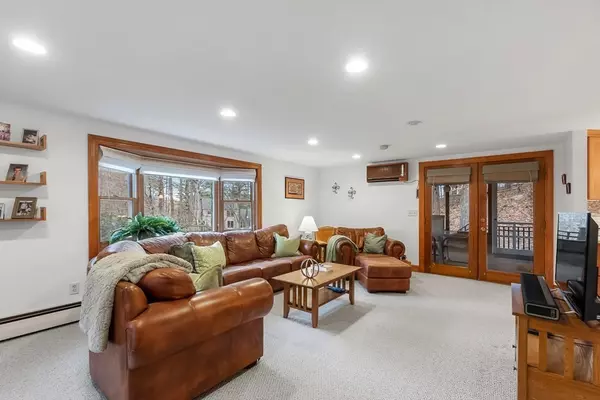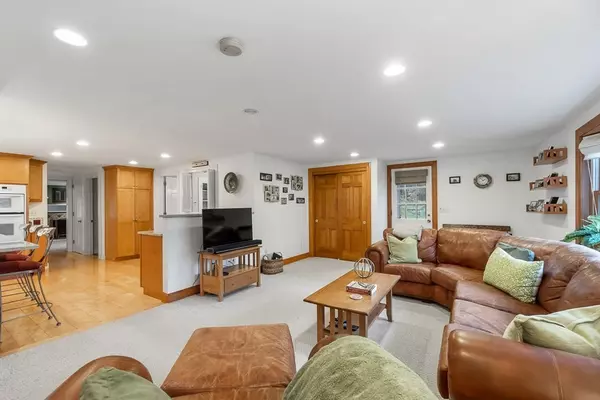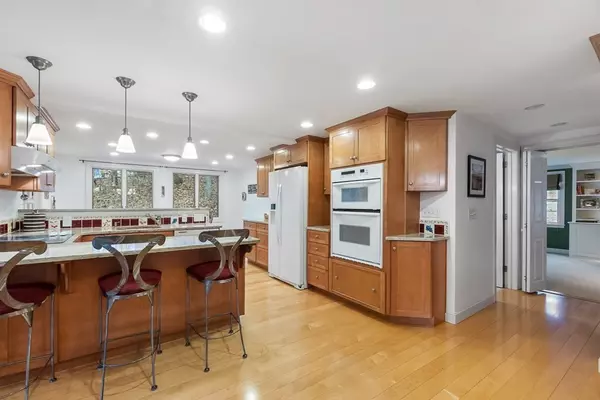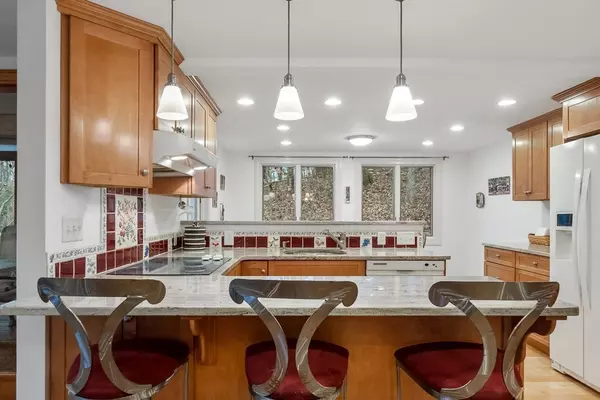$830,000
$775,000
7.1%For more information regarding the value of a property, please contact us for a free consultation.
4 Beds
3.5 Baths
3,182 SqFt
SOLD DATE : 03/19/2021
Key Details
Sold Price $830,000
Property Type Single Family Home
Sub Type Single Family Residence
Listing Status Sold
Purchase Type For Sale
Square Footage 3,182 sqft
Price per Sqft $260
Subdivision Minuteman Ridge
MLS Listing ID 72779363
Sold Date 03/19/21
Style Colonial
Bedrooms 4
Full Baths 3
Half Baths 1
HOA Fees $75/ann
HOA Y/N true
Year Built 1962
Annual Tax Amount $11,954
Tax Year 2020
Lot Size 0.460 Acres
Acres 0.46
Property Description
Comfortable and cozy Colonial in wonderful Minuteman Ridge! With three levels of living, this home can accommodate any buyer's needs. Work from home and remote learning space galore! Front to back living and family rooms with formal dining room and large,eat-in kitchen, plus a flexible play/game/exercise space in lower level, all provide ample room for everyone! Features include beautiful maple cabinets in the kitchen, granite counters, freshly painted rooms, refinished hardwood floors, new carpet in Principle bedroom and two wood burning fireplaces! New flooring in powder room and laundry. Great lifestyle, convenient location and space and storage for all! Be warm by the fireplace in winter and cool in the screened porch in summer. Highly ranked AB school campus adjacent to neighborhood. Pool membership available offering swim lessons, open swim and socializing. MBTA Train station 1.6 mi. away and Vibrant West Acton village .1 mi away! Who wouldn't want to call this home?
Location
State MA
County Middlesex
Area West Acton
Zoning R2
Direction Rte 111 to Deacon Hunt Drive, left on Joseph Reed
Rooms
Family Room Flooring - Wall to Wall Carpet, Window(s) - Bay/Bow/Box, Recessed Lighting
Basement Full, Partially Finished, Interior Entry, Garage Access, Concrete
Primary Bedroom Level Second
Dining Room Closet/Cabinets - Custom Built, Flooring - Hardwood, Chair Rail
Kitchen Flooring - Stone/Ceramic Tile, Dining Area, Countertops - Stone/Granite/Solid, Countertops - Upgraded, Cabinets - Upgraded, Exterior Access, Recessed Lighting, Remodeled, Lighting - Pendant
Interior
Interior Features Bathroom - Half, Bathroom, Game Room, Mud Room, Laundry Chute, Internet Available - Broadband
Heating Baseboard, Oil
Cooling Wall Unit(s), Whole House Fan
Flooring Wood, Tile, Carpet, Laminate, Hardwood, Flooring - Stone/Ceramic Tile, Flooring - Wall to Wall Carpet, Flooring - Vinyl
Fireplaces Number 2
Fireplaces Type Living Room
Appliance Range, Dishwasher, Refrigerator, Electric Water Heater, Tank Water Heater, Utility Connections for Electric Range, Utility Connections for Electric Oven, Utility Connections for Electric Dryer
Laundry Flooring - Stone/Ceramic Tile, Main Level, Electric Dryer Hookup, Washer Hookup, First Floor
Exterior
Exterior Feature Rain Gutters, Storage, Stone Wall
Garage Spaces 2.0
Community Features Public Transportation, Shopping, Pool, Tennis Court(s), Walk/Jog Trails, Golf, Medical Facility, Bike Path, Conservation Area, Highway Access, House of Worship, Private School, Public School, T-Station
Utilities Available for Electric Range, for Electric Oven, for Electric Dryer, Washer Hookup, Generator Connection
Waterfront false
Roof Type Shingle
Total Parking Spaces 4
Garage Yes
Building
Lot Description Wooded, Gentle Sloping
Foundation Concrete Perimeter, Irregular
Sewer Private Sewer
Water Public
Schools
Elementary Schools Choice Of Six
Middle Schools Rj Grey
High Schools Abrhs
Others
Senior Community false
Acceptable Financing Contract
Listing Terms Contract
Read Less Info
Want to know what your home might be worth? Contact us for a FREE valuation!

Our team is ready to help you sell your home for the highest possible price ASAP
Bought with Chinatti Realty Group • Pathways

"My job is to find and attract mastery-based agents to the office, protect the culture, and make sure everyone is happy! "

